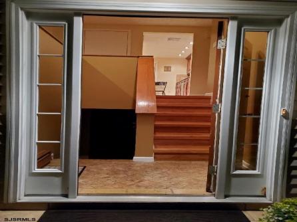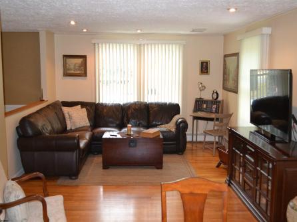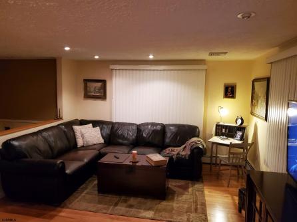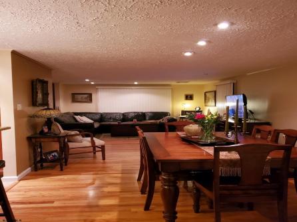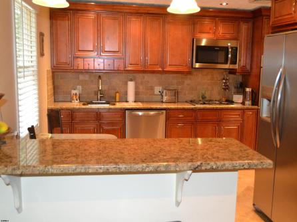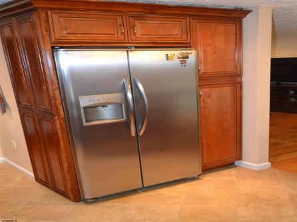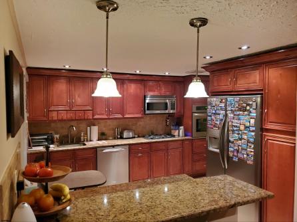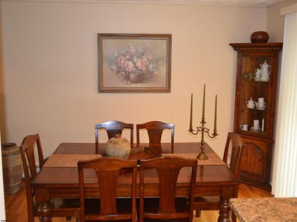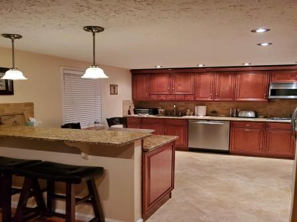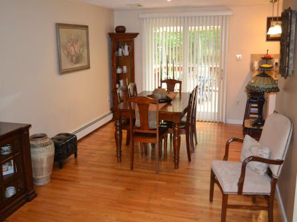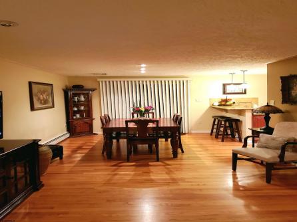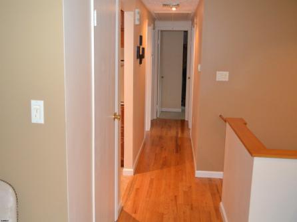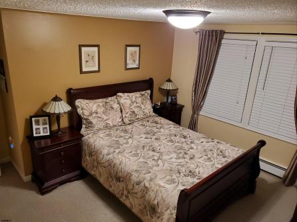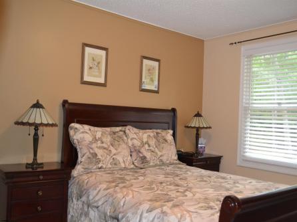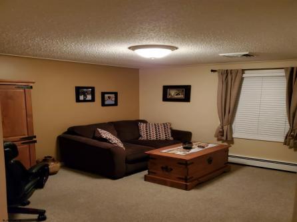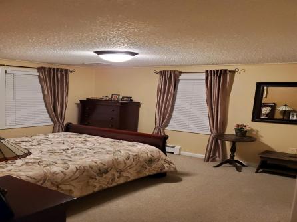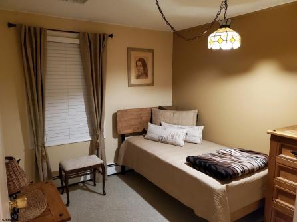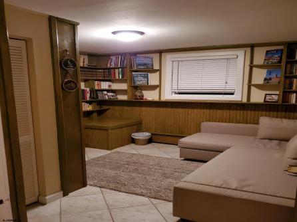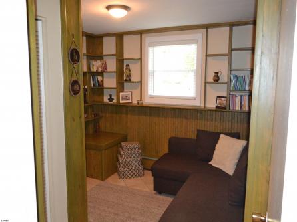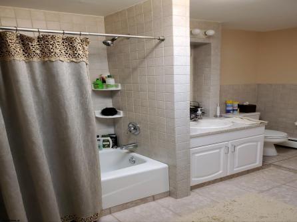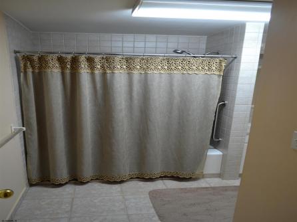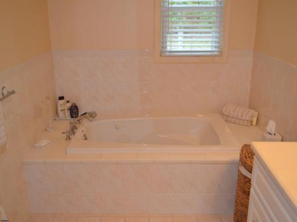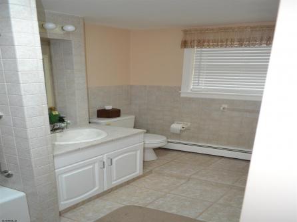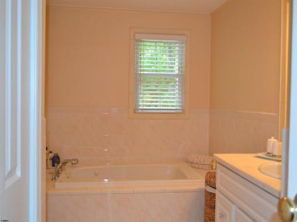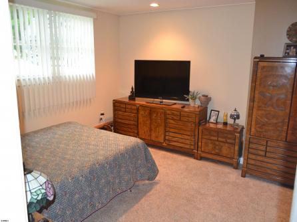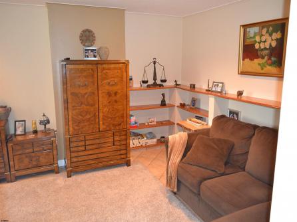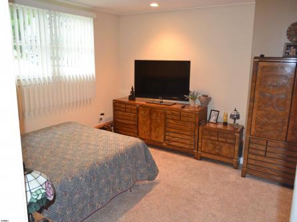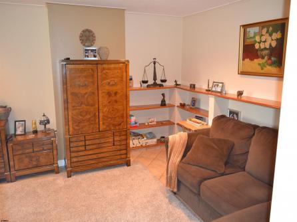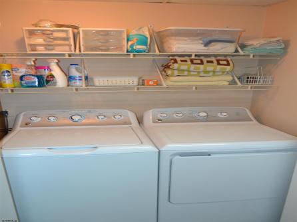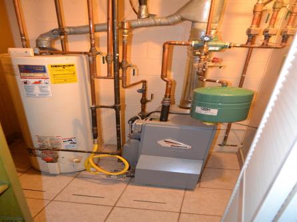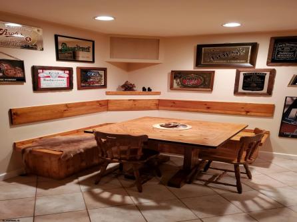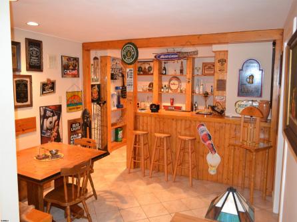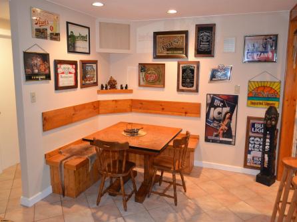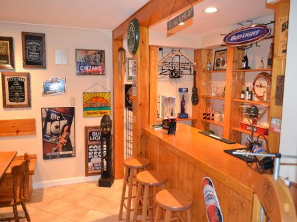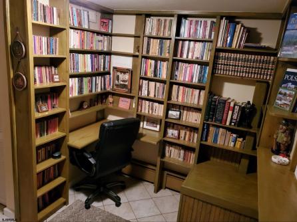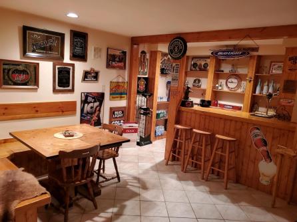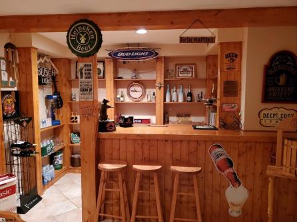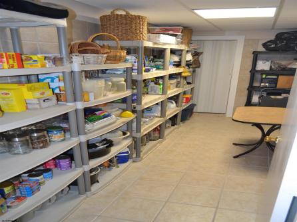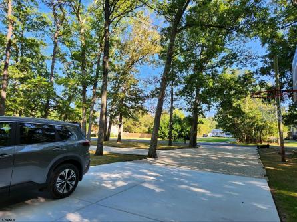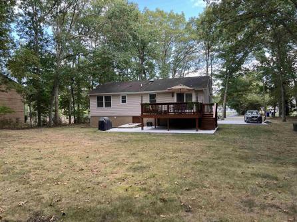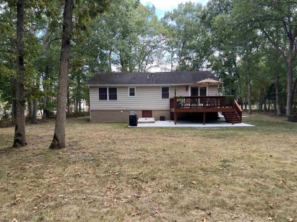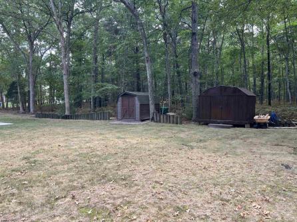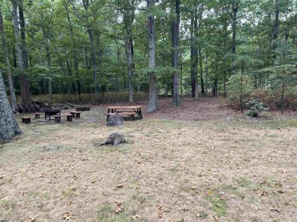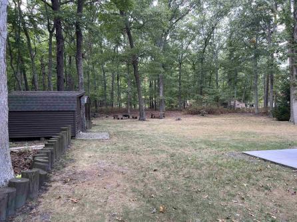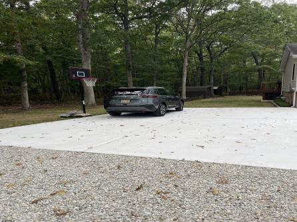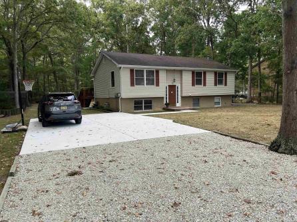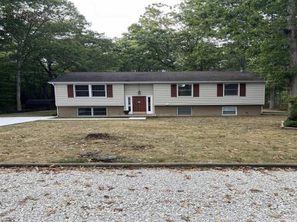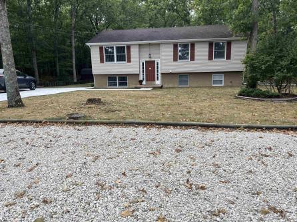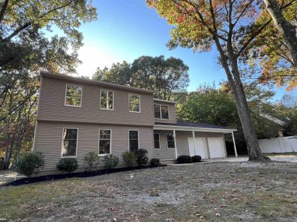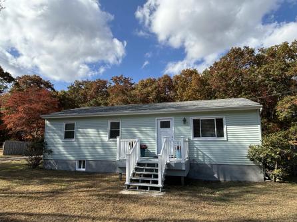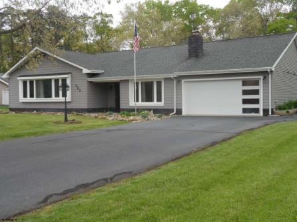

For Sale 535 4th Avenue, Galloway Township, NJ, 08205
My Favorites- OVERVIEW
- DESCRIPTION
- FEATURES
- MAP
- REQUEST INFORMATION
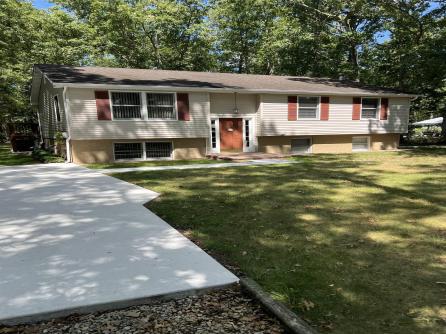
535 4th Avenue, Galloway Township, NJ, 08205
$435,000

-
David Young
-
Mobile:
609-827-5077 -
Office
609-391-0500
- listing #: 589482
- PDF flyer DOWNLOAD
- Buyer Agent Compensation: N/A
- 2 in 1 PDF flyer DOWNLOAD
-
Single Family
-
4
-
2
Welcome to this charming bilevel home nestled on a serene wooded lot, offering a perfect blend of comfort and nature. As you approach the property, you\'ll be greeted by a lush landscape and the peaceful sounds of surrounding wildlife. Main Level Stepping inside, you’re welcomed by an inviting open-concept living area. Large windows flood the space with natural light, showcasing the beautiful views of the forest outside. The spacious living room seamlessly flows into the dining area, ideal for entertaining or cozy family gatherings. The modern kitchen features sleek appliances, ample cabinetry, and a breakfast bar, making it a perfect spot for casual meals. Down the hall, you’ll find three comfortable bedrooms, each with generous closet space. Finished Basement The finished basement adds even more living space, perfect for a family room, game area, or home office. Enjoy the bar setting for gatherings with family and friends this football season! This versatile space is equipped with large windows that let in light and create a welcoming atmosphere. Additionally, there’s a laundry area and extra storage, keeping everything organized. Outdoor Features Step outside onto the deck, where you can enjoy your morning coffee or unwind in the evenings while surrounded by the tranquility of the wooded lot. The expansive yard offers plenty of room for outdoor activities or gardening, providing a perfect backdrop for gatherings or quiet moments in nature. Additional Highlights Attached garage for convenient parking and storage Energy-efficient features throughout the home Proximity to hiking trails and outdoor recreational opportunities This bilevel home is an idyllic retreat for those seeking both modern comforts and a connection to nature. Don\'t miss the chance to make it your own!

| Total Rooms | 9 |
| Full Bath | 2 |
| # of Stories | |
| Year Build | 1985 |
| Lot Size | Less than One Acre |
| Tax | 6038.00 |
| SQFT |
| Exterior | Vinyl |
| ParkingGarage | None |
| InteriorFeatures | Bar, Carbon Monoxide Detector, Smoke/Fire Alarm |
| Basement | 6 Ft. or More Head Room, Finished, Heated, Inside Entrance, Outside Entrance |
| Cooling | Central |
| Water | Public |
| Bedrooms | 4 |
| Half Bath | 0 |
| # of Stories | |
| Lot Dimensions | |
| # Units | |
| Tax Year | 2024 |
| Area | Galloway Twp |
| OutsideFeatures | Deck |
| OtherRooms | Breakfast Nook, Den/TV Room, Dining Area, Dining Room, Recreation/Family, Storage Attic |
| AppliancesIncluded | Dishwasher, Dryer, Gas Stove, Microwave, Refrigerator, Washer |
| Heating | Baseboard, Gas-Natural |
| HotWater | Gas |
| Sewer | Public Sewer |
