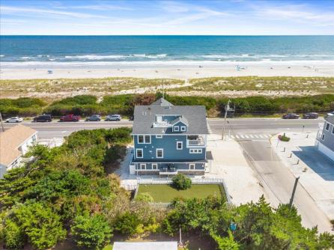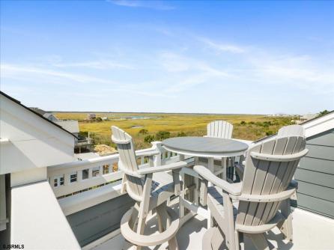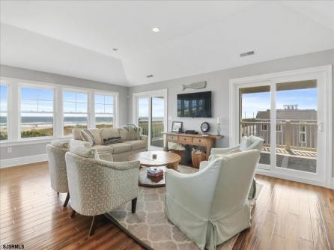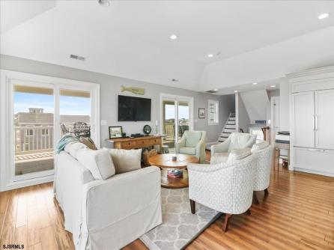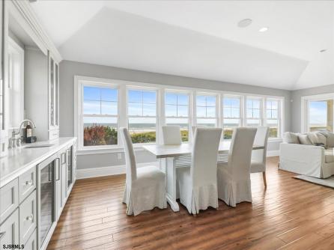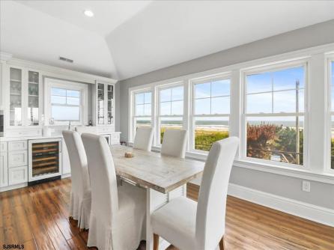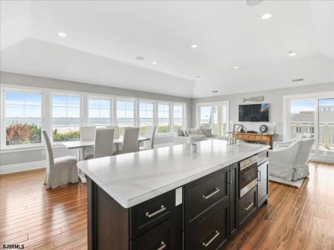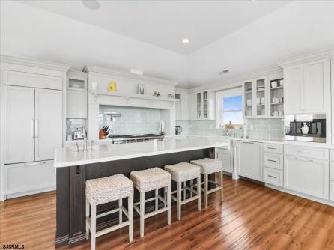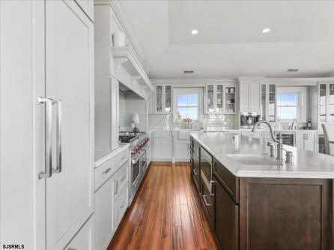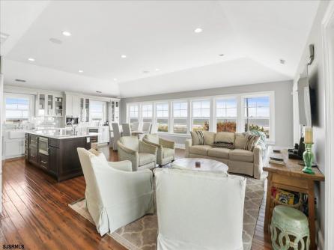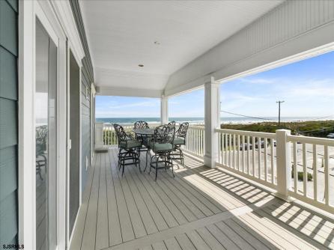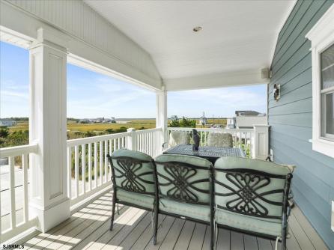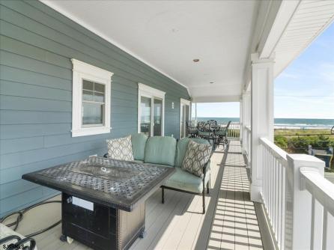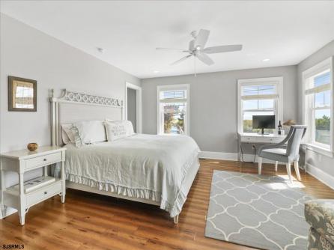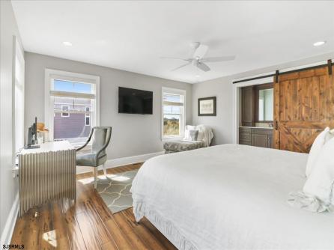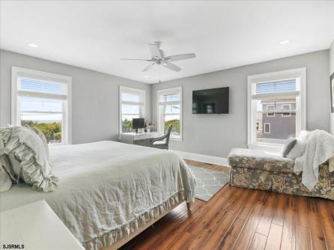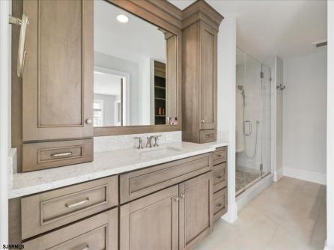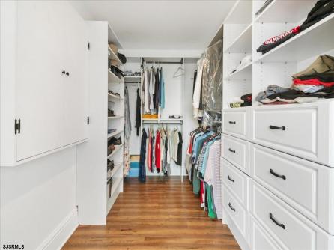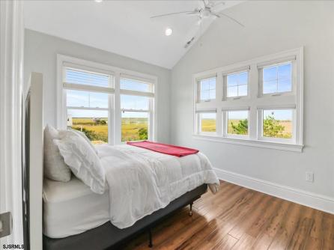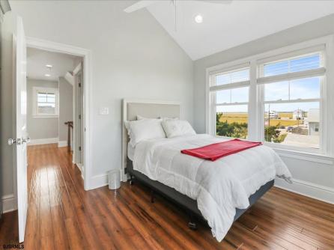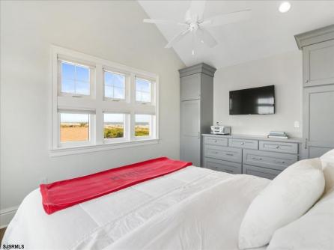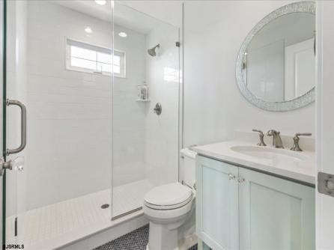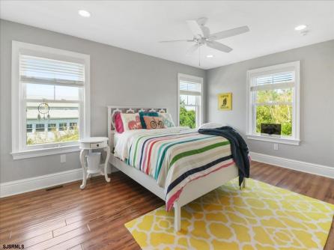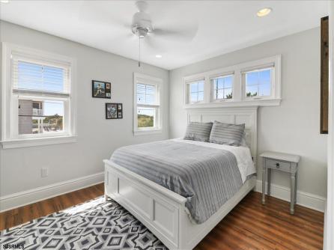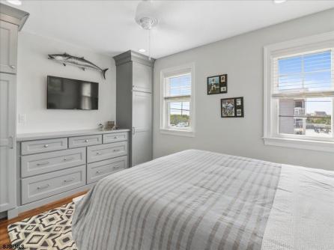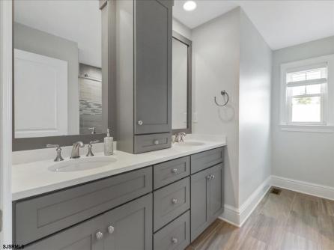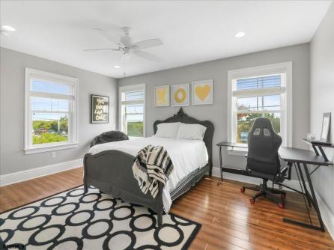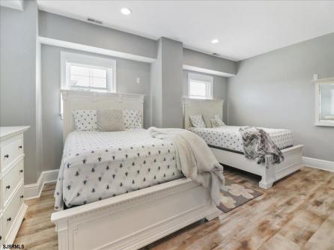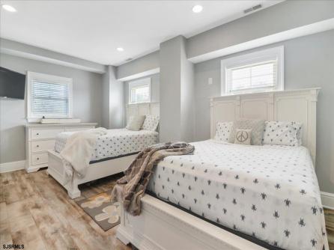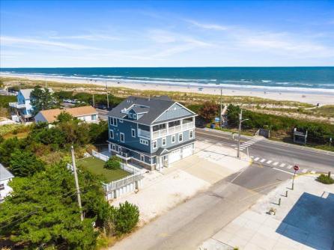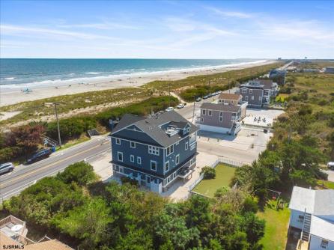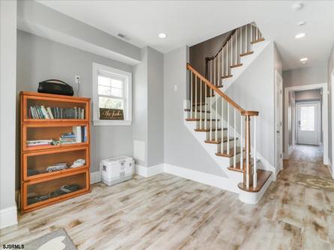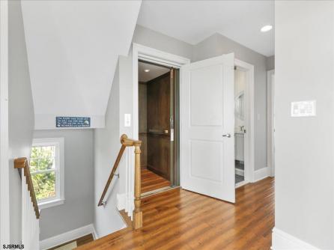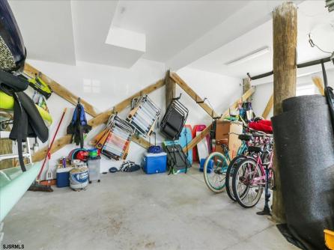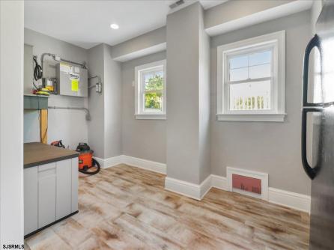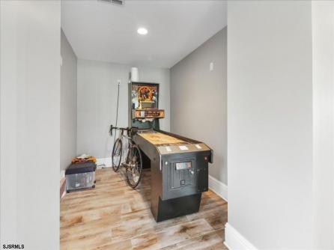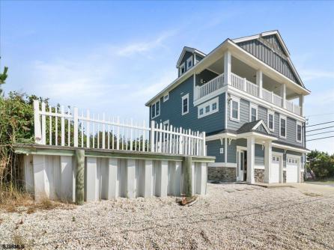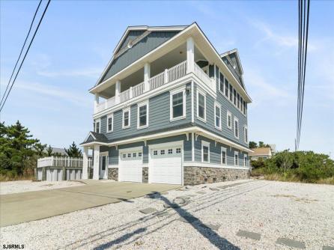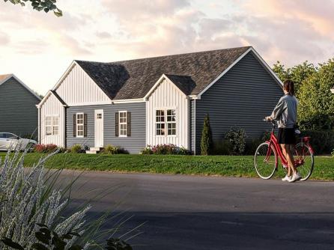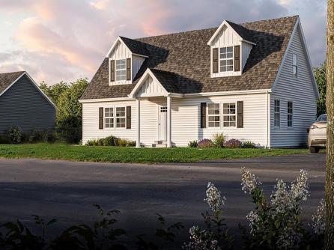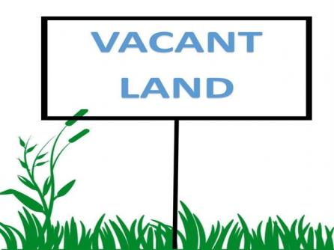

For Sale 2612 Commonwealth, Strathmere, NJ, 08248
My Favorites- OVERVIEW
- DESCRIPTION
- FEATURES
- MAP
- REQUEST INFORMATION
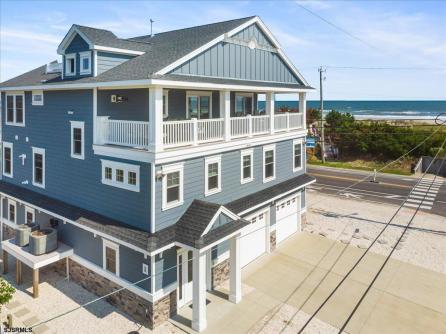
2612 Commonwealth, Strathmere, NJ, 08248
$2,950,000

-
Terri Ney
-
Mobile:
609-247-9346 -
Office
609-399-4211
- listing #: 589360
- PDF flyer DOWNLOAD
- Buyer Agent Compensation: N/A
- 2 in 1 PDF flyer DOWNLOAD
-
Single Family
-
6
-
3
See every sunrise & sunset in this custom built 6 bedroom, 3 bathroom home with 360 degree views. Every window has unobstructed ocean and/or bay views that span from Atlantic City to Wildwood! Main floor includes a chef\'s kitchen that boasts custom cabinetry, glass tiled backsplash, Sub-zero refrigerator, Wolf double oven/10 burner range, built-in coffee/espresso maker, large center island with sink & microwave. Kitchen expands into wet bar area with 2 Sub zero wine coolers & third sink. This level also includes a large dining area & living area with a wall of windows for direct panoramic beach/ocean views as well as sliders out to a large deck allowing for expansive ocean & bay views. This floor also includes a bedroom & full bath. Upper floor hosts a large master suite with a walk-in closet, full bath with over-sized shower as well as separate his & her built-in sink/vanities. This floor includes 3 more large bedrooms, full bathroom & laundry. Every bedroom in this home has custom millwork closets and drawers. The ground floor level includes a large tiled vestibule, interior garage access, utility room, game room and bonus 6th bedroom. Construction upgrades include added cross beams and Hardie Board Siding. This home also has a roof-top deck, multi-stop elevator, large 2 car garage plus additional exterior parking for 8+ cars, tankless hot water heater, multi-zone HVAC, 2 large enclosed outdoor showers. Home is located directly across the street from beach access and just up the street from Whale Creek Marina. https://app.kanemediamarketing.com/2612-Commonwealth-Ave

| Total Rooms | 14 |
| Full Bath | 3 |
| # of Stories | |
| Year Build | |
| Lot Size | Less than One Acre |
| Tax | 15645.00 |
| SQFT |
| Exterior | See Remarks |
| ParkingGarage | Two Car, Attached Garage |
| InteriorFeatures | Bar, Elevator, Kitchen Center Island, Security System, Storage, Walk In Closet |
| Heating | Forced Air, Gas-Natural, Multi-Zoned |
| HotWater | Tankless-gas |
| Sewer | Septic |
| Bedrooms | 6 |
| Half Bath | 0 |
| # of Stories | |
| Lot Dimensions | |
| # Units | |
| Tax Year | 2023 |
| Area | Upper Twp |
| OutsideFeatures | Deck, Enclosed Outside Shower |
| OtherRooms | Dining Area, Great Room |
| AppliancesIncluded | Disposal, Dishwasher, Dryer, Gas Stove, Microwave, Refrigerator, Washer |
| Cooling | Central, Multi-Zoned |
| Water | Public |
