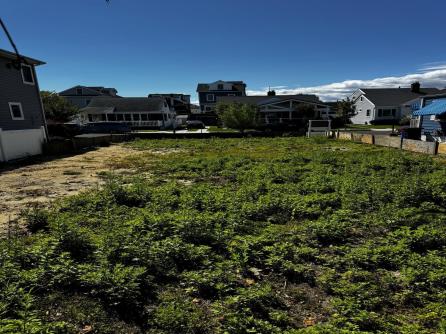
Mark Kolmer 609-399-4211x221
109 E 55th St., Ocean City



$995,000

Mobile:
609-437-4142Office
609-399-4211x2210
0
Introducing 215 N. Nassau Ave. Located within close proximity to the beach, bars and restaurants, tennis and basketball courts, marinas, a gym and community center; this property is in the middle of everything. This Parkway section lot can accommodate a custom, 2,700sf (+/-), 5/3.5 home, with room for an elevator and a pool. Use the plans that the builder, Paymer Development Group (PDG) has developed for this lot and which are shown in the photos, or work with PDG to customize this to-be built home. PDG has an extensive track record of working closely with their clients and delivering homes that are better designed and finished than what is typical at the shore. PDG invites you to schedule a meeting with them to get to know who you will be working with and to tour homes they have recently completed in Margate. Featuring:Expansive ceiling heights, beautifully stained 7” white oak flooring and custom tile throughout. Sun will pour through the numerous oversized Anderson 400 Series windows of this south-facing home as well as through the open custom staircase and will emanate natural light throughout each level. An expansive chef\'s kitchen offers floor to ceiling custom cabinetry, an oversized island, a separate pantry and a Wolf/Sub Zero appliance package (additional prep kitchen optional). Relax! The Primary Suite is designed to deliver privacy, relaxation and refuge. Featuring a private deck, wet bar w/ beverage station, a den, expansive walk-in closet and an over-the-top water refuge in the primary bath offering two vanity areas, a dramatic glass-enclosed shower w/multiple shower heads. This level offers two additional spacious bedrooms and a full bathroom. The third-floor features a 4th and 5th bedroom and over-sized bath with an abundance of storage. Finally, the home has 2, over sized decks and an expansive backyard. An elevator and in-ground pool are optional. Additional finishes and features include: Custom trim/molding,7’ solid core doors, fireplace encased in floor to ceiling tile, Cat 5 wiring, wired for automation/sound, wifi thermostats, quiet bath exhaust fans, dual zone HVAC system, tankless water heater, pile and block foundation, recessed LED lighting and custom siding w/Azek trim.

| Total Rooms | |
| Full Bath | 0 |
| # of Stories | |
| Year Build | |
| Lot Size | 1 to 6,000 SQFT |
| Tax | 4173.00 |
| SQFT |
| Bedrooms | 0 |
| Half Bath | 0 |
| # of Stories | |
| Lot Dimensions | |
| # Units | |
| Tax Year | 2024 |
| Area | Margate City |