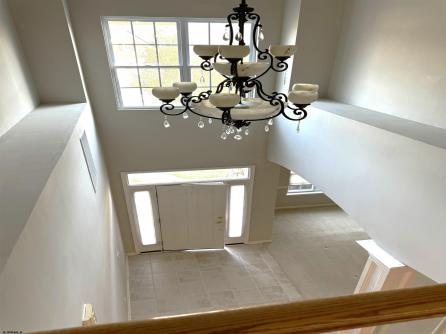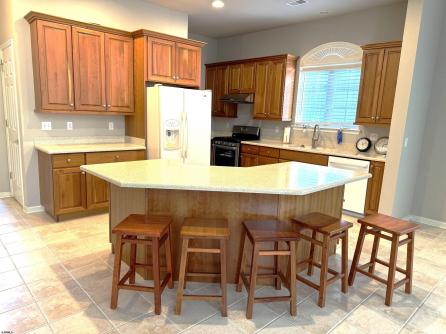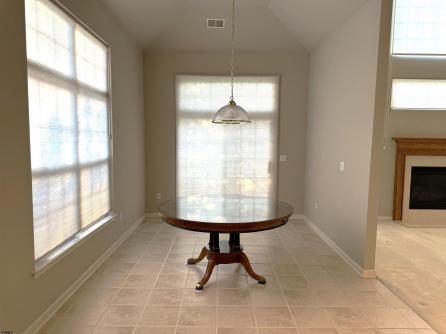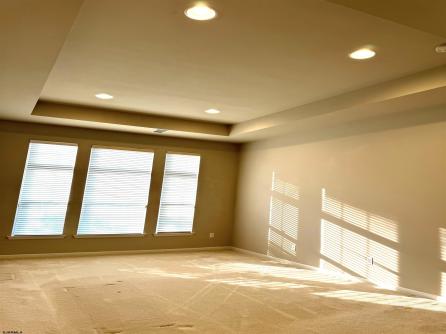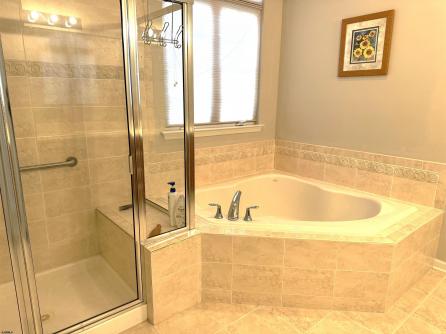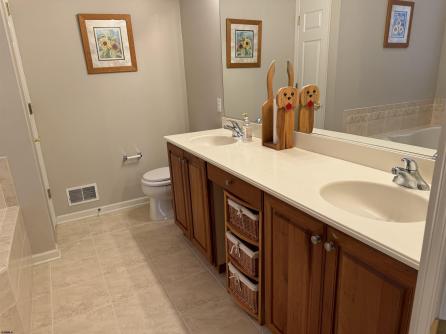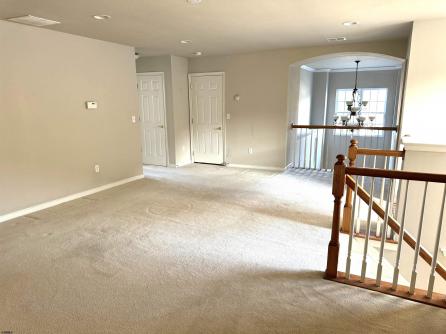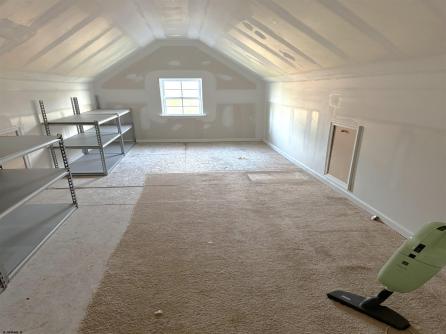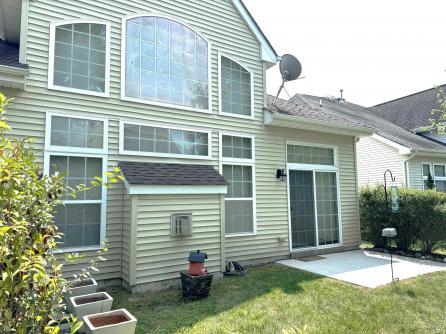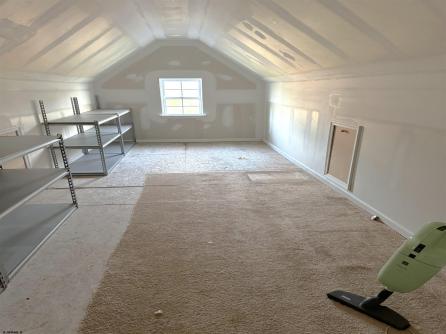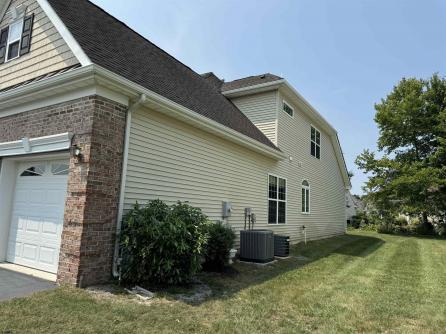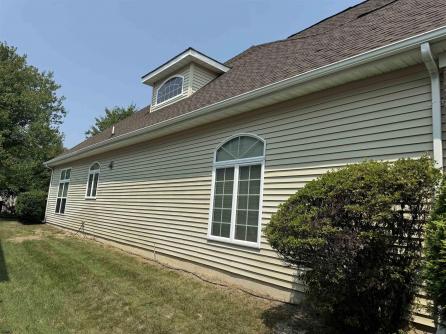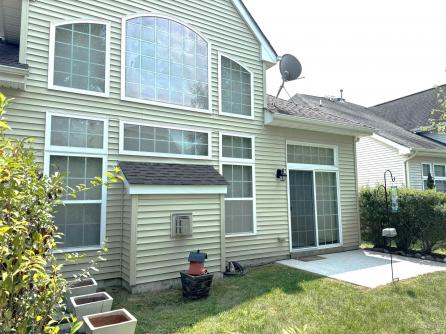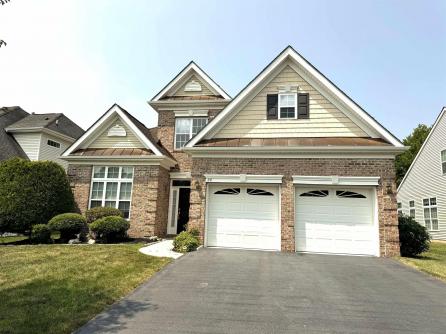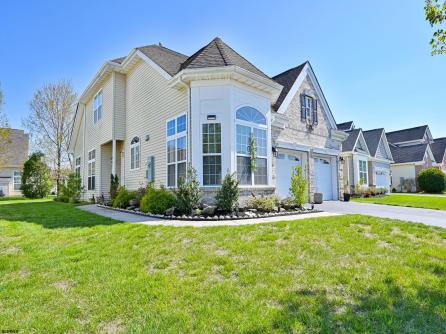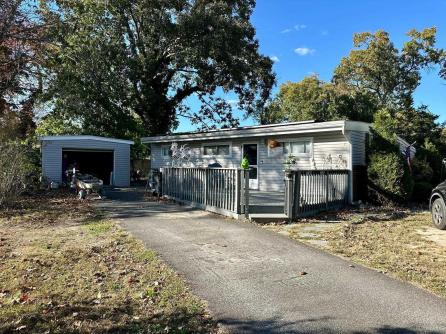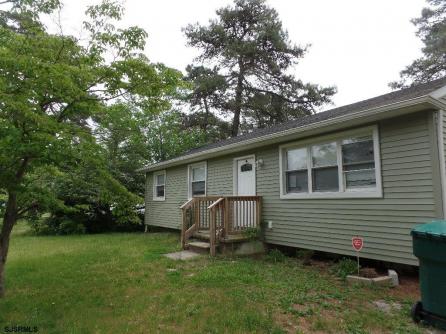Welcome to this stunning 3-bedroom, 3-bath luxury home, move-in ready and nestled in the highly desirable Horizons at Woods Landing community. This home offers modern living at its finest, featuring a first-floor Primary suite with a walk-in closet and an ensuite bathroom that boasts a soaking tub, stand-up shower, and a double vanity. Just outside the Primary bedroom, the living and dining room showcase soaring ceilings and large windows, letting in plenty of natural light. A cozy gas fireplace anchors the room, with doors leading to a custom paver patio, perfect for outdoor entertaining. The spacious kitchen is outfitted with abundant cabinetry, granite countertops, and an oversized pantry. There\'s also an eat-in kitchen area where you can enjoy your morning coffee while gazing out the beautiful bay window. The main level includes a second bedroom adjacent to a full bathroom and a separate laundry room with access to the attached 2-car garage. Upstairs, a large loft offers flexibility, perfect for a home office or additional living space, and the third bedroom is complete with its own full bathroom and a large storage area. Beyond the home, the community amenities elevate your lifestyle. Enjoy access to a community center featuring billiard tables, a complete gym, a sauna, and a steam room, card room and Library. There’s also a saltwater pool for relaxing in the summer months. Two newly completed, lighted tennis and pickleball courts along with a Bocce ball court to the variety of outdoor activities available to residents. This home is a must-see in the desirable Horizons at Woods Landing community. Schedule your showing today!






