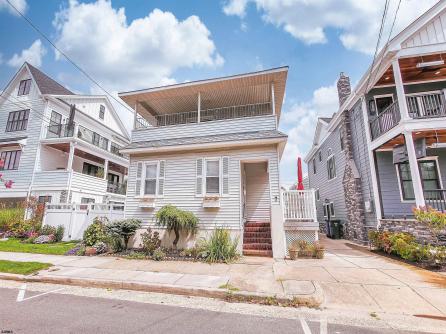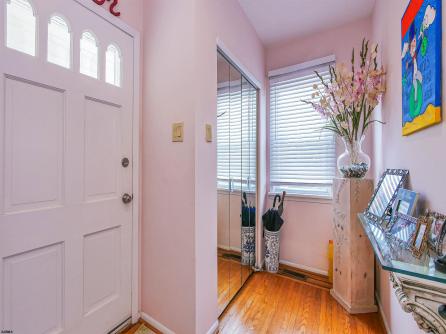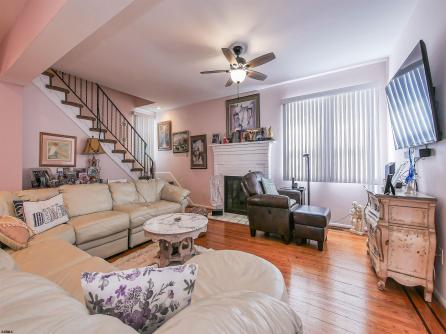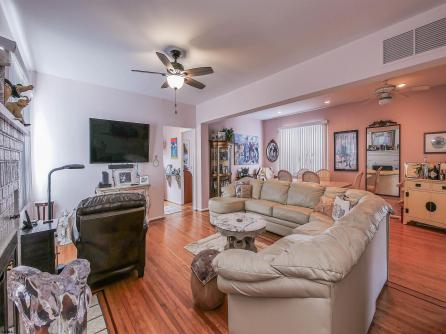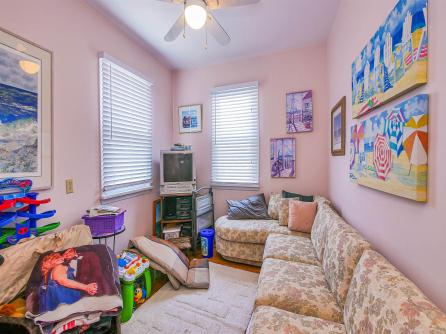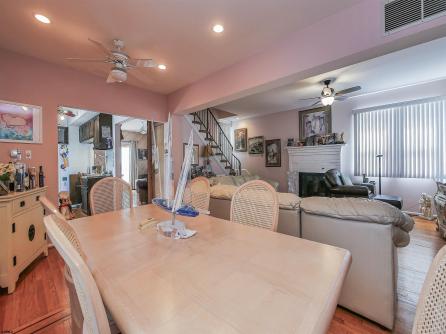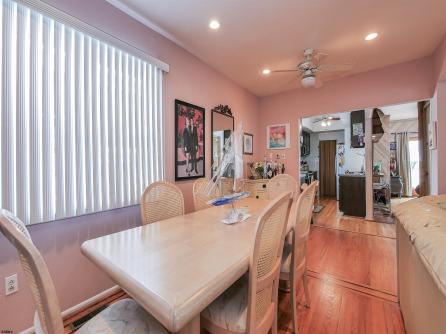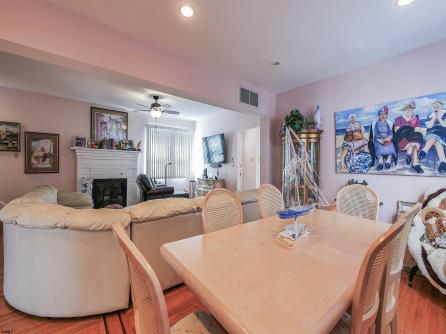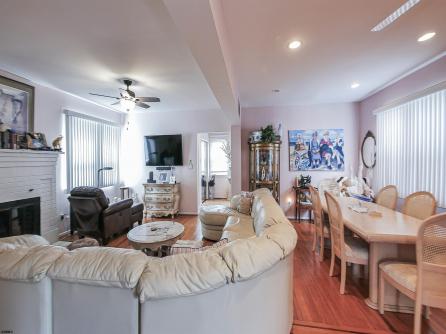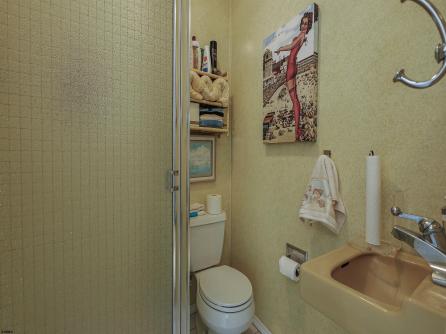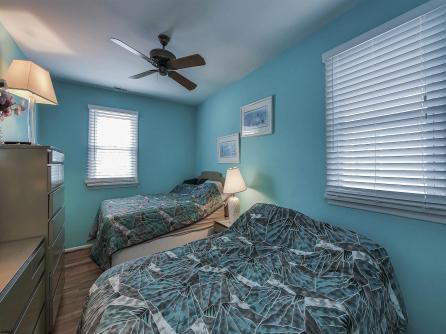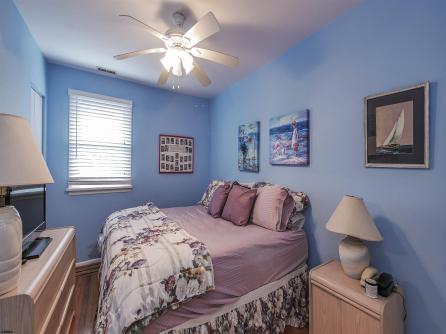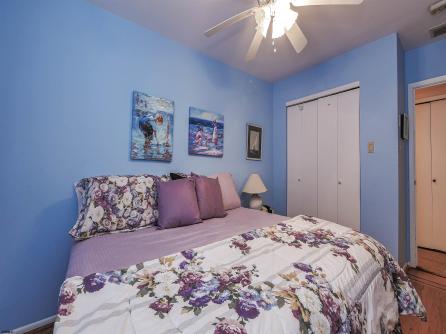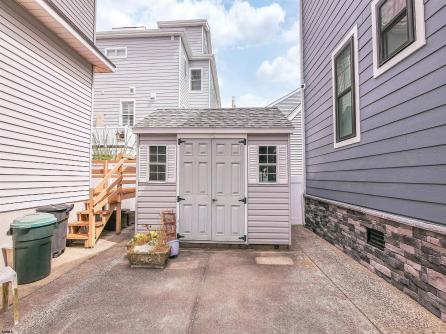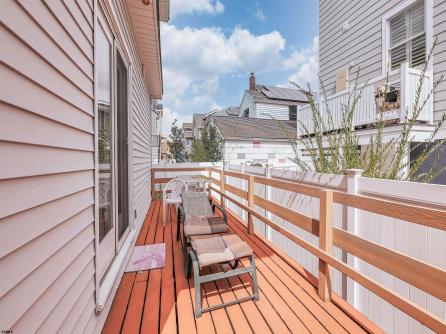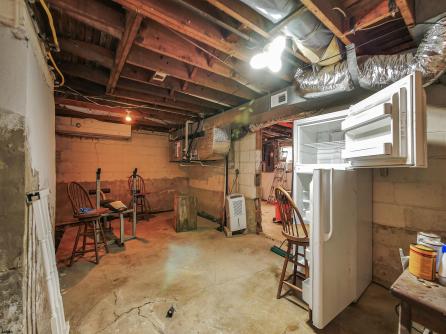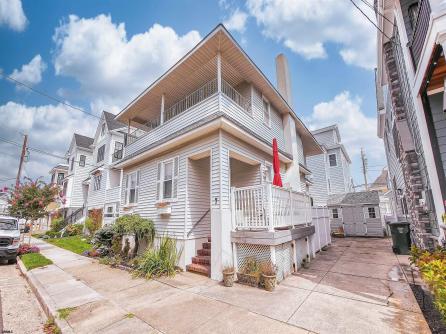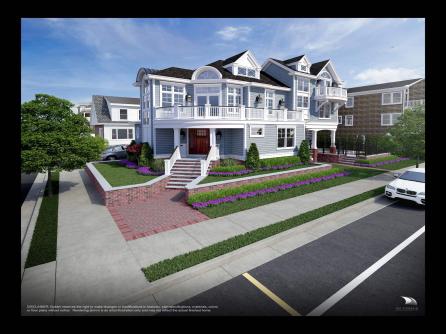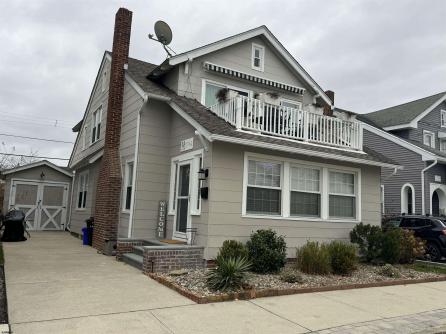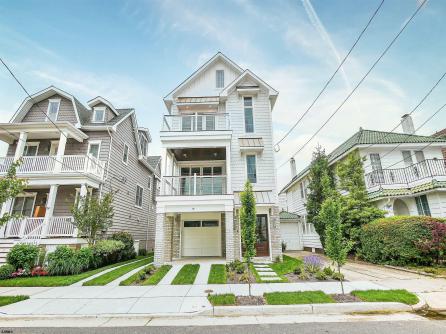Luxury like NEW CONSTRUCTION offering Southside location in Margate’s highly desirable Down Beach section. The convenient location allows for a quick stroll to Casel\'s, Starbucks, Knit Wit, as well as Ventnor’s world famous Boardwalk and of course, Margate\'s best beaches. Exterior features include: cedar shake James Hardie siding package, beautifully accented with standing seam roof features, stone columns and foundation wall, along with a stunning cable rail system installed on two entertaining decks. The interior design of the property is the most creative and functional that has yet to be seen. As you enter through the prairie-style double doors into the foyer, you can easily access the four-stop elevator, garage, and the incredible Lanai which boasts a kitchen area with custom cabinetry and full size refrigerator. The adjacent living space seamlessly connects to the outside through a wall of glass incorporated into saloon-style doors. The sun drenched rear yard space is the epitome of Shore living featuring a custom paver patio that is large enough to easily accommodate a table of 10 with plenty of additional space to entertain family and friends. The custom landscaping offers a unique charm and sets the ambience. The next level features an open floor concept, highlighted with a chef‘s kitchen, complete with white shaker style, custom cabinetry, upgraded millwork package, accent and task lighting, quartz countertops, stylish backsplash, and GE Café appliance package with beverage center. The waterfall style island offers additional cabinets and can comfortably seat four. The adjacent dining room comes complete with a dry bar area with custom shelving and flows seamlessly into the ample family room, which is anchored by a gas fireplace beautifully complemented with a quartz surround, custom wood mantle, and flanked with oversized windows. Through the wall of glass, you can access a very large entertaining deck, which offers dramatic ocean views. Towards the rear of the property, there is a large bedroom and adjacent full bath complete with custom tile, designer fixtures, walk-in shower with rain head, hand held wand, bench, and glass surround. The next level up includes two large guest bedrooms each with large multiple windows letting in tons of natural light and large closet with professional fit outs. The luxurious hallway, fully tiled bath features, walk-in shower with rain, head, handheld wand, bench, full glass surround accented with designer vanity and Kohler water closet. The primary suite is large but cozy and boasts dual closets, a stunning fully loaded bathroom highlighted with his and her vanities, and mirrored medicine cabinets with custom lighting. The private deck is the perfect escape for your morning coffee, beverage of choice in the evening hours, and offers direct, stunning and unobstructed ocean views. The penthouse level consists of two additional guest bedrooms serviced by the stylish hallway, generous bathroom complete with shower tub combo, custom Kohler vanity, water closet, and spectacular ocean views. This home is complete with a \"Juke\" pre wired stereo system and is also pre-wired for future solar roof panels if desired! Furniture and furnishings negotiable.



