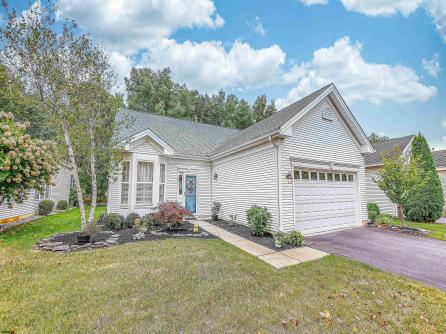
Chris Warren 609-399-0076x175
3160 Asbury Avenue, Ocean City



$395,000

Mobile:
609-432-7694Office
609-399-0076x175Single Family
2
2
* NEW ROOF * NEW HVAC * NEW WATER HEATER * NEW REMODELED KITCHEN WITH QUARTZ COUNTERS & TILE BACKSPLASH, NEW LAMINATE FLOORING, NEW APPLIANCES, NEW STAINLESS STEEL SINK * NEW VANITIES * NEW TOILETS * NEW SHUTTERS * NEW BLINDS *. Welcome to the Four Seasons, 55+ adult active community in Smithville. This well-maintained and impeccable home is part of Devonshire Village, surrounded by walking and bike paths as well as ponds. Great curb appeal and location for this meticulous Ash model with 2 BR/2 BTH, on a fantastic private wooded lot. There is a 4-seasons sunroom to overlook your private yard and patio and enjoy the morning sunshine. Tile entry foyer, new eat-in kitchen with self-closure white cabinets, pantry, and a bay window to enjoy your morning coffee. Neutral tones throughout. Large family room, and area for your dining room as well. Primary suite is oversized with a bump-out that has been extended with 2 fans. Large walk-in closet and linen closet as well, plus an additional large closet for extra storage. The primary bath has a brand new double vanity, walk-in shower with a seat and safety bars, updated and higher toilet seats have been installed. Guest bedroom is a nice size with a large closet. Guest bath with new vanity and toilet. Great laundry room with shelving and new washer/dryer. Come and enjoy all that the Four Seasons offers, including a 25,000 sq. ft. state-of-the-art clubhouse with plenty of amenities, including 2 pools (indoor and outdoor) both heated, tennis, bocce, pickleball, shuffleboard and much, much more! Move in ready.

| Total Rooms | 7 |
| Full Bath | 2 |
| # of Stories | |
| Year Build | 2022 |
| Lot Size | Less than One Acre |
| Tax | 6063.00 |
| SQFT |
| Exterior | Vinyl |
| ParkingGarage | Two Car |
| InteriorFeatures | Carbon Monoxide Detector, Smoke/Fire Alarm, Storage, Walk In Closet |
| AlsoIncluded | Blinds |
| Cooling | Central, Electric |
| Water | Public |
| Bedrooms | 2 |
| Half Bath | 0 |
| # of Stories | |
| Lot Dimensions | |
| # Units | |
| Tax Year | 2023 |
| Area | Galloway Twp |
| OutsideFeatures | Curbs, Patio, Sidewalks |
| OtherRooms | Breakfast Nook, Den/TV Room, Dining Area, Dining Room, Eat In Kitchen, Florida Room, Laundry/Utility Room, Pantry, Primary BR on 1st floor |
| AppliancesIncluded | Dishwasher, Dryer, Gas Stove, Refrigerator, Self Cleaning Oven, Washer |
| Heating | Gas-Natural |
| HotWater | Gas |
| Sewer | Public Sewer |