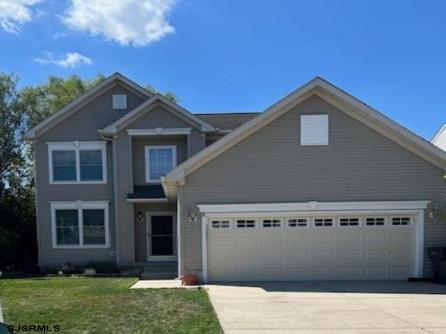
Michael Maina 609-399-0076x107
3160 Asbury Avenue, Ocean City



$429,900

Mobile:
609-513-8383Office
609-399-0076x107Single Family
3
2
Don’t miss this perfect opportunity—move-in ready! This sought-after model in Victoria Crossing is now available and priced for a quick sale. Located in a fantastic area, it offers easy access to local amenities, shopping, schools, and a nearby bike path. The home features a spacious open floor plan, a fully equipped eat-in kitchen, and a large utility room with a bathroom. The full basement offers some finished spaces, while the backyard serves as a peaceful retreat—ideal for relaxation or entertaining.

| Total Rooms | 7 |
| Full Bath | 2 |
| # of Stories | |
| Year Build | |
| Lot Size | Less than One Acre |
| Tax | 6428.00 |
| SQFT |
| Exterior | Vinyl |
| ParkingGarage | Two Car, Attached Garage |
| InteriorFeatures | Smoke/Fire Alarm |
| Basement | 6 Ft. or More Head Room, Partially Finished |
| Cooling | Central |
| Water | Public |
| Bedrooms | 3 |
| Half Bath | 1 |
| # of Stories | |
| Lot Dimensions | |
| # Units | |
| Tax Year | 2023 |
| Area | Hamilton Twp |
| OutsideFeatures | Curbs, Paved Road |
| OtherRooms | Dining Area, Eat In Kitchen, Laundry/Utility Room |
| AppliancesIncluded | Disposal, Dishwasher, Dryer, Refrigerator, Washer |
| Heating | Baseboard, Forced Air, Gas-Natural |
| HotWater | Gas |
| Sewer | Public Sewer |