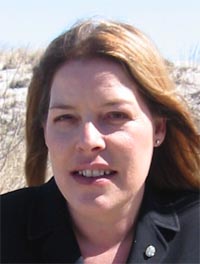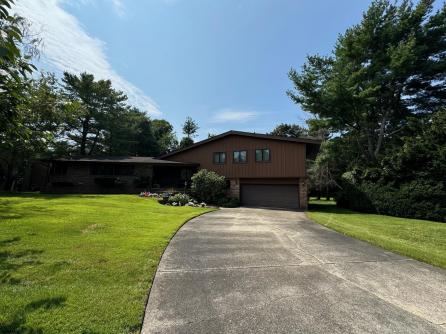
Ellen L. Senft 609-399-4211x216
109 E 55th St., Ocean City



$624,500

Mobile:
609-231-5733Office
609-399-4211x216Single Family
4
2
This rare opportunity allows you to make an executive home truly your own or live in it as is and update at your leisure. This spacious four-bedroom side to side split has , 2 1/2 bath and boasts a generous amount of square footage and is situated on an enormous lot within a double cul-de-sac in one of Linwood’s most desirable locations. The inviting brick and wood exterior is complemented by a long driveway that easily accommodates six cars and an elegant brick-lined walkway leading to the covered front porch and double front doors. Inside, the tile entryway opens to the living room, which features a brick wall with a wood-burning fireplace, a wall of windows, and sliders that open to the rear yard. This space flows into the formal dining room, which also offers sliders to the rear porch overlooking the massive yard. The kitchen is expansive, with vaulted ceilings, a large center island, an eat-in area, and a buffet area, providing ample cabinet and countertop space. The kitchen also includes a laundry area, pantry, and access door to the rear porch. On the ground level, you’ll find a dedicated office/playroom, a half bath, and a spacious family room with another brick wall with a wood-burning fireplace, a wet bar, and access to the unfinished basement, two-car garage, and sliders leading to a generously sized three-season room with direct access to the stunning backyard. the island of landscaping divides the yard - its truly enormous! All four large bedrooms are located on the second floor, accessed with a wide staircase, featuring wood floors under the carpets and ample closet space. The master bedroom suite is generously sized, with an en suite bathroom and a spacious walk-in closet, while the large hall bath offers dual sinks for added convenience. also there is a well for the sprinklers and future pool! This home has has been lovingly maintained and well cared for.

| Total Rooms | 12 |
| Full Bath | 2 |
| # of Stories | |
| Year Build | 1978 |
| Lot Size | Less than One Acre |
| Tax | 15467.00 |
| SQFT |
| Exterior | Masonry/Block, Wood |
| ParkingGarage | Attached Garage, Auto Door Opener, Two Car |
| InteriorFeatures | Cathedral Ceiling, Kitchen Center Island, Security System, Skylight(s), Storage, Walk In Closet |
| AlsoIncluded | Blinds, Curtains |
| Heating | Forced Air, Gas-Natural |
| HotWater | Gas |
| Sewer | Public Sewer |
| Bedrooms | 4 |
| Half Bath | 1 |
| # of Stories | |
| Lot Dimensions | |
| # Units | |
| Tax Year | 2023 |
| Area | Linwood City |
| OutsideFeatures | Curbs, Patio, Paved Road, Porch, Porch Enclosed, Sprinkler System |
| OtherRooms | Breakfast Nook, Den/TV Room, Dining Room, Eat In Kitchen, Florida Room, Library/Study, Pantry, Recreation/Family, Storage Attic |
| AppliancesIncluded | Dishwasher, Dryer, Gas Stove, Refrigerator, Washer |
| Basement | 6 Ft. or More Head Room, Inside Entrance, Masonry Floor/Wall, Outside Entrance, Partial, Unfinished |
| Cooling | Ceiling Fan(s), Central, Gas |
| Water | Public |