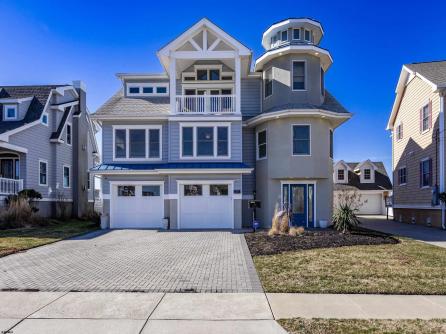
George Cash 609-399-0076x128
3160 Asbury Avenue, Ocean City



$1,975,000

Mobile:
609-231-3586Office
609-399-0076x128Single Family
4
3
Don\'t miss out on this one-of-a-kind custom designed home with unparalleled views of the intracoastal waterway. With decks on every level you will never miss out on the spectacular panoramic wetlands and meadows from sunrise to sunset. This unique home features four bedrooms and five bathrooms, a multi stop ELEVATOR, two zone heating and air conditioning, plenty of storage, fully enclosed outside shower, hardwood floors, a two car garage, two fireplaces and more! No need to go into the office again when you can work from home in the magnificent home office with built in bookcases, bar area, powder room and bonus entertaining area - all while looking out the windows at the breathtaking views. The elevated main living area features a spacious living room, full sized dining area and gourmet kitchen with granite countertops, lots of cabinets & a pantry. The top floor master suite also has an oversized master bathroom with a jacuzzi tub, large shower and a private outside porch perfect for relaxing after a day at the beach.

| Total Rooms | 11 |
| Full Bath | 3 |
| # of Stories | |
| Year Build | |
| Lot Size | Less than One Acre |
| Tax | 10282.00 |
| SQFT |
| Exterior | Dryvit |
| ParkingGarage | Two Car |
| InteriorFeatures | Elevator |
| AlsoIncluded | Blinds |
| Cooling | Ceiling Fan(s), Central |
| Sewer | Public Sewer |
| Bedrooms | 4 |
| Half Bath | 2 |
| # of Stories | |
| Lot Dimensions | |
| # Units | |
| Tax Year | 2023 |
| Area | Ocean City/Merion Park |
| OutsideFeatures | Deck |
| OtherRooms | Den/TV Room, Dining Room, Great Room, Laundry/Utility Room, Library/Study, Pantry |
| AppliancesIncluded | Dishwasher, Disposal, Dryer, Gas Stove, Microwave, Refrigerator, Washer |
| Heating | Gas-Natural, Multi-Zoned |
| Water | Public |