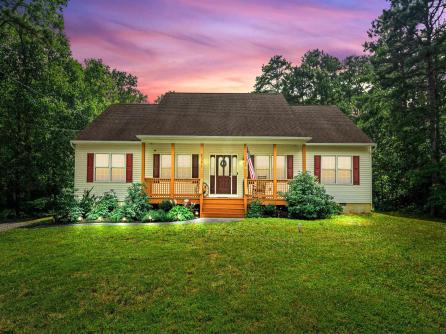
Mark Kolmer 609-399-4211x221
109 E 55th St., Ocean City



$435,000

Mobile:
609-437-4142Office
609-399-4211x221Single Family
3
2
Welcome to 5391 Somers Point Road in Mays Landing – your serene retreat nestled on nearly an acre of lush, private land. This charming residence features 3 spacious bedrooms, 2.5 well-appointed bathrooms, and a convenient garage, all wrapped in a welcoming exterior with a grand front porch that invites you to relax and unwind. Step inside to discover an open-concept living space that effortlessly blends the dining room, kitchen, breakfast area, living room, and den. This seamless flow is perfect for both hosting lively gatherings and enjoying quiet moments. The heart of the home, the kitchen, dazzles with gleaming granite countertops, custom cabinetry, a stylish breakfast bar, and state-of-the-art stainless steel appliances. High 9-foot ceilings throughout amplify the bright and airy ambiance, enhancing the spacious feel of each room. The expansive living room, adorned with a cathedral ceiling, features a sliding door that opens to the picturesque backyard – an ideal spot for savoring the changing seasons from the comfort of your couch. Each of the three bedrooms is generously sized and bathed in natural light, offering peaceful retreats. The primary bedroom is a true sanctuary, complete with an updated en-suite bathroom and 2 walk-in closets. Step outside to your private backyard oasis, where mature trees and verdant greenery create a serene, country-like setting. This space is perfect for outdoor entertaining or simply enjoying the tranquility of nature. Located just minutes from downtown Mays Landing and the scenic Lake Lenape, this home offers convenient access to shopping, dining, and all modern amenities while maintaining a peaceful, private atmosphere. Don’t miss the opportunity to make this exceptional property your own. Contact us today to schedule your visit and experience all that this wonderful home has to offer!

| Total Rooms | 10 |
| Full Bath | 2 |
| # of Stories | |
| Year Build | |
| Lot Size | Less than One Acre |
| Tax | 8146.00 |
| SQFT |
| Exterior | Vinyl |
| ParkingGarage | One Car |
| InteriorFeatures | Carbon Monoxide Detector, Smoke/Fire Alarm, Walk In Closet |
| Basement | Crawl Space |
| Cooling | Ceiling Fan(s), Central |
| Water | Well |
| Bedrooms | 3 |
| Half Bath | 1 |
| # of Stories | |
| Lot Dimensions | |
| # Units | |
| Tax Year | 2023 |
| Area | Hamilton Twp |
| OutsideFeatures | Porch |
| OtherRooms | Breakfast Nook, Dining Area, Dining Room, Library/Study |
| AppliancesIncluded | Dishwasher, Dryer, Gas Stove, Microwave, Refrigerator, Washer |
| Heating | Forced Air, Gas-Natural |
| HotWater | Gas |
| Sewer | Septic |