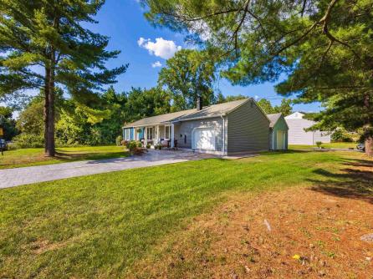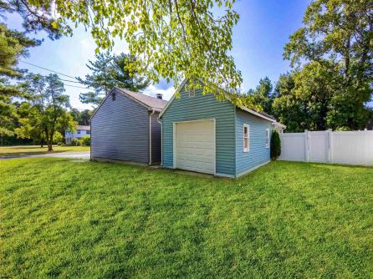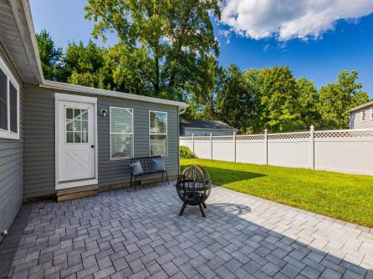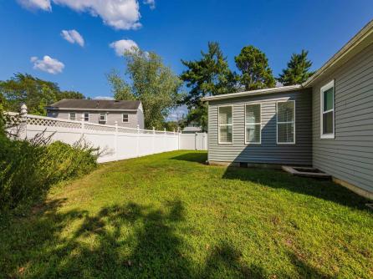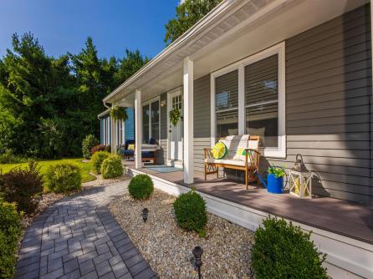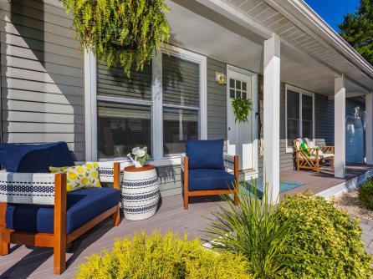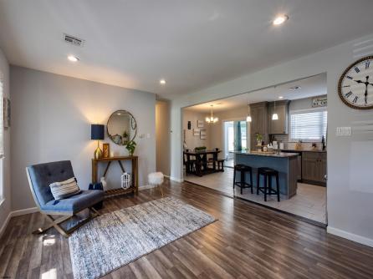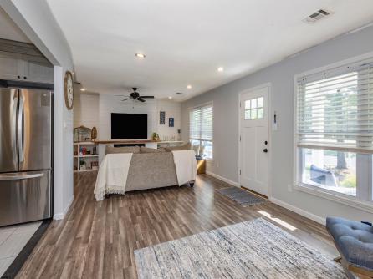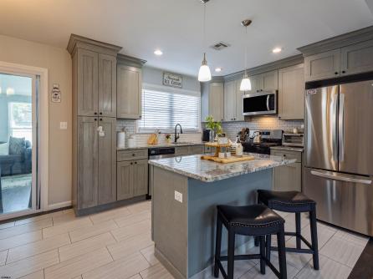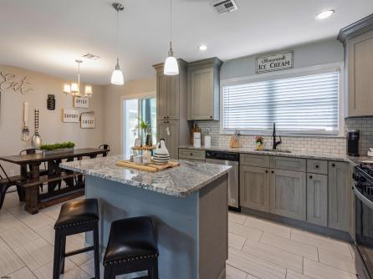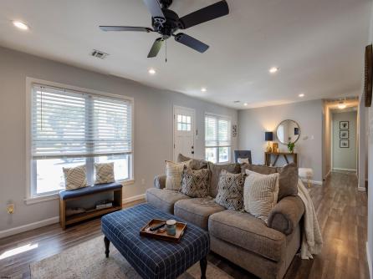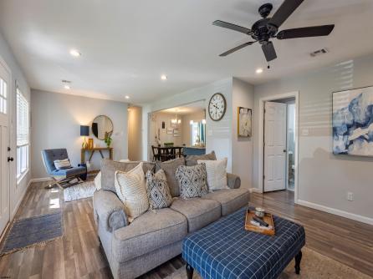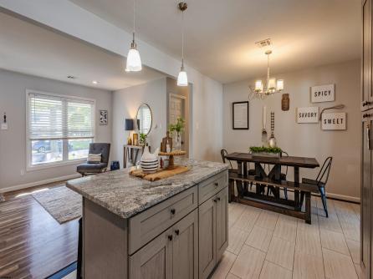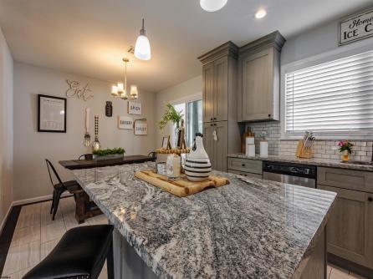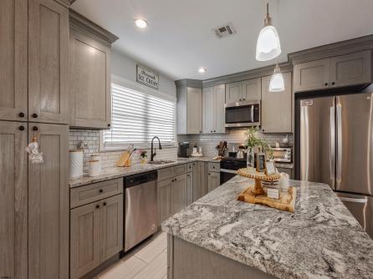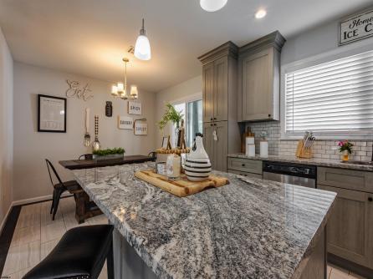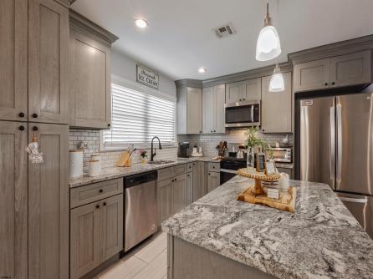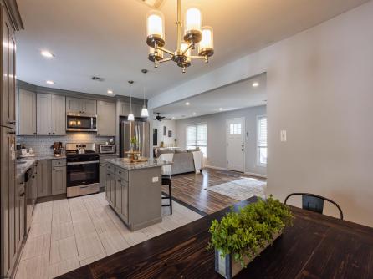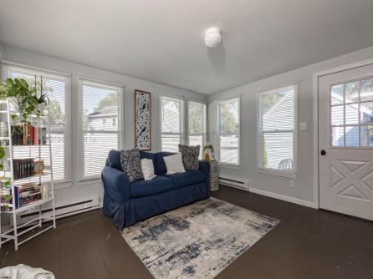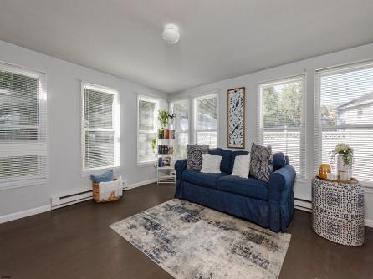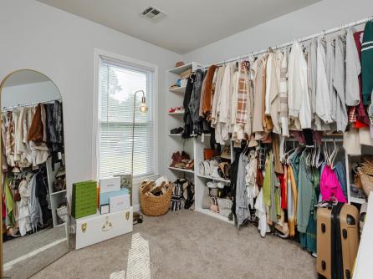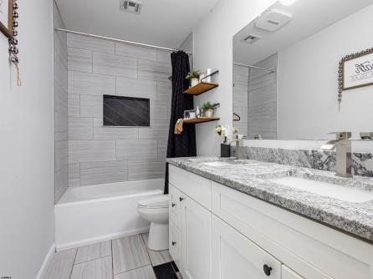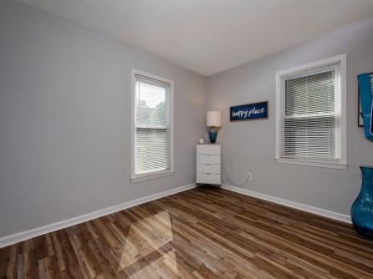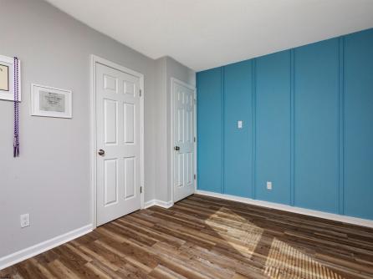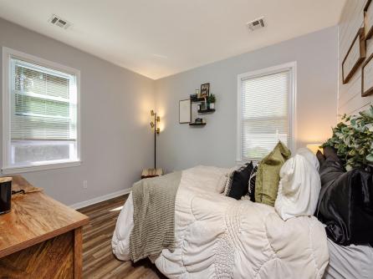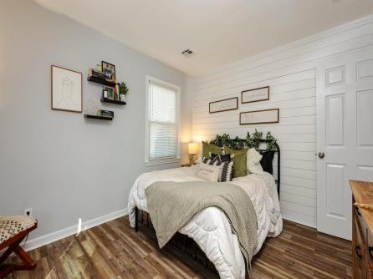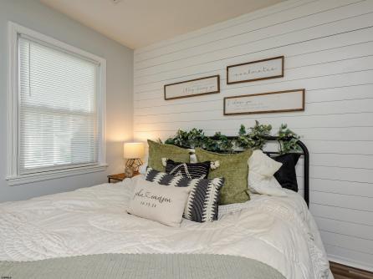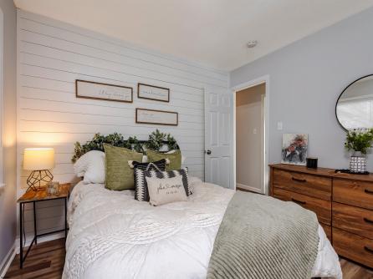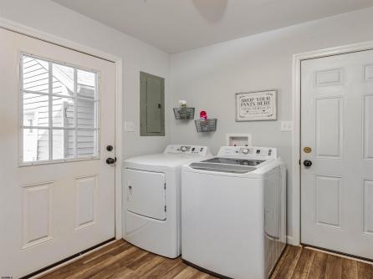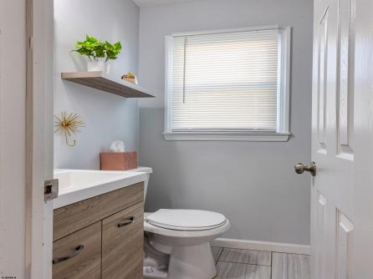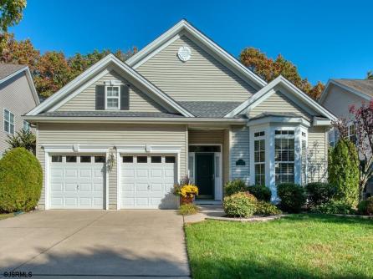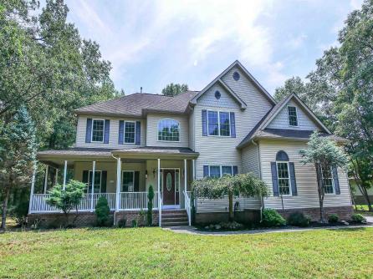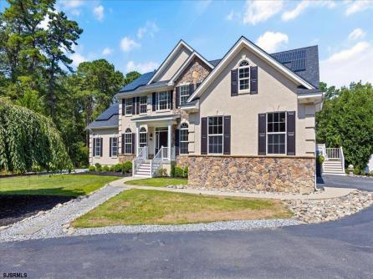

For Sale 701 Oak St, Egg Harbor City, NJ, 08215
My Favorites- OVERVIEW
- DESCRIPTION
- FEATURES
- MAP
- REQUEST INFORMATION
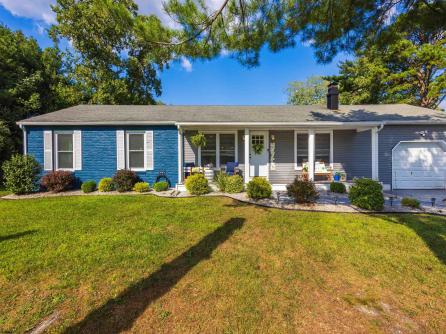
701 Oak St, Egg Harbor City, NJ, 08215
$389,900

-
Dawn Scarlata
-
Mobile:
609-425-2933 -
Office
609-391-1330
- listing #: 588466
- PDF flyer DOWNLOAD
- Buyer Agent Compensation: N/A
- 2 in 1 PDF flyer DOWNLOAD
-
Single Family
-
3
-
1
Welcome to this beautifully renovated 3-bedroom, 1.5-bathroom ranch-style home in the heart of Galloway Township! Included is a one car garage and additional detached garage. This move-in-ready home features a bright and open floor plan, perfect for comfortable living and entertaining. The spacious living room flows seamlessly into a modern kitchen with sleek countertops and updated appliances. Enjoy three generously sized bedrooms and a stylishly updated full bathroom, along with a convenient half bath. The fully fenced backyard offers privacy, making it ideal for outdoor gatherings, kids, or pets, while the detached garage provides additional storage or workspace. Located close to local amenities, parks, shopping, and dining, this home combines convenience with cozy suburban living. Don’t miss the opportunity to make this gem your own!

| Total Rooms | 8 |
| Full Bath | 1 |
| # of Stories | |
| Year Build | |
| Lot Size | Less than One Acre |
| Tax | 6748.00 |
| SQFT |
| Exterior | Vinyl |
| AppliancesIncluded | Gas Stove |
| Cooling | Central |
| Sewer | Public Sewer |
| Bedrooms | 3 |
| Half Bath | 1 |
| # of Stories | |
| Lot Dimensions | |
| # Units | |
| Tax Year | 2023 |
| Area | Galloway Twp |
| ParkingGarage | Attached Garage, Detached Garage |
| Heating | Gas-Natural |
| Water | Public |
