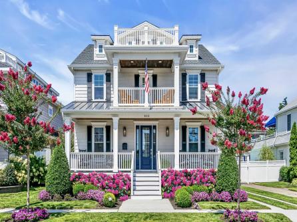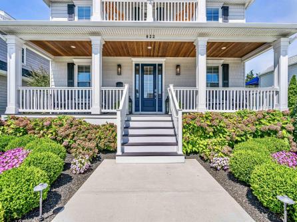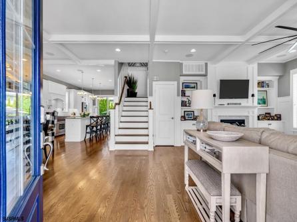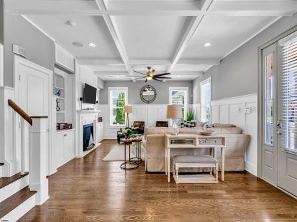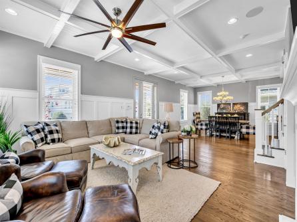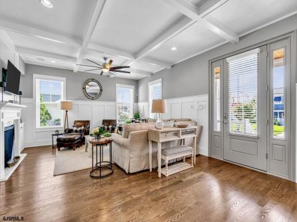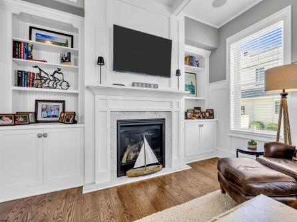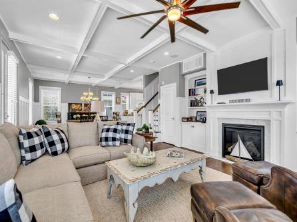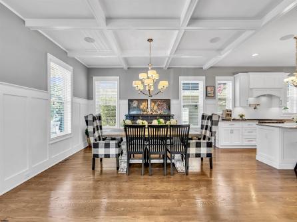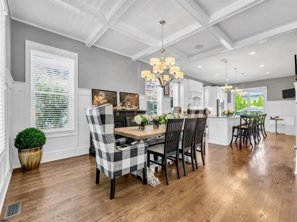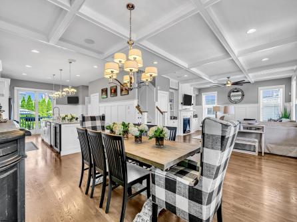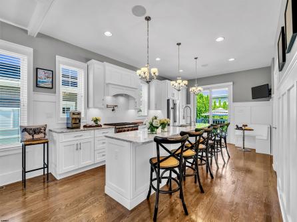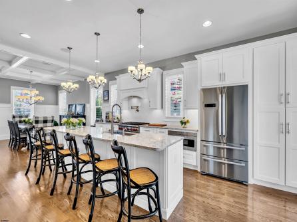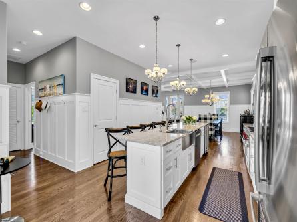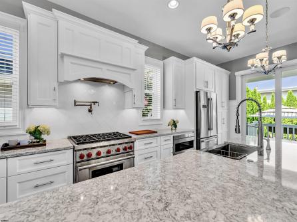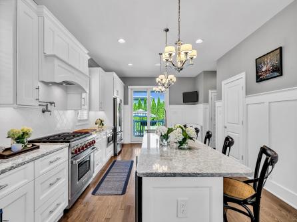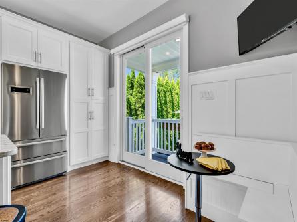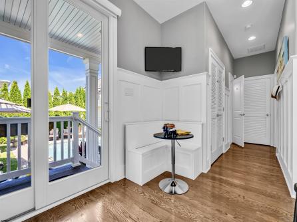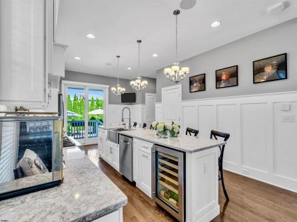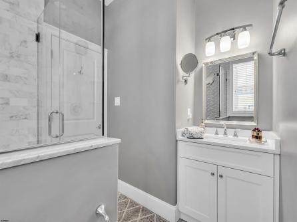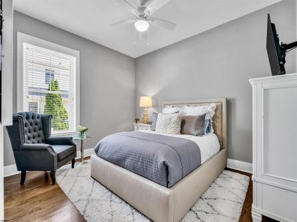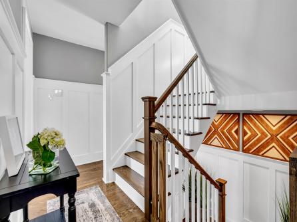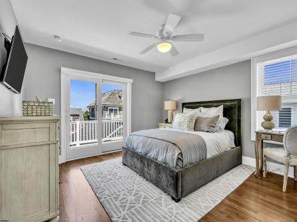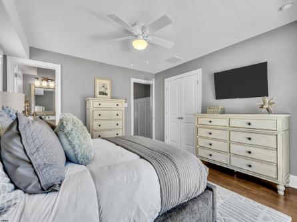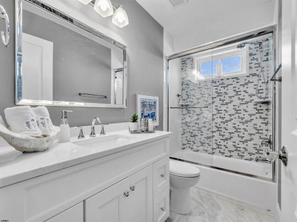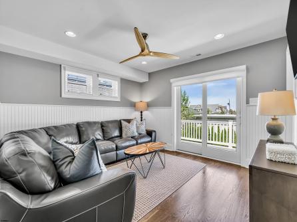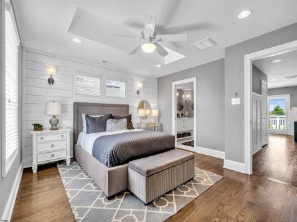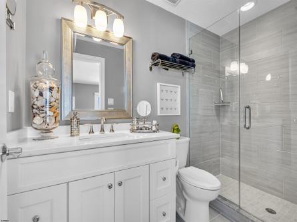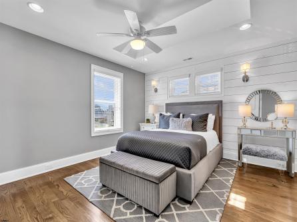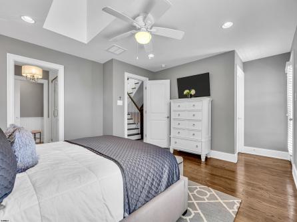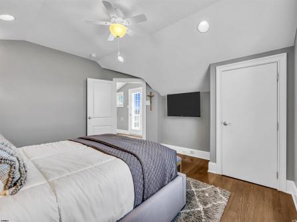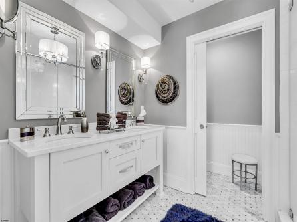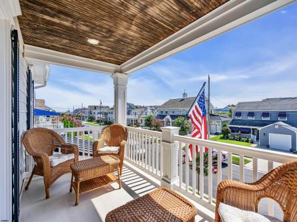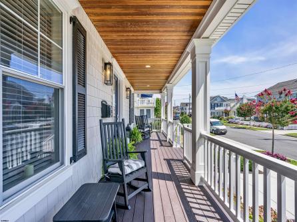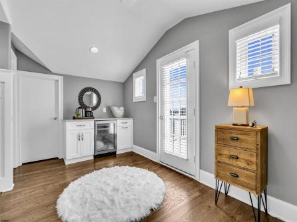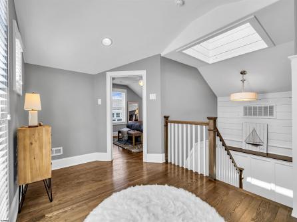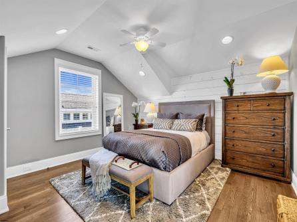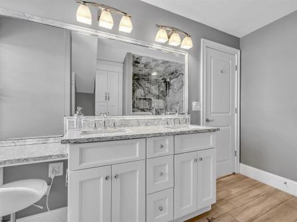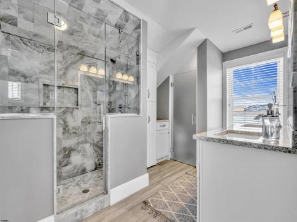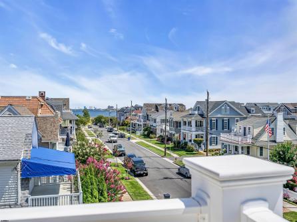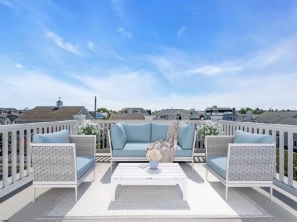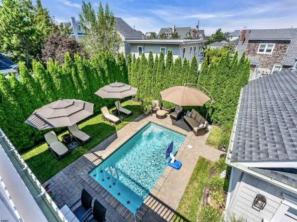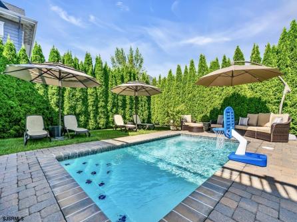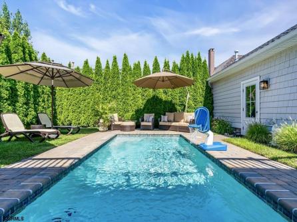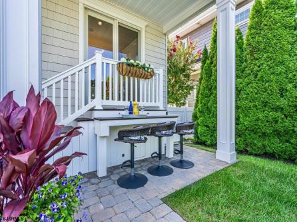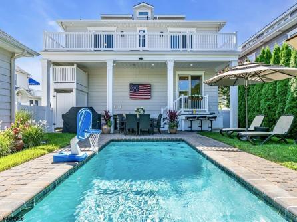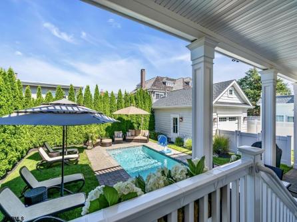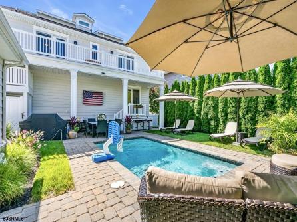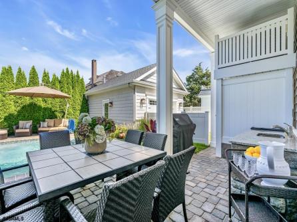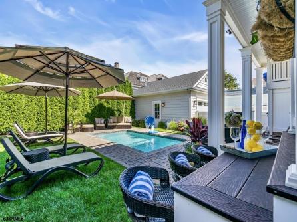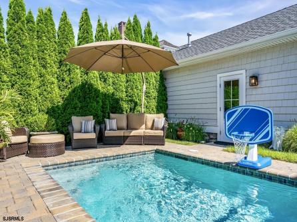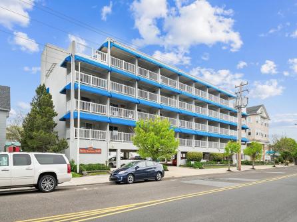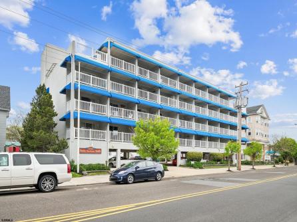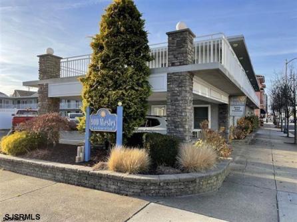Step into a realm of Coastal charm with this exceptional East Side Gardens single-family home, spanning nearly 3,600 square feet over three thoughtfully designed levels. This home features five luxurious bedrooms and five-and-a-half impressive bathrooms. Upon entering, you are greeted by an open living space on the first floor. The living room invites you to unwind with a cozy gas fireplace flanked by custom bookshelves and intricate tray ceilings adorned with recessed lighting. The dining room seamlessly flows into a kitchen crafted for culinary brilliance, featuring a wolf stove, a beverage cooler, stunning granite countertops, and an expansive island that comfortably accommodates six or more guests. A pantry for your ingredients and a breakfast nook create a perfect setting for leisurely pancake mornings! This level also offers a convenient laundry room, a half bathroom, and a beautiful ensuite first-floor bedroom. Arrive at the second floor and find a charming bunk room, the perfect setting for grandchildren to nestle into; find an ensuite bedroom giving access to a deck that spans the rear of the home overlooking the peaceful back yard. This floor also presents a hall bathroom, a second living area, ideal for winding down after a day at the pool or beach and perfect for playing games or watching TV. Another laundry room provides added convenience. The crowning jewel of this level is the primary suite, epitomizing luxury with its coastal elegance. Walls adorned with shiplap create a stunning visual flow, and the primary bathroom features dual vanities, an oversized fully-tiled shower, and custom lighting. The private deck with breathtaking ocean views offers a serene retreat to enjoy your morning coffee! The third floor is a true sanctuary, housing the fifth bedroom, a wet bar with a beverage refrigerator, and a versatile entertainment space perfect for a gaming room. Step onto the deck to experience unparalleled ocean views and the mesmerizing Atlantic City skyline. No detail has been overlooked, with premium finishes, including a indoor, outdoor custom Heos sound system, dual HVAC units, two tankless hot water heaters, pristine hardwood flooring, and an exquisite lighting package. Nestled in a charming Aborvitae-lined backyard, step outside and splash your Summers Away in the gunite in-ground pool. This setting ensures ultimate privacy. Discover a well-defined sprinkler system with five zones nurturing the verdant landscaping, ample parking accompanied by a detached garage, and an outdoor shower to rinse off after your swim. Situated in one of the most sought-after locations, this residence is a testament to impeccable craftsmanship and sophisticated beach living.
Listing courtesy of: BHHS FOX and ROACH-109 34th OC
The data relating to real estate for sale on this web site comes in part from the Broker Reciprocity Program of the South Jersey Shore Regional Multiple Listing Service. Some properties which appear for sale on this website may no longer be available because they are under contract, have sold or are no longer being offered for sale. Information is deemed to be accurate but not guaranteed. Copyright South Jersey Shore Regional Multiple Listing Service. All rights reserved.



