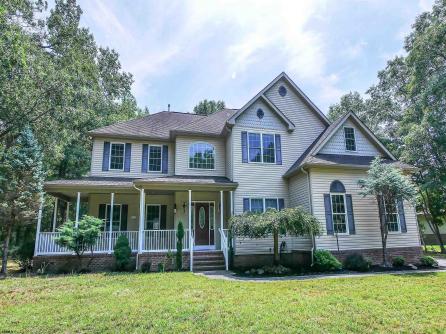
Thomas Byrne 609-399-0076
3160 Asbury Avenue, Ocean City



$725,000

Mobile:
215-327-9152Office
609-399-0076Single Family
5
4
Nestled on 5 wooded acres, this expansive and meticulously maintained home offers the perfect blend of luxury and tranquility. As you approach the property, a private driveway winds through revealing a stunning residence that harmonizes with its natural surroundings. A spacious front porch welcomes you, providing a peaceful spot to enjoy morning coffee while listening to the sounds of nature. Inside, the home is a showcase of elegance and comfort. The grand foyer opens to a large, light-filled living area with high ceilings, hardwood floors, and oversized windows that offer breathtaking views of the wooded landscape. The gourmet kitchen is a chef’s dream, perfect for entertaining Also on first floor is a massive family room with a fireplace, a formal dining room, and a private office/bedroom with adjoining bathroom, complete the main floor, ensuring every need is met. Two separate staircases bring you to four generously sized bedrooms, the primary bedroom is complete with an oversized closet and en suite The basement offers a versatile space that can be used as a recreation room, home gym, or theater, with walkout access to the beautifully landscaped backyard. Outdoor living is at its finest with a large deck off kitchen, surrounded by the natural beauty of the wooded acreage. Additional features of this exceptional home include a three-car garage with additional parking! With its stunning setting, expansive living spaces, and premium finishes, this home offers a unique opportunity to enjoy the best of both worlds – luxurious living in a private, wooded retreat. ALSO ZONED FOR FARM ANIMALS (not roosters), any structure housing animals must be 30 feet from the side and rear property lines. Horses are permitted at one horse per acre

| Total Rooms | 9 |
| Full Bath | 4 |
| # of Stories | |
| Year Build | 2008 |
| Lot Size | 1 to 5 Acres |
| Tax | 12898.00 |
| SQFT |
| Exterior | Brick, Vinyl |
| ParkingGarage | Attached Garage, Auto Door Opener, Three or More Cars |
| InteriorFeatures | Bar, Carbon Monoxide Detector, Cathedral Ceiling, Kitchen Center Island, Security System, Smoke/Fire Alarm, Storage, Walk In Closet, Whirlpool |
| Basement | 6 Ft. or More Head Room, Full, Inside Entrance, Masonry Floor/Wall, Outside Entrance |
| Cooling | Ceiling Fan(s), Central, Multi-Zoned |
| Sewer | Septic |
| Bedrooms | 5 |
| Half Bath | 0 |
| # of Stories | |
| Lot Dimensions | |
| # Units | |
| Tax Year | 2023 |
| Area | Galloway Twp |
| OutsideFeatures | Deck, Paved Road, Porch, Shed, Sprinkler System |
| OtherRooms | Breakfast Nook, Dining Room, Eat In Kitchen, Great Room, Laundry/Utility Room, Library/Study, Pantry, Recreation/Family, Storage Attic |
| AppliancesIncluded | Dishwasher, Dryer, Gas Stove, Microwave, Refrigerator, Self Cleaning Oven, Washer |
| Heating | Forced Air, Multi-Zoned |
| Water | Well |