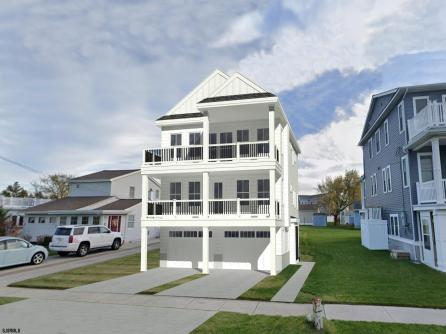
James P. Monroe 609-399-4211
109 E 55th St., Ocean City



$1,875,000

Office
609-399-4211Single Family
5
3
Welcome to your beach oasis at 22 Roosevelt Blvd! This one-of-a-kind New Construction single family home is situated on a huge 55\' x 120\' lot and offers a unique floor plan with upside down living featuring unobstructed views of the intracoastal waterway and meadows. This custom designed single family home is loaded with upgrades including a gourmet kitchen with quartz stone countertops, tile backsplash, stainless steel appliances, large center island, and upgraded kitchen cabinetry. The spacious floor plan will feature cathedral ceilings throughout the living room, dining room and kitchen. 5 large bedrooms (two en-suites), large walk-in closet, 3 custom tiled bathrooms, powder room, second living room, ELEVATOR, multi-zone heat/AC, and hardwood floors. Multiple decks & porches on the front and rear of house to enjoy the summer breezes. This home also features a fully elevated ground floor which allows for a large 2+ car garage plus ample parking exterior and enclosed outdoor shower. Plenty of room in the backyard to add a POOL. Buy now and help select the ultimate finishes and colors. Plans and specs are available upon request.
| Total Rooms | 12 |
| Full Bath | 3 |
| # of Stories | |
| Year Build | 2025 |
| Lot Size | Less than One Acre |
| Tax | |
| SQFT | 2700 |
| Exterior | Vinyl |
| ParkingGarage | Attached Garage, Auto Door Opener, Two Car |
| InteriorFeatures | Cathedral Ceiling, Elevator, Handicap Features, Kitchen Center Island, Storage, Walk In Closet |
| Heating | Forced Air, Gas-Natural, Multi-Zoned |
| HotWater | Gas |
| Sewer | Public Sewer |
| Bedrooms | 5 |
| Half Bath | 1 |
| # of Stories | |
| Lot Dimensions | |
| # Units | |
| Tax Year | |
| Area | Ocean City/Merion Park |
| OutsideFeatures | Curbs, Deck, Enclosed Outside Shower, Handicap Access, Outside Shower, Patio, Sidewalks, Sprinkler System |
| OtherRooms | Den/TV Room, Dining Area, Eat In Kitchen, Great Room, Laundry/Utility Room, Pantry |
| AppliancesIncluded | Dishwasher, Disposal, Gas Stove, Microwave, Refrigerator, Self Cleaning Oven, Washer |
| Cooling | Ceiling Fan(s), Central, Multi-Zoned |
| Water | Public |