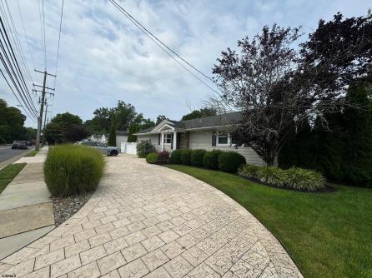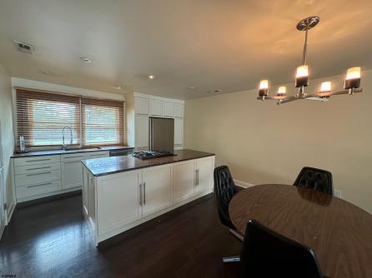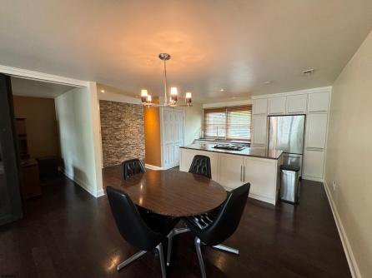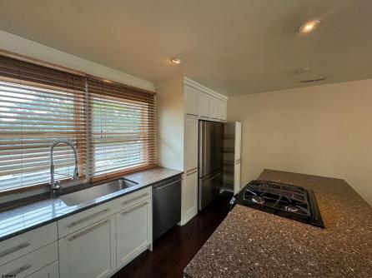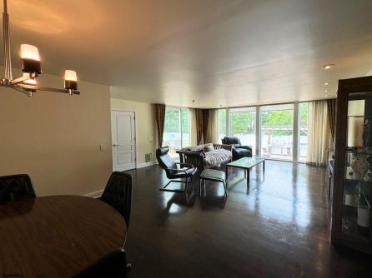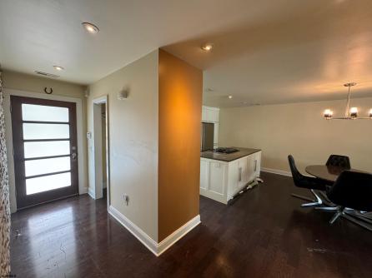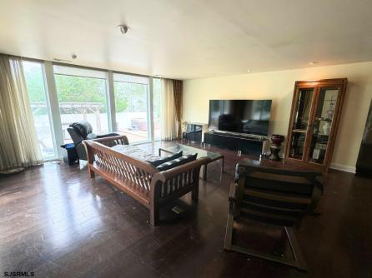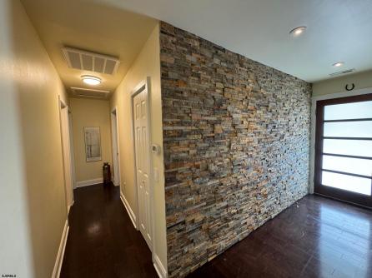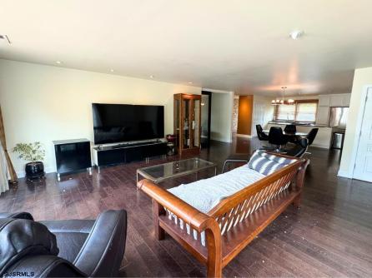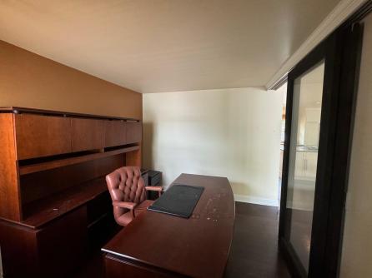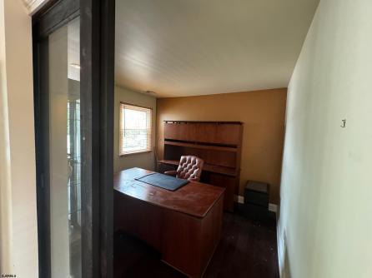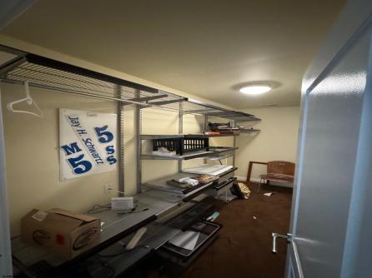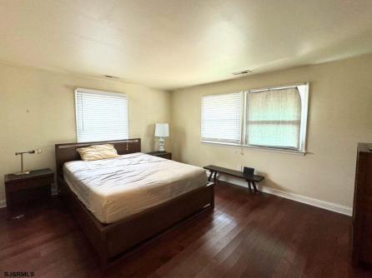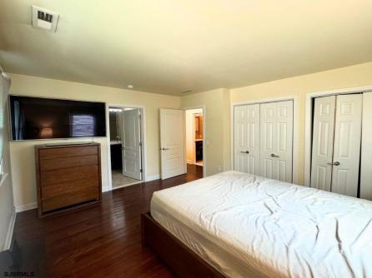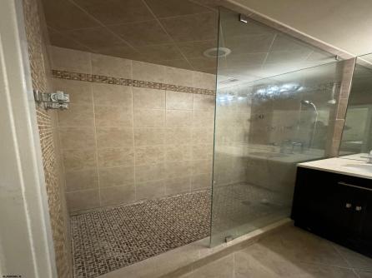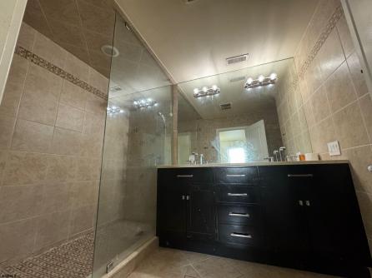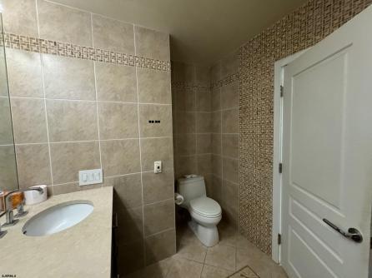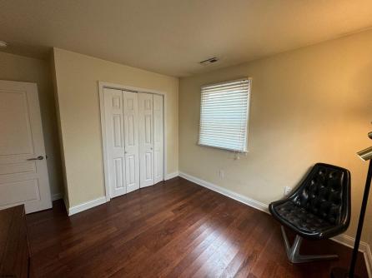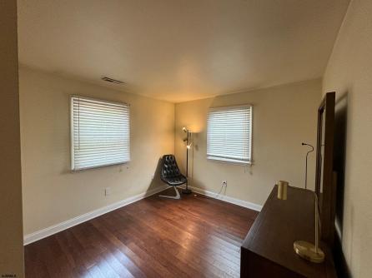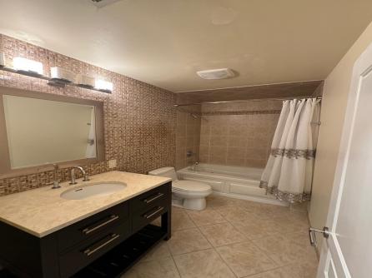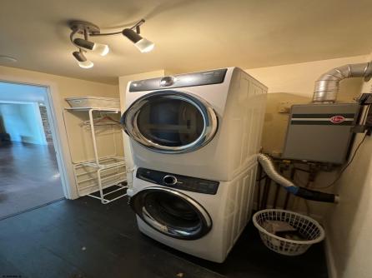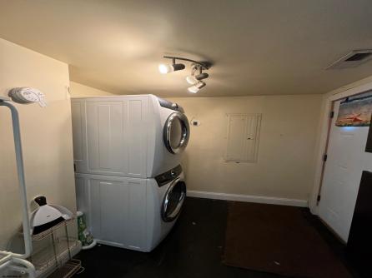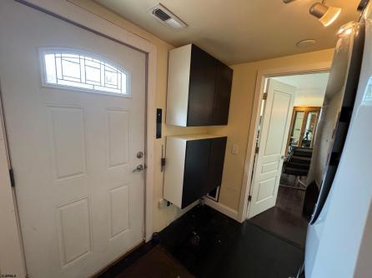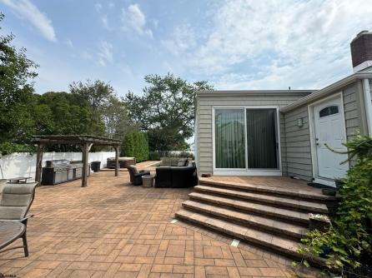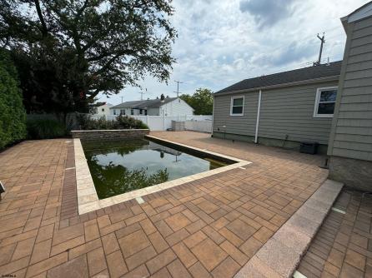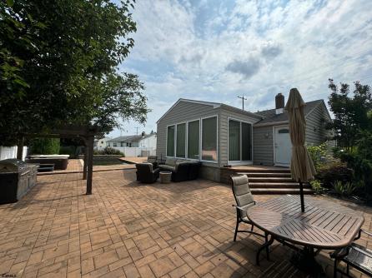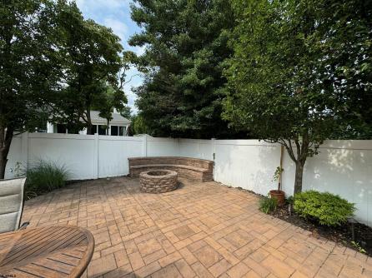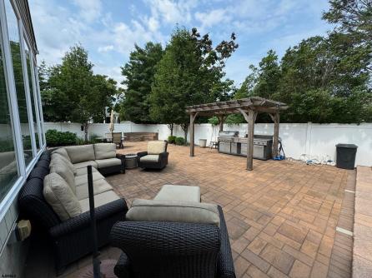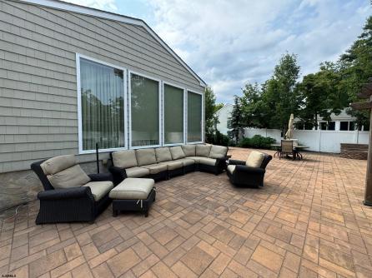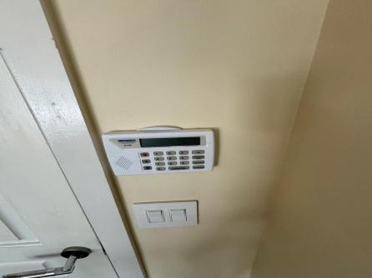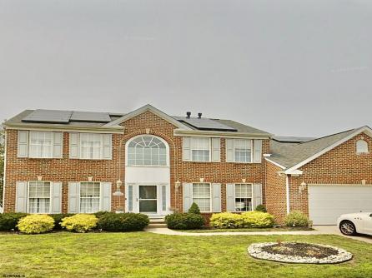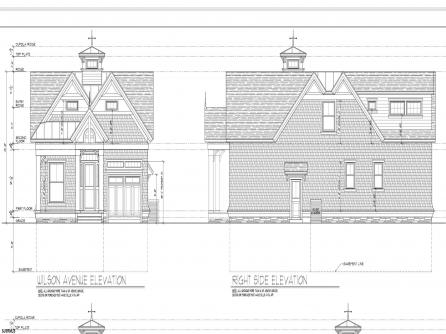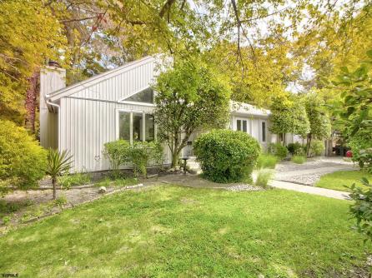

For Sale 302 Shore, Linwood, NJ, 08221
My Favorites- OVERVIEW
- DESCRIPTION
- FEATURES
- MAP
- REQUEST INFORMATION
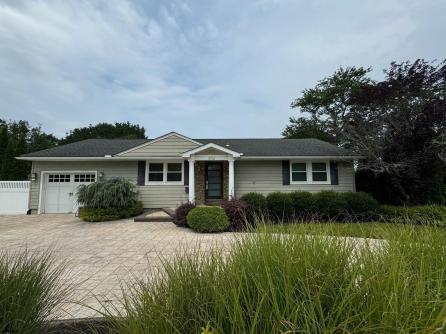
302 Shore, Linwood, NJ, 08221
$479,000

-
John Andrews
-
Office
609-391-0500
- listing #: 587544
- PDF flyer DOWNLOAD
- Buyer Agent Compensation: N/A
- 2 in 1 PDF flyer DOWNLOAD
-
Single Family
-
3
-
2
Experience luxury living in this beautifully renovated, low-maintenance rancher, ideally located across from Linwood Country Club and just steps from the bike path. Nestled between the beaches and boardwalks of Ocean City and Atlantic City\'s coastal gems, this home offers the best of both worlds. As you approach, you\'re greeted by a pavered circular driveway that easily accommodates 4+ cars. Enter through the columned portico and custom five-paneled glass door, where you\'re welcomed by a stunning decorative stone wall, an entry coat closet, and gleaming wide plank hardwood floors. The expansive great room features a custom chef\'s white kitchen with a giant center island, a large deep sink with a commercial faucet, a four-burner JennAir gas cooktop/oven, and a stainless JennAir refrigerator/freezer. The kitchen is adorned with custom cabinets, including pot drawers and pull-out shelves, and a two-door pantry. The eat-in dining area and spacious family room are surrounded by floor-to-ceiling windows and a sliding door that opens to the backyard. A double sliding glass barn door leads to the office/third bedroom, which boasts a generous walk-in closet with custom built organizers. The master bedroom, designed for a king-size bed, includes two closets and a master bath with double sinks, a large walk-in shower with a glass wall, and custom tile inlays. The second bedroom also features wood floors and ample closet space. The hall bath is elegantly tiled, with a marble-top vanity and a Jacuzzi tub. The laundry room is equipped with newer, stackable full-size Electrolux washer and dryer, hanging space, built-in cabinetry, and a RHEEM tankless hot water heater. A door leads from the laundry room to the backyard, where you\'ll find a private, pavered paradise. This outdoor oasis includes a gas-burning fire pit, a built-in paver curved bench, an outdoor kitchen with granite and stone finishes, an oversized BBQ, sink, and burners, all under a wooden pavilion. The highlight is the heated in-ground swimming pool with a stone wall fountain water feature and LED lighting, surrounded by plenty of patio space for entertaining or sunbathing. The Jacuzzi is believed to be operational however the cover needs to be replaced. The seller will remove the Jacuzzi if you are not interested. The home boasts low-maintenance cedar impression vinyl siding on all four sides, a newer roof and extensive professional landscaping in the front yard sides and rear property. Additional features include a brand-new AC system, an alarm system, automatic lighting in bathrooms and utility areas, and a one-car garage with and included extra fridge raider and attic storage. Don\'t miss the opportunity to own this luxurious, centrally located home. Its ideal for year round living or Summer Time 2nd home!

| Total Rooms | 7 |
| Full Bath | 2 |
| # of Stories | |
| Year Build | 1951 |
| Lot Size | Less than One Acre |
| Tax | 10004.00 |
| SQFT |
| Exterior | Stone, Vinyl |
| ParkingGarage | One Car |
| InteriorFeatures | Kitchen Center Island, Security System, Smoke/Fire Alarm, Walk In Closet |
| AlsoIncluded | Blinds, Curtains |
| Heating | Forced Air, Gas-Natural |
| HotWater | Gas |
| Sewer | Public Sewer |
| Bedrooms | 3 |
| Half Bath | 0 |
| # of Stories | |
| Lot Dimensions | |
| # Units | |
| Tax Year | 2023 |
| Area | Linwood City |
| OutsideFeatures | Curbs, Fenced Yard, Patio, Paved Road, Pool-In Ground, Shed, Sidewalks, Sprinkler System |
| OtherRooms | Den/TV Room, Dining Area, Eat In Kitchen, Great Room, Laundry/Utility Room, Pantry, Primary BR on 1st floor, Recreation/Family, Storage Attic |
| AppliancesIncluded | Dishwasher, Disposal, Dryer, Gas Stove, Refrigerator, Self Cleaning Oven, Washer |
| Basement | Crawl Space |
| Cooling | Attic Fan, Ceiling Fan(s), Central, Gas |
| Water | Public |
