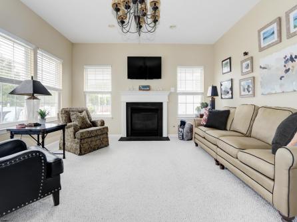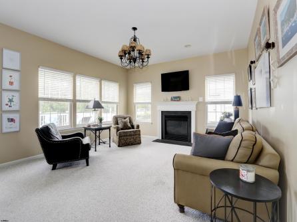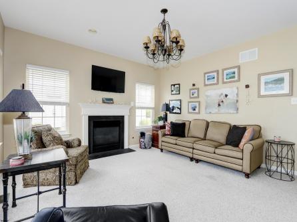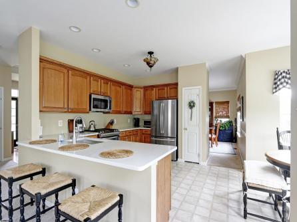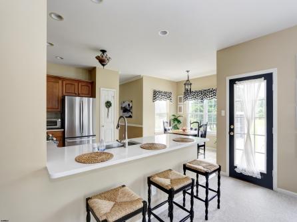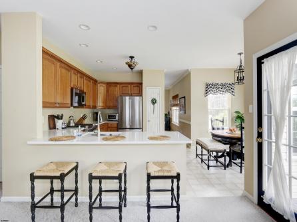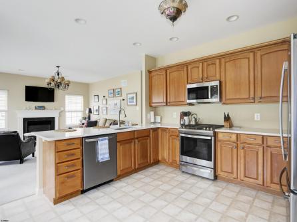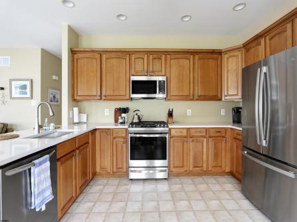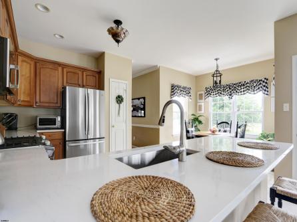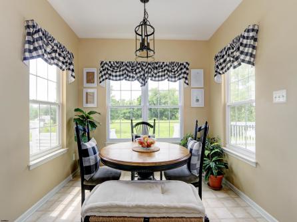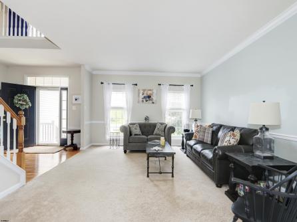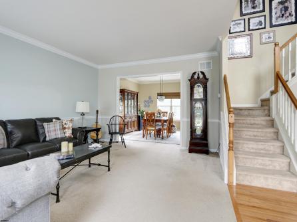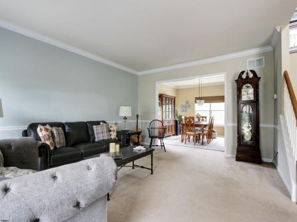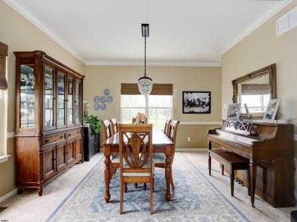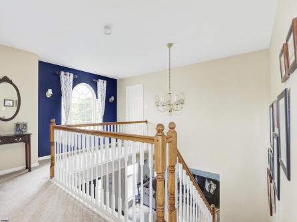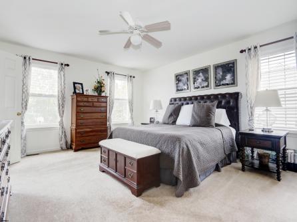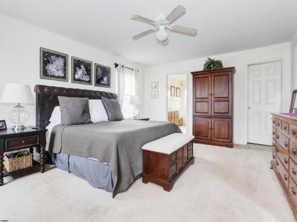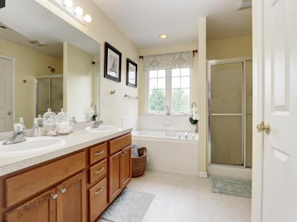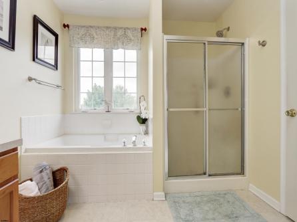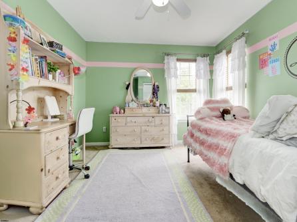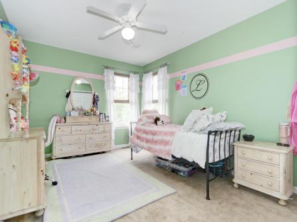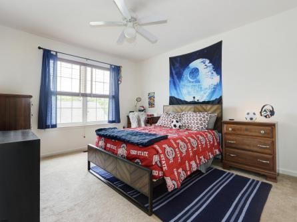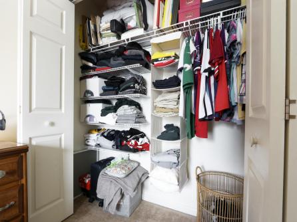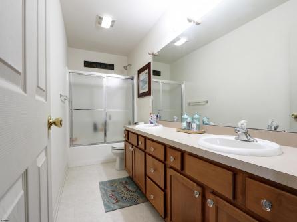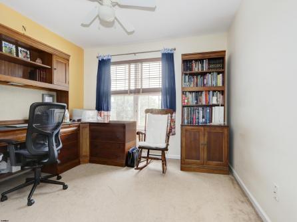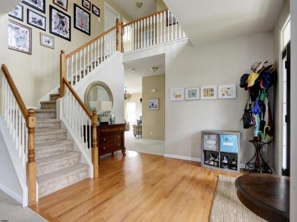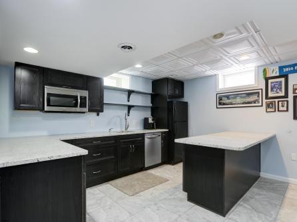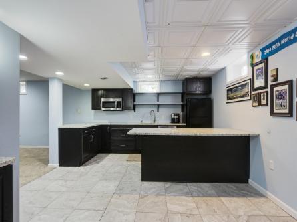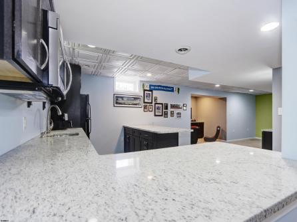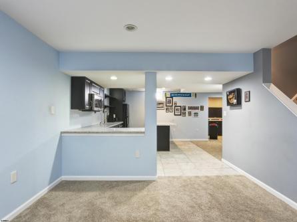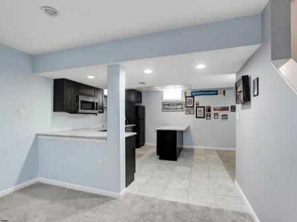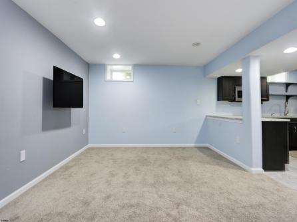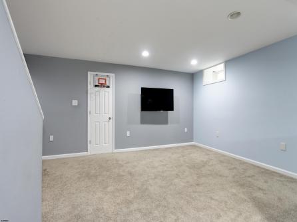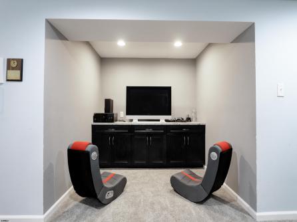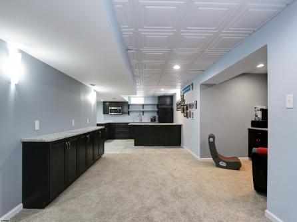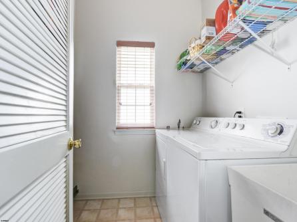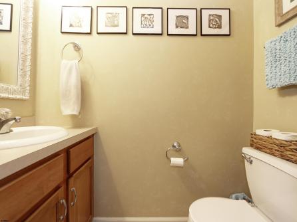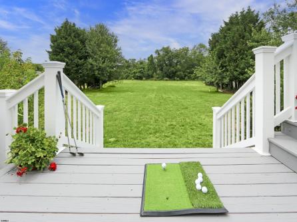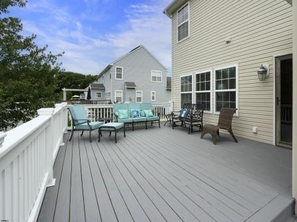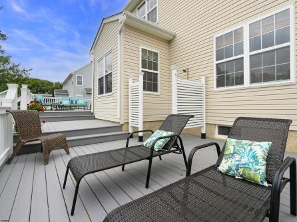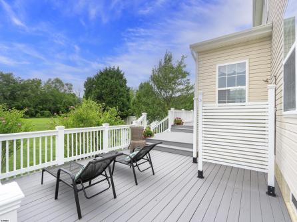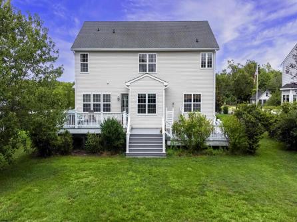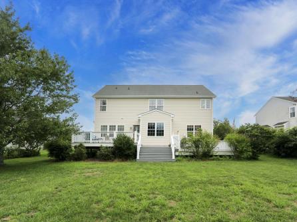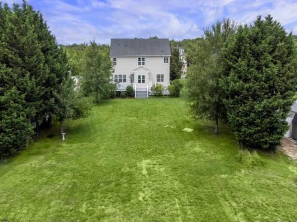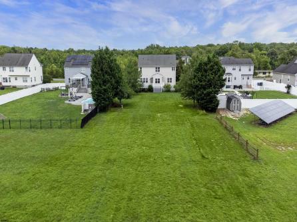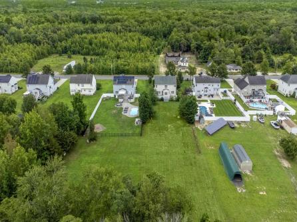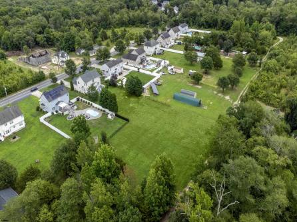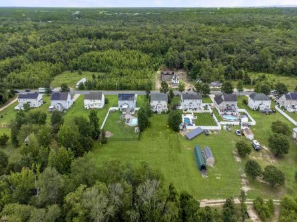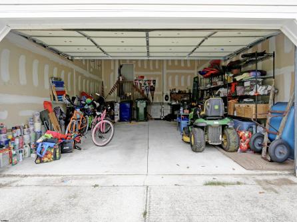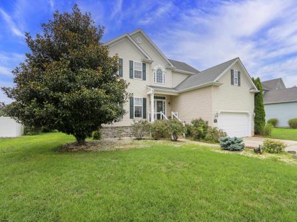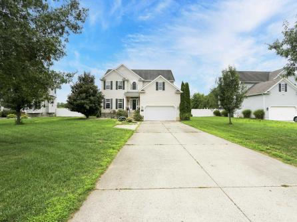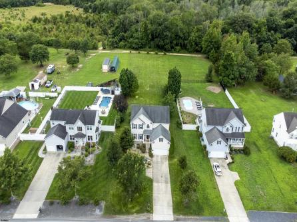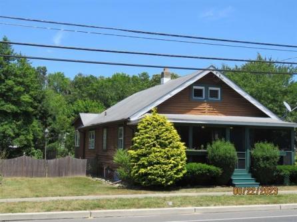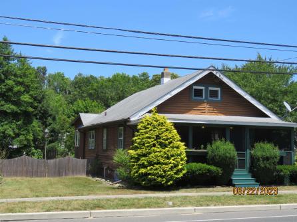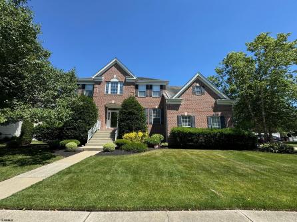

For Sale 6829 Mill, Egg Harbor Township, NJ, 08234
My Favorites- OVERVIEW
- DESCRIPTION
- FEATURES
- MAP
- REQUEST INFORMATION
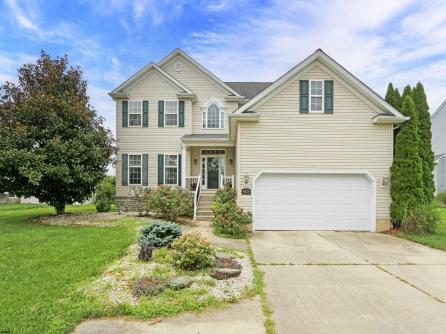
6829 Mill, Egg Harbor Township, NJ, 08234
$560,000

-
Zachary French
-
Mobile:
609-425-8247 -
Office
609-399-0076
- listing #: 587455
- PDF flyer DOWNLOAD
- Buyer Agent Compensation: N/A
- 2 in 1 PDF flyer DOWNLOAD
-
Single Family
-
4
-
2
This Home Has it All! Situated on just under an acre Lot that Backs up to the Woods for Complete Privacy. Featuring Open Living Space with 9\' Ceilings, Formal Living & Dining Room, a Family Room with a Built in Gas Fireplace, New Quartz Countertops, New Stainless Steel Appliance Package, and a Breakfast Nook. Head Down to the Full Finished Basement that is an Entertainers Dream with a Granite Kitchenette, Gaming Area, Living room and Tons of Storage! This Could Also be Used as a Mother in Law Suite. The Upstairs Has 4 Spacious Bedrooms and 2 Full Bathrooms. This Home has been Lovingly Maintained and Includes the Following Recent Upgrades and Improvements; All New Vinyl Front Porch and Rails, Kitchen Windows, Quartz Countertops, Kitchen Sink, Moen Faucet, Disposal, Stainless Steel Appliance Package, Fresh UV-Resistant Stain on the Deck, Outdoor Shower, Blinds in Family Room and Shelving in Kids Bedroom Closets. Don\'t Wait, Call Today!!!! **Scan the QR code in photos for more information about this listing.

| Total Rooms | 9 |
| Full Bath | 2 |
| # of Stories | |
| Year Build | 2003 |
| Lot Size | Less than One Acre |
| Tax | 9157.00 |
| SQFT |
| Exterior | Stone, Vinyl |
| ParkingGarage | Attached Garage, Auto Door Opener, Two Car |
| InteriorFeatures | Carbon Monoxide Detector, Smoke/Fire Alarm, Storage, Walk In Closet, Whirlpool |
| AlsoIncluded | Blinds |
| Heating | Forced Air, Gas-Natural |
| HotWater | Gas |
| Sewer | Public Sewer |
| Bedrooms | 4 |
| Half Bath | 1 |
| # of Stories | |
| Lot Dimensions | |
| # Units | |
| Tax Year | 2023 |
| Area | Egg Harbor Twp |
| OutsideFeatures | Deck, Outside Shower, Paved Road, Porch, Sprinkler System, Enclosed Outside Shower |
| OtherRooms | Breakfast Nook, Den/TV Room, Dining Room, Eat In Kitchen, Laundry/Utility Room, Recreation/Family, Storage Attic |
| AppliancesIncluded | Dishwasher, Disposal, Dryer, Gas Stove, Microwave, Refrigerator, Self Cleaning Oven, Washer |
| Basement | 6 Ft. or More Head Room, Finished, Full, Heated, Inside Entrance, Plumbing |
| Cooling | Ceiling Fan(s), Central, Gas |
| Water | Public |
