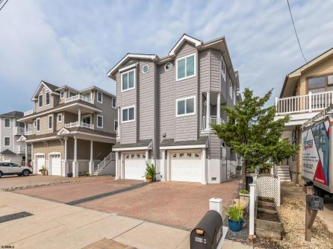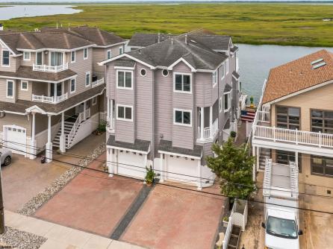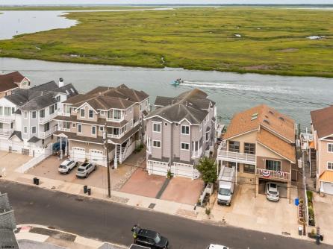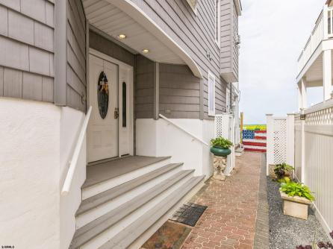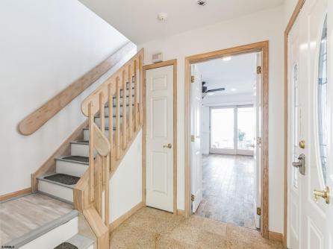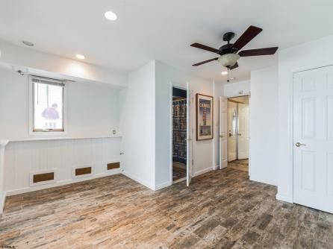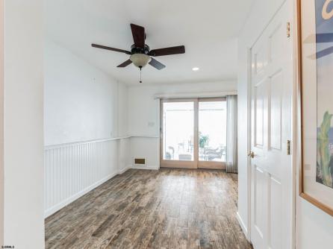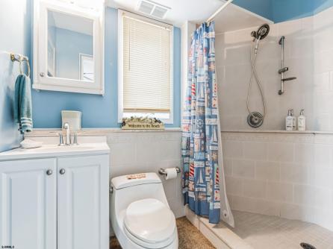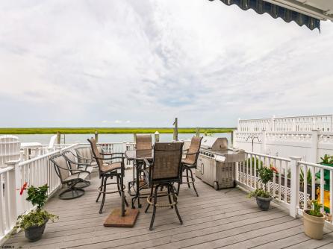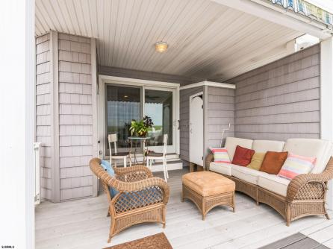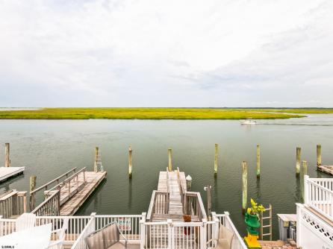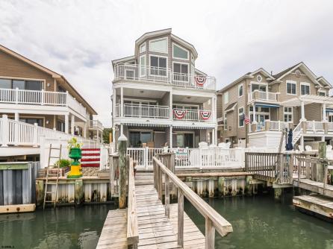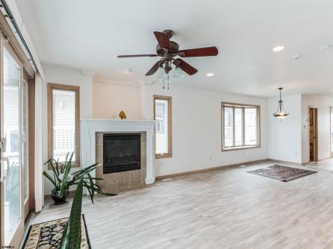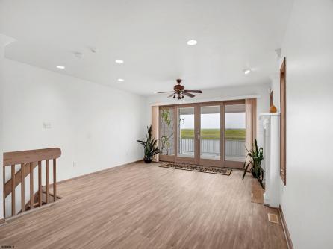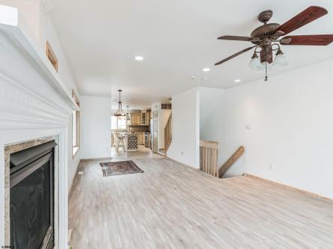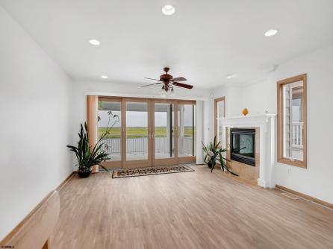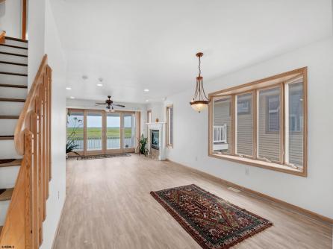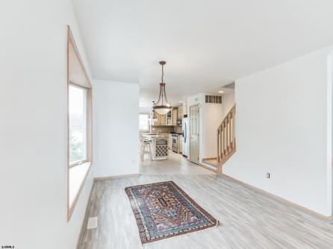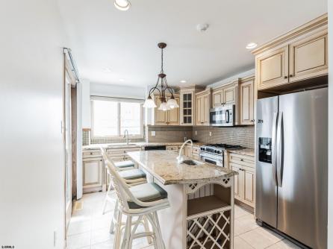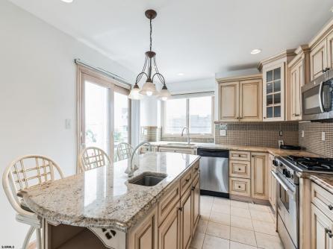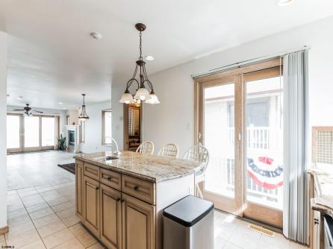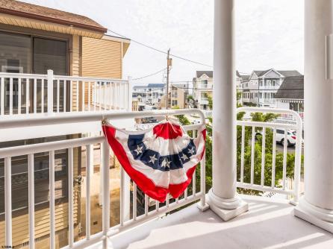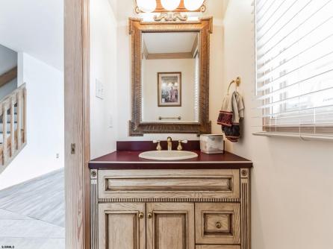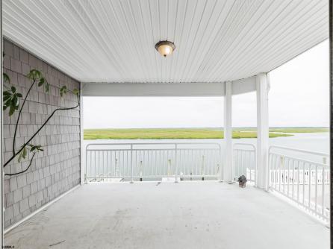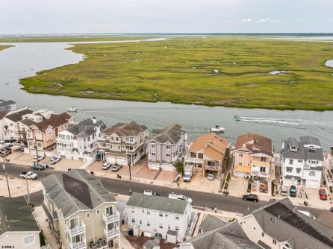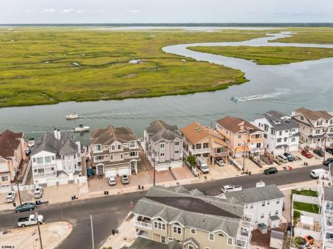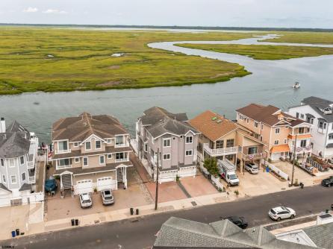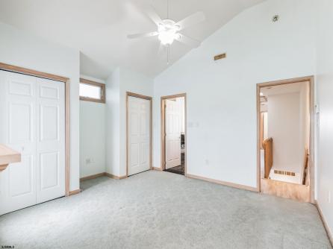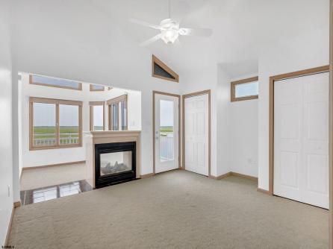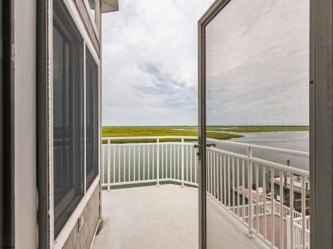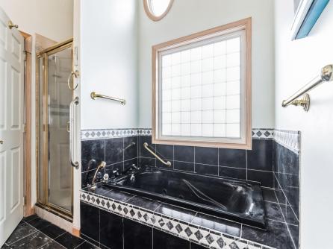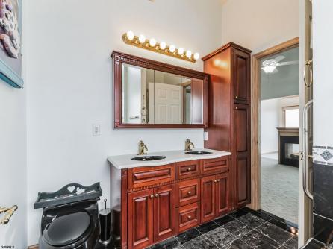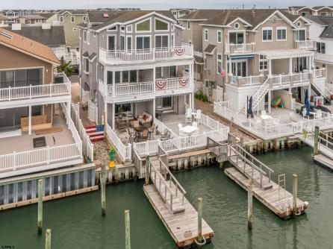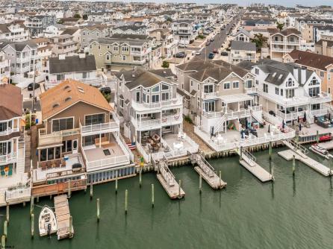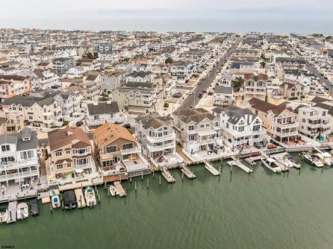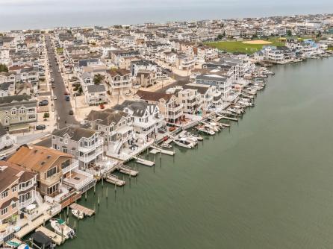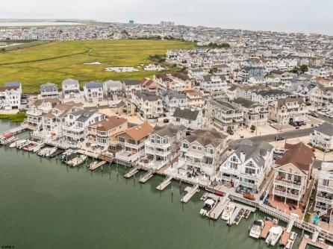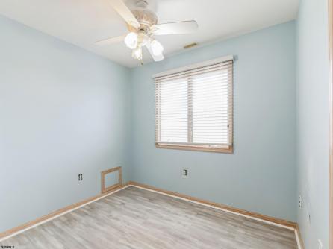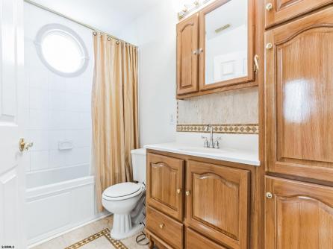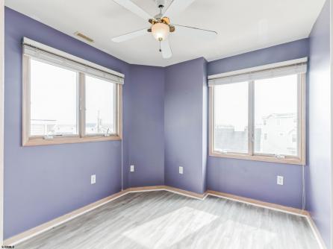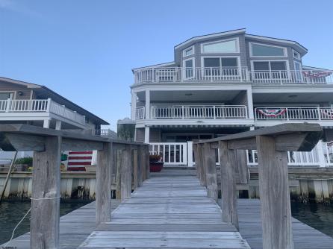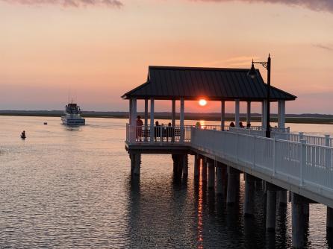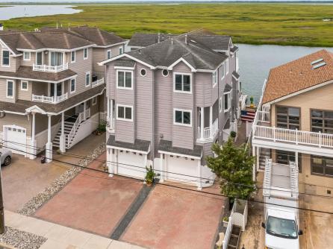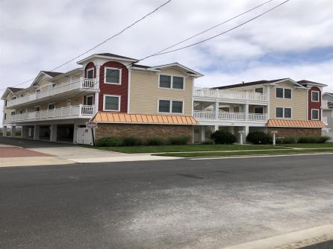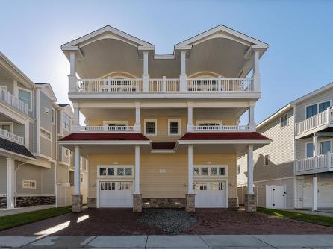Boat Slips and Bay views ! Each level of this 4 bedroom 3 and 1/2 bath townhouse situated in the heart of the “City For All Seasons”, provides access to non-stop seasonal beauty and serenity overlooking Sea Isle\'s Ludlum Bay and Gull Island. Come experience your expansive and personal westward facing view of the bay providing captivating sunsets and the sweet sounds of a multitude of native and migratory birds enjoying their own habitat. There is a first-floor bedroom or possible guest suite with new paint and flooring, a large walk-in shower and sliders that lead out to the first level deck. The rear level deck has an outside enclosed shower, there is plenty of room for entertaining, all-season grilling, or relaxing as close to the water as you desire. Just steps away is the dock with two boat slips. The entryway foyer on main level has convenient interior access to a large one car garage. The second floor (main floor) living area boasts a bright open floor plan with all new paint and flooring. This family/living area has patio doors to second level deck. This well-lit living area has a cozy fireplace surrounded by marble and a detailed crown molding mantle. Adjacent to the living room is the heart of the house, the dining area. It has plenty of windows providing abundant natural light. The dining area leads to a custom kitchen with all stainless- steel appliances, marble countertops and a kitchen island with butler sink that provides additional seating. The microwave has both convection and microwave capabilities. The Jenn-Aire stove has both convection and standard baking and gas burners. The dishwasher is just 3 months old. The side- by side refrigerator/freezer with ice maker and water on the door was just installed. There are sliders off the kitchen that open to a small quaint patio where you can enjoy your morning beverage. There is also conveniently located, a powder room on the second floor. The third floor has three bedrooms and two full baths. The new gas stack washer/dryer is conveniently located on the 2nd floor bedroom area, beside a large storage closet. There is a full bath with a Jacuzzi tub, located adjacent to two bedrooms with ample closet space located on the east side of the house. On the west side of the third floor is the master suite including cathedral ceilings, double sided gas fireplace, and a wall of windows in a work/meditation/den/nook and a full bath with Jacuzzi tub make this a room you may find hard to leave. There is a glass door leading to the upper deck where the bay views, sights and sounds reach their literal apex. This is why you came and this is why you want to stay. There An ADT Security System that can be activated and a RING Doorbell is in place. On the main level deck where the majority of entertaining would take place there is a small kitchenette that boasts a refrigerator, microwave, storage cabinets and a small cook-top so that snacks and cod beverages are readily available for deck dining. From top to bottom this well maintained, much loved, home will give you what you need for inner peace, family, entertaining and prosperity. Whether you have year round intentions to inhabit or to rent your luxury town-home to some lucky souls, your investment will not disappoint!
Listing courtesy of: MONIHAN REALTY-A
The data relating to real estate for sale on this web site comes in part from the Broker Reciprocity Program of the South Jersey Shore Regional Multiple Listing Service. Some properties which appear for sale on this website may no longer be available because they are under contract, have sold or are no longer being offered for sale. Information is deemed to be accurate but not guaranteed. Copyright South Jersey Shore Regional Multiple Listing Service. All rights reserved.



