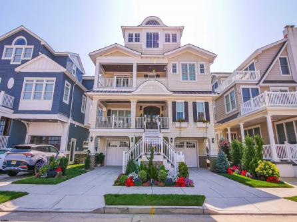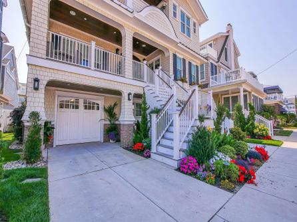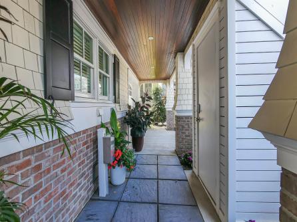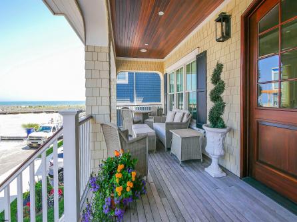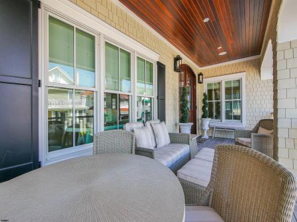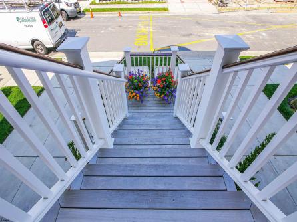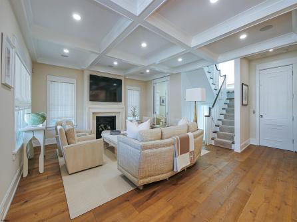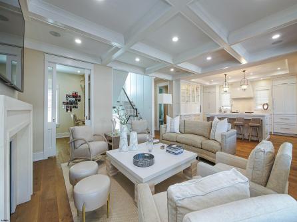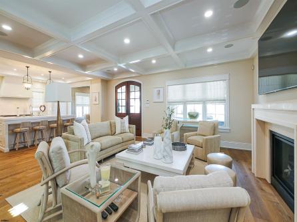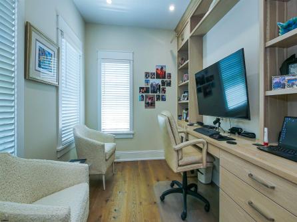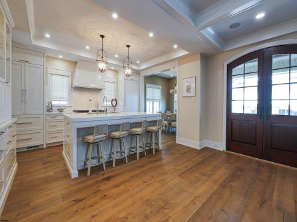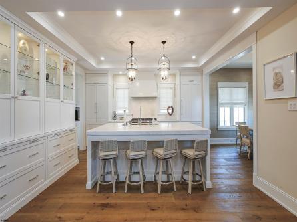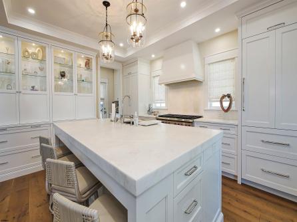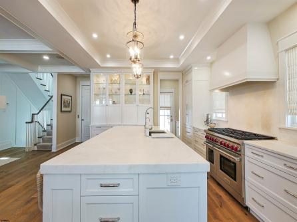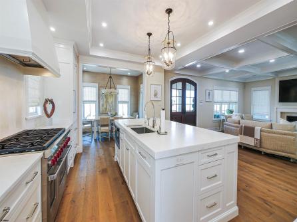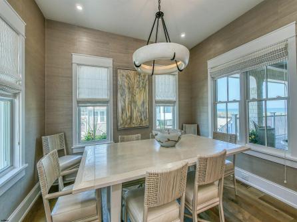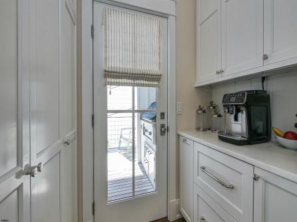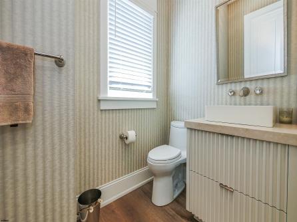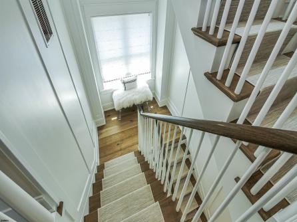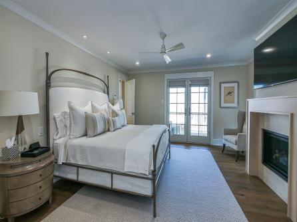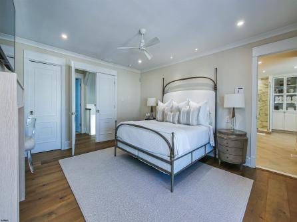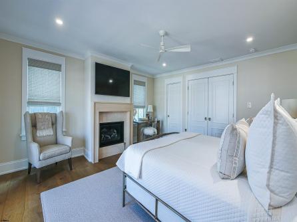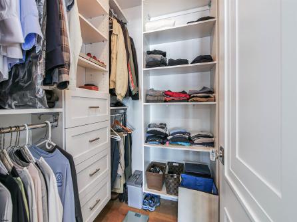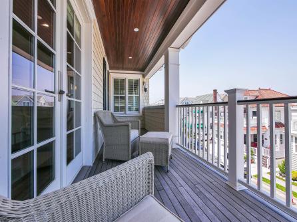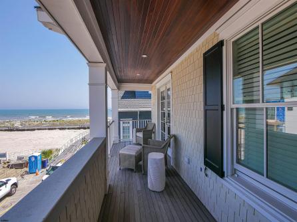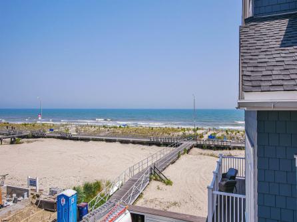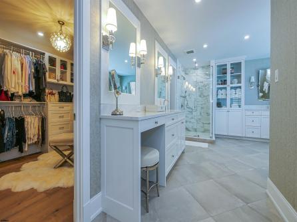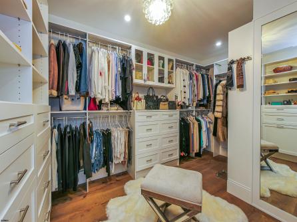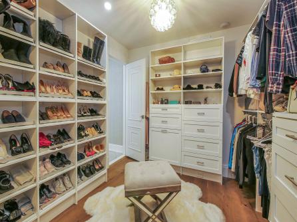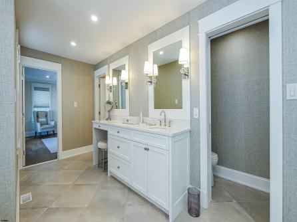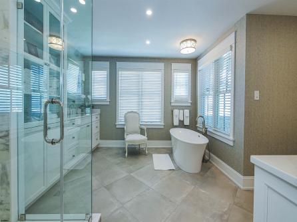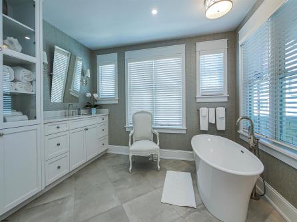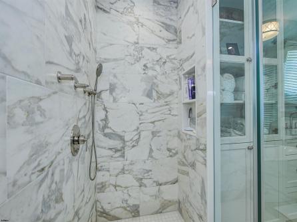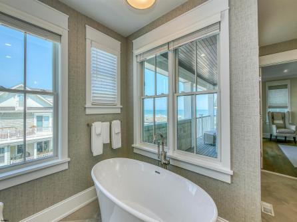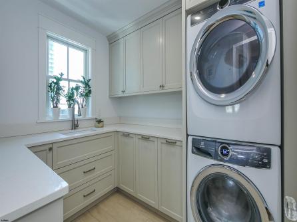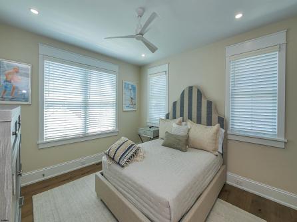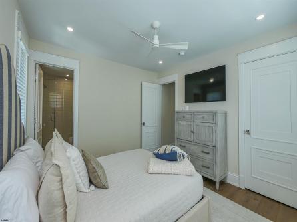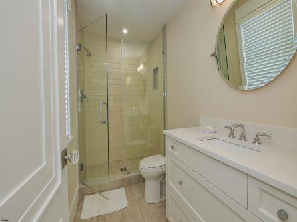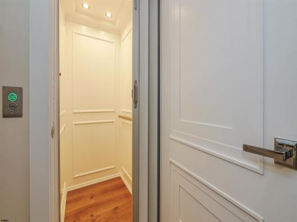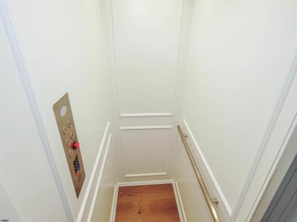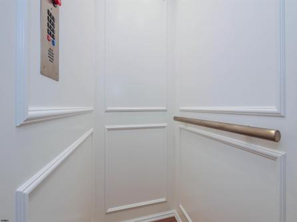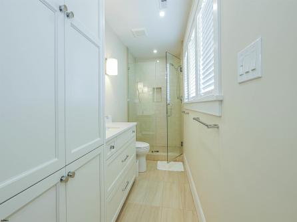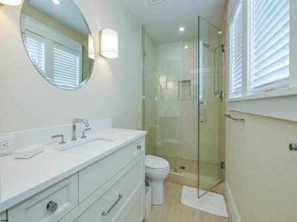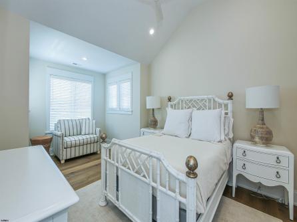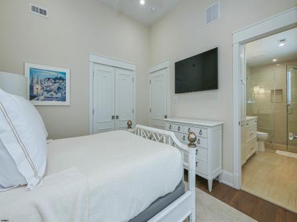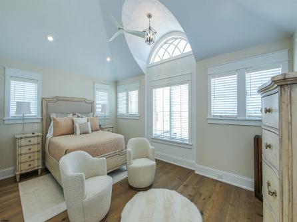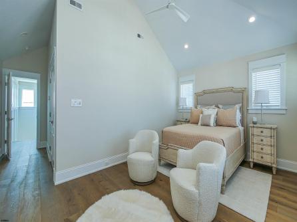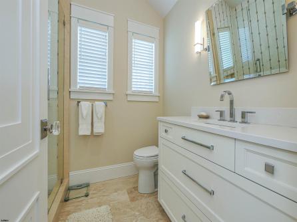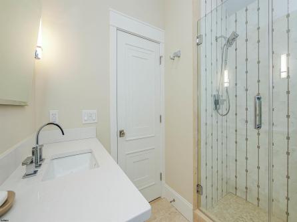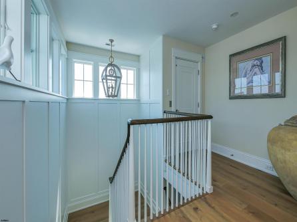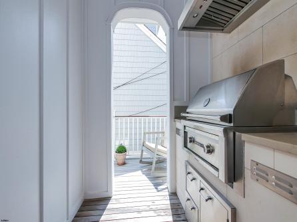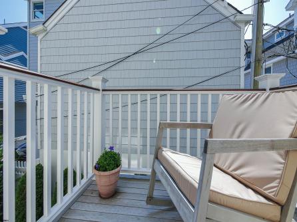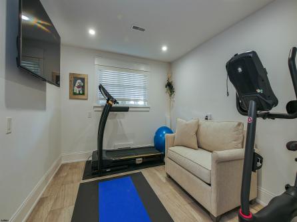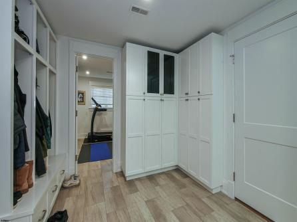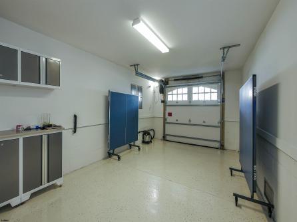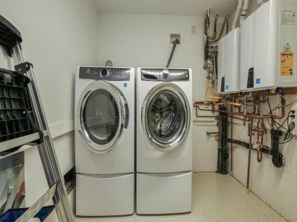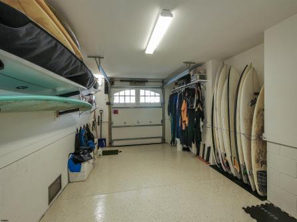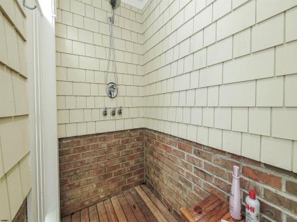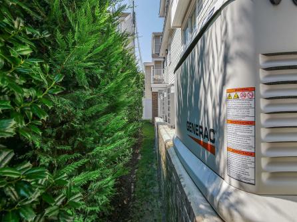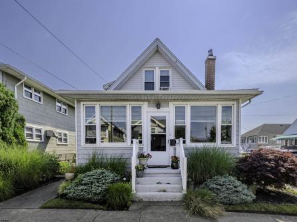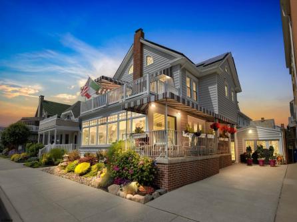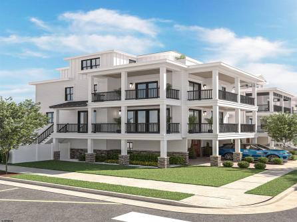Beach Block Gem with Incredible Ocean Views. This property has everything an ultimate shore home has to offer, perfect for primary or secondary home. Ideal for entertainment, the main level boasts an excellent flow with hardwood floors throughout, providing a cohesive vibe. The open gourmet kitchen and dining room are ready for meals and guests any time of the day. The kitchen features high-end stainless steel appliances, including a 6-burner Wolf gas stove with grill feature and double oven, a full-size Subzero fridge, a full-size Subzero freezer, microwave, dishwasher, and trash compactor. With plenty of cabinet space and two islands with seating, this kitchen is a chef\'s dream. The beachside of the home includes a spacious living room and sunroom, along with a full bathroom on the main level. The porch with an awning is the ideal space to hang out and enjoy the ocean breeze. The second floor features two bedrooms, one hall bath, and an oversized primary suite with ocean views and access to a private balcony with stunning views. One of the bedrooms on this level has an ensuite half bath as well. The top floor houses the fourth bedroom with an oversized walk-in closet and a full bath, providing great space to accommodate extra guests or to customize as your own suite. The garage is a flexible space that can house a car, beach toys, and bikes. It also includes a full kitchen with a gas stove, sink, and fridge. The home has a multi-zoned HVAC system, and with the solar panels, you can easily run your AC all day long while receiving SREC checks instead of paying high electric bills. Solar panels are owned. The property includes a basement, which is an excellent storage space and also houses the washer and dryer. A huge asset down the shore, especially during the summer season, is the ability to fit up to two cars in the driveway and one in the garage. This is a unique beach block border location as one side of the street is Ventnor and the other is Margate! Welcome to this vibrant community on Fredericksburg Ave and make your appointment today!



