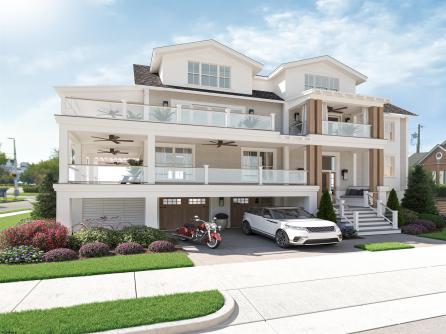
James P. Monroe 609-399-4211
109 E 55th St., Ocean City



$7,750,000

Office
609-399-4211Single Family
7
8
8901 Ventnor Ave, a distinguished location directly on Margate’s prestigious Parkway at the Corner of Sumner Ave will be a residence offering unprecedented luxurious amenities, finishes and living spaces. With 5400+ square feet of carefully crafted design, this three-level, 7 bedroom, 8 bathroom stunning property boasts an array of high end custom features. Prepare to be captivated by the stunning architecture, impeccable design, and unparalleled attention to detail. The sophistication of the cedar impression Hardy siding gives a stunning Hampton’s like vibe while the rich wood columns framing the grand front door provide a classic and timeless appeal. The amazing wrap around decks further enhance the functionality and aesthetics of the property. The paver driveway and oversized front entry create an inviting ambiance, welcoming guests into this remarkable residence. As you make your way inside, you are greeted by an abundance of natural sunlight that illuminates the elegant hardwood floors throughout. The grand staircase with accent lighting sets the stage for the exceptional craftsmanship found within. The interior has been thoughtfully designed to accommodate a modern lifestyle, featuring a Smart Home Control4 system that allows for seamless integration of technology. The large yet elegant kitchen is a culinary enthusiast\'s dream, equipped with a 12ft center island, Wolf and Sub Zero appliances and a sizable pantry. The slab backsplash and custom cabinetry provide a sleek and contemporary touch, complemented by the led accent lighting throughout. Entertaining is made effortless with the inclusion of a huge wet bar boasting lit shelving and custom cabinetry conveniently located off of the main dining space and living area. The grand fireplace with a slab surround creates a cozy and inviting atmosphere, perfect for gathering with friends and family. The primary suite is a true sanctuary, featuring an incredibly spacious layout, large wrap-around deck with ocean views and his and her closets. The spa-like standing shower, soaking tub and high-end plumbing fixtures in the ensuite bathroom exude luxury and tranquility. Each additional bedroom is thoughtfully designed and appointed, boasting its own ensuite bathroom and ample closet space. The third floor offers two bedrooms each with its own ensuite bath providing privacy and comfort for family members or guests. Immerse yourself in the wonders of the outside veranda, custom kitchen, and cabana, as well as the impressive 27X12ft in-ground gunite heated pool and an 8X6 spa all set amidst meticulously landscaped grounds. This meticulously crafted outdoor haven provides the perfect setting to create lasting memories, savor moments of tranquility, and embrace the pleasures of outdoor living. 8901 Ventnor Ave presents a rare opportunity to own a residence directly on the parkway that combines luxurious living, exceptional craftsmanship, and breathtaking ocean views. Don\'t miss your chance to experience the epitome of coastal elegance and sophistication.

| Total Rooms | 20 |
| Full Bath | 8 |
| # of Stories | |
| Year Build | |
| Lot Size | Less than One Acre |
| Tax | |
| SQFT |
| Exterior | Fiber Cement Board Siding, See Remarks |
| ParkingGarage | Attached Garage, Auto Door Opener, Two Car |
| InteriorFeatures | Bar, Carbon Monoxide Detector, Elevator, Kitchen Center Island, Security System, Smoke/Fire Alarm, Storage, Walk In Closet, Whirlpool |
| Heating | Forced Air, Gas-Natural |
| HotWater | Gas, Tankless-gas |
| Sewer | Public Sewer |
| Bedrooms | 7 |
| Half Bath | 0 |
| # of Stories | |
| Lot Dimensions | |
| # Units | |
| Tax Year | |
| Area | Margate City |
| OutsideFeatures | Cabana, Curbs, Deck, Enclosed Outside Shower, Fenced Yard, Patio, Pool-In Ground, Porch, Sidewalks, Sprinkler System |
| OtherRooms | Den/TV Room, Dining Area, Eat In Kitchen, Great Room, Laundry/Utility Room, Pantry, Recreation/Family, Storage Attic |
| AppliancesIncluded | Burglar Alarm, Dishwasher, Disposal, Dryer, Gas Stove, Microwave, Refrigerator, Self Cleaning Oven, Washer |
| Cooling | Attic Fan, Ceiling Fan(s), Central, Gas, Multi-Zoned |
| Water | Public |