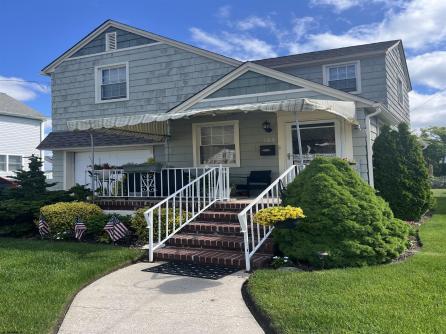Ultra Luxurious New Construction, situated on one of Margate’s most iconic streets, in the very desirable Down Beach Section. Positioned on a jumbo lot (65x 62.5), this executive style shore home exudes comfort and practicality while perfectly blending sophistication and the casual lifestyle afforded with the “down the shore” living experience. Exterior features include: individual, real cedar shake siding, accented with woven and flared corners, beautifully complemented with traditional brick foundation, mahogany ceilings and standing seam roof . The front façade incorporates 3 massive sundrenched, entertaining decks all with dynamic and panoramic ocean views, highlighted with powder coated, aluminum railing system and exotic \"Ipe\" deck-boards. The rear outside living space is the epitome of fun in the sun, boasting a large veranda area complete with a linear, electric fireplace, custom sound system, full service outside kitchen with a high-end appliance package, amazing walk-in outside shower, upgraded, large Gunite pool and dressing room complete with W/D, but yet still an enormous pavered patio area to entertain and enjoy life! Enter through the 5’ custom pivot door and step into your dream home. The large foyer area is temperature controlled, fully tiled and complemented with an impressive custom millwork package. Towards the rear of the foyer is access to the Oasis style rear yard as well as the elevator access which travels to the top level. The grand main living area is an open floor concept, enhanced with a creative millwork pkg, with oversized Anderson windows and Frenchwood sliders allowing an abundance of natural light to flood the space and of course, capture the stunning ocean views. The chefs kitchen is delightful, featuring wolf and subzero appliance package, fully customized cabinetry with upgraded trim pkg, task and accent lighting with a peninsula large enough to accommodate 5 comfortably. The adjacent dining space flows seamlessly into the family room which is anchored with an electric, linear, crystal fireplace highlighted with stunning stone accents and wet bar. Through the Frenchwood sliders is the massive entertaining deck connecting the outside living space to the interior space with perfection, a large en’suite and half bath round out the first floor. The main bedroom level includes 4 large en’suits, each with access to a tremendous deck featuring direct site lines to the ocean with walk in closets and custom built-ins and beautifully appointed custom tiled baths with designer fixtures. Each of the 4 en’suites has direct access to the large entertaining deck with ocean views as far as the eye can see. Also, on this level is the open, cozy and comfortable-den area featuring midnight kitchen & electric fireplace. Perhaps the perfect place for the family to come together and build lifelong memories. A full-size laundry room rounds out this level. The 3rd floor is reserved for the primary suite that must be seen to be believed. As you approach the primary suite there is a sitting room complete with midnight kitchen and the ability to access one of the largest decks on the island to just gaze at the mesmerizing panoramic ocean views. The suite itself is oversized with more amazing mill work giving the space character and charm. The true walk in closet offers fully custom built ins along with a seating area which also offers direct ocean views. The primary bathroom has ceiling to floor Alaskan white marble, designer cabinetry featuring dual sinks, upgraded fixtures with vanity area and private water closet. The dream walk in shower features multiple rain heads, diverters, body sprays and handheld wand along with windows that capture amazing ocean views that take full advantage of the ionized glass technology.





