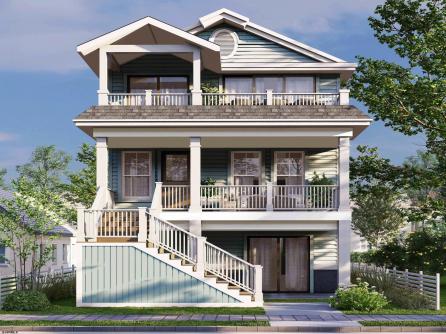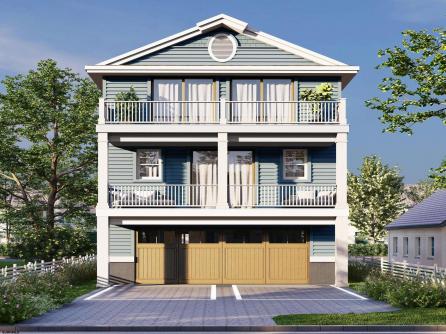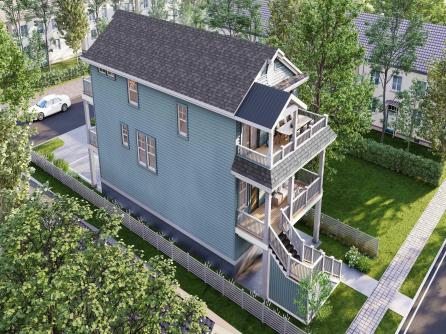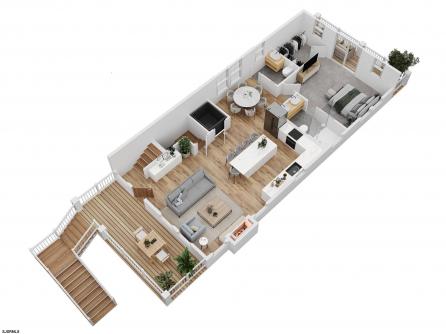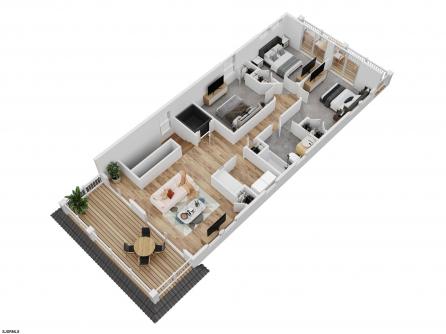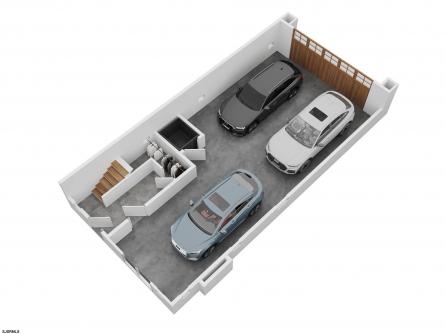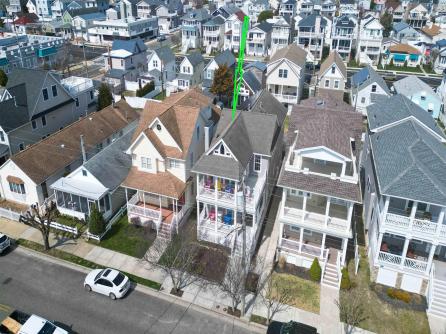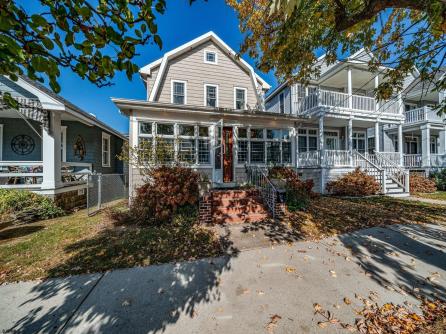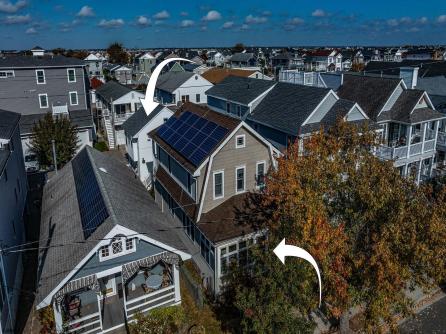

For Sale 116 West, Ocean City, NJ, 08226
My Favorites- OVERVIEW
- DESCRIPTION
- FEATURES
- MAP
This one-of-a-kind New Construction single family home offers a unique floorplan with the first floor featuring a spacious living room which opens to the gourmet kitchen appointed with upgraded cabinetry, GE Monogram appliances and quartz countertops. Adjacent to the kitchen is the dining room, a powder room and a large first floor master bedroom offering a walk-in closet and master bathroom. The second floor includes 3 additional bedrooms, 1 full bathroom and a large family room which could also be an optional 5th ensuite bedroom/bathroom. This home also features an optional elevator upgrade as well as a fully elevated ground floor which allows for a large 3 car garage plus ample parking exterior.
Listing courtesy of: BHHS FOX and ROACH-West Ave OC

| Total Rooms | 11 |
| Full Bath | 2 |
| # of Stories | |
| Year Build | 2025 |
| Lot Size | Less than One Acre |
| Tax | |
| SQFT |
| Exterior | Vinyl |
| ParkingGarage | Attached Garage, Auto Door Opener, Three or More Cars |
| InteriorFeatures | Kitchen Center Island, Walk In Closet |
| Basement | 6 Ft. or More Head Room |
| Cooling | Ceiling Fan(s), Central, Multi-Zoned |
| Water | Public |
| Bedrooms | 5 |
| Half Bath | 1 |
| # of Stories | |
| Lot Dimensions | |
| # Units | |
| Tax Year | |
| Area | Ocean City/Northend |
| OutsideFeatures | Curbs, Deck, Outside Shower, Sidewalks, Sprinkler System |
| OtherRooms | Dining Area, Eat In Kitchen, Great Room, Primary BR on 1st floor |
| AppliancesIncluded | Dishwasher, Disposal, Dryer, Gas Stove, Microwave, Refrigerator, Self Cleaning Oven, Washer |
| Heating | Forced Air, Gas-Natural, Multi-Zoned |
| HotWater | Gas |
| Sewer | Public Sewer |
