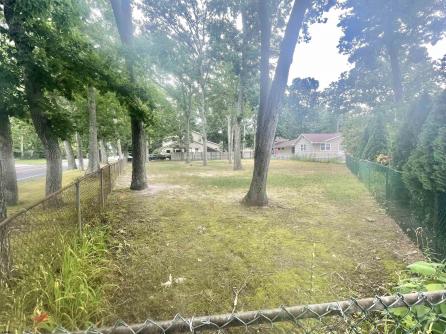This stunning brick-front Sutton Woods residence boasts a full basement and a swimming pool. The main floor features a grand entrance leading to a formal living room and formal dining room, a spacious family room with soaring two-story ceilings and a fireplace, and a versatile first-floor office that could serve as a fifth bedroom. A full bath, is conveniently located nearby. The mud/laundry room is accessible from the two-car side-entry garage. The expansive eat-in kitchen includes a center island, a large walk-in pantry, and sliding doors that open to the backyard. Upstairs, you’ll find four generously sized bedrooms and 2 full baths. The master suite is a true retreat with a tray ceiling, two walk-in closets, and an enormous bathroom featuring dual sinks, a private toilet, and a new shower. The second floor is completed by three additional bedrooms and a hall bathroom. The fully finished English basement is flooded with natural light from large above-ground windows and offers a storage area plumbed for a bathroom, an office, a large recreation area, and a versatile room with a closet and a window that can be used as a bedroom, office, playroom, movie room, or gym. The fully fenced backyard is perfect for children and pets, with a large grassy area suitable for a trampoline or swing set, a patio, and a heated gunite swimming pool. This desirable cul-de-sac location also offers plenty of off-street parking. The highly-rated Northfield schools feed into Mainland Regional High School.





