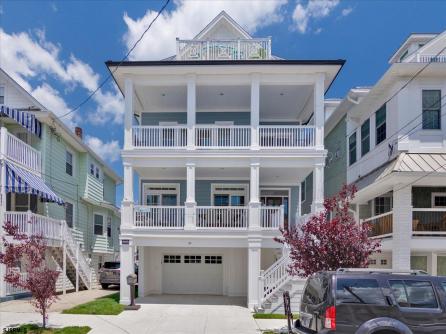
Dale Collins 609-399-0076x114
3160 Asbury Avenue, Ocean City



$2,495,000

Mobile:
609-548-1539Office
609-399-0076x114Single Family
5
3
Welcome to your resort-style retreat, \"On the Way to Cape May.\" This meticulously designed home offers a seamless blend of luxury and comfort, situated just steps away from the ocean with stunning views from every level. Upon entering, you are greeted by an open-concept great room and kitchen. The space features a gas fireplace with a custom mantel and marble surround, complemented by recessed lighting and elegant crown molding. Throughout the home, wide plank neutral luxury vinyl plank flooring adds a touch of sophistication. The gourmet kitchen is a chef\'s dream, boasting crisp white shaker cabinets extending to the ceiling, quartz countertops, and a subway tile backsplash. The 8-foot navy island with a deep sink serves as a focal point for both meal preparation and casual entertaining. High-end Thermador appliances, including a 6-burner gas stove and French refrigerator, along with a concealed Sharp microwave drawer, complete the culinary experience. Adjacent to the kitchen, a convenient wet bar with a beverage refrigerator and shelving enhances the entertainment space, while a powder room adds practicality. Enjoy ocean breezes and meals on the front porch, accessible from the kitchen, providing a perfect vantage point for taking in the coastal scenery. The second floor hosts the Sea Isle and Avalon rooms, sharing a beautifully appointed bath with a sleek square tub, ceramic surround, and double sinks set in white cabinets. The primary suite, the Stone Harbor room, features a French sliding door leading to a private deck and an en-suite bath adorned with rich espresso cabinets, sparkling granite countertops, an oversized shower with ceramic surround, a shower seat, and basket weave tile floors. Ascend to the third floor to discover the Wildwood room with its own full bath featuring an oversized shower with frameless glass doors. The Cape May room, also on this floor, doubles as an office with a convenient Murphy bed and offers access to a third-floor deck boasting captivating beach views and Polywood seating. For added convenience, an elevator stops at all floors and leads to the garage, while an outdoor shower and an owner\'s closet provide practical amenities for beach living and rental management. This professionally decorated home is not only a stunning residence but also a smart investment opportunity, combining coastal charm with modern luxury. Discover the unparalleled lifestyle \"On the Way to Cape May\" has to offer.

| Total Rooms | 12 |
| Full Bath | 3 |
| # of Stories | |
| Year Build | |
| Lot Size | Less than One Acre |
| Tax | 13620.00 |
| SQFT |
| OutsideFeatures | Deck, Enclosed Outside Shower, Outside Shower |
| OtherRooms | Dining Area, Great Room, Pantry |
| AppliancesIncluded | Dishwasher, Disposal, Dryer, Gas Stove, Microwave, Refrigerator, Washer |
| Heating | Forced Air, Gas-Natural, Multi-Zoned |
| Water | Public |
| Bedrooms | 5 |
| Half Bath | 1 |
| # of Stories | |
| Lot Dimensions | |
| # Units | |
| Tax Year | 2022 |
| Area | Ocean City/Northend |
| ParkingGarage | Auto Door Opener, One and Half Car |
| InteriorFeatures | Bar, Elevator, Kitchen Center Island, Storage, Walk In Closet |
| AlsoIncluded | Blinds, Furnished, Rugs, See Remarks, Shades |
| Cooling | Central, Multi-Zoned |
| Sewer | Public Sewer |