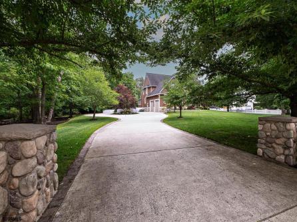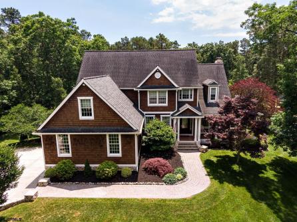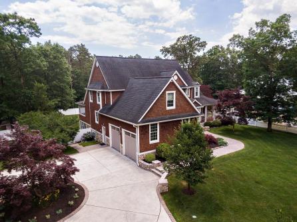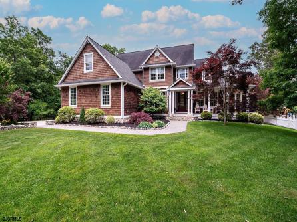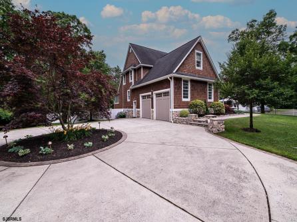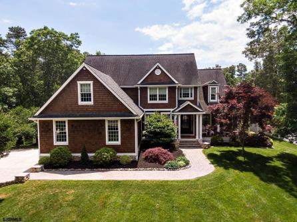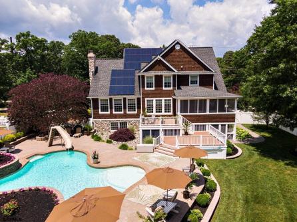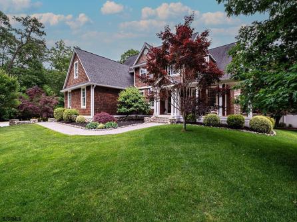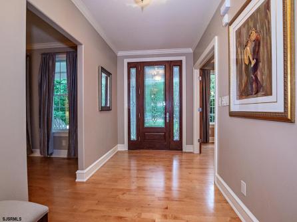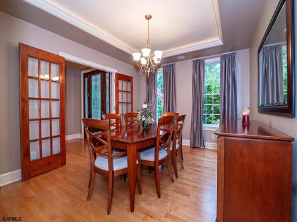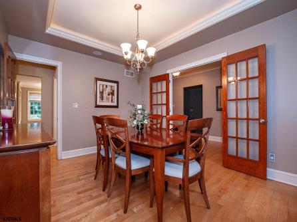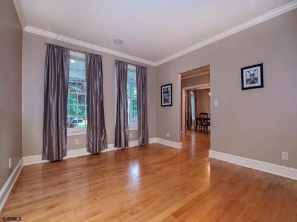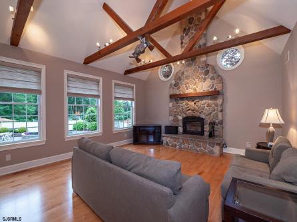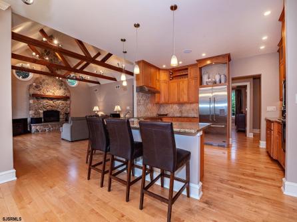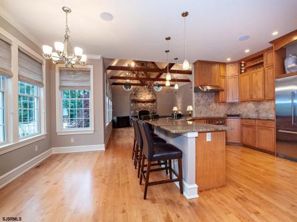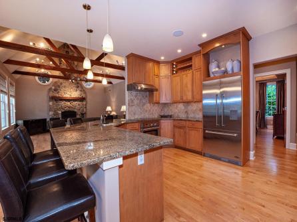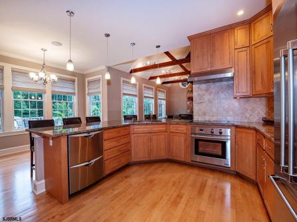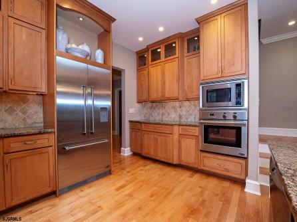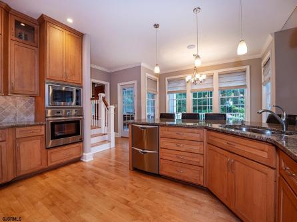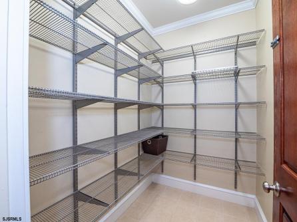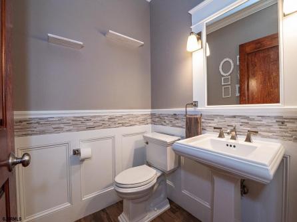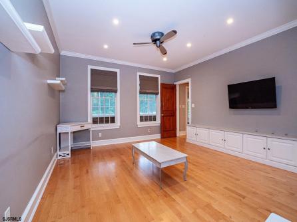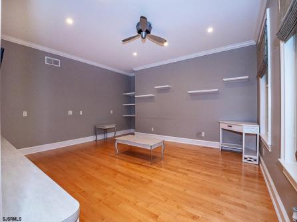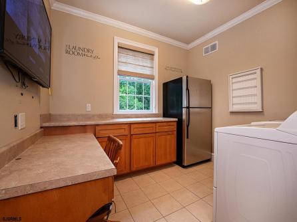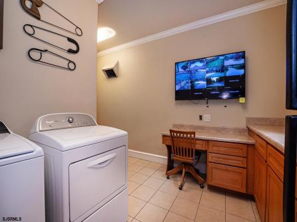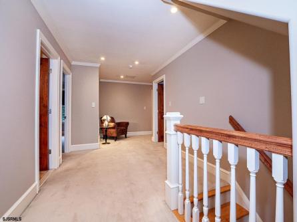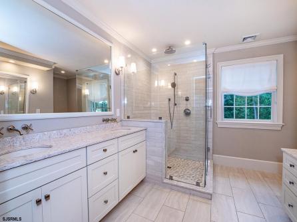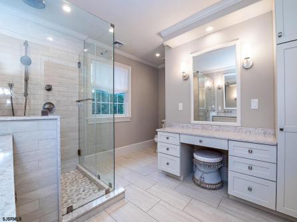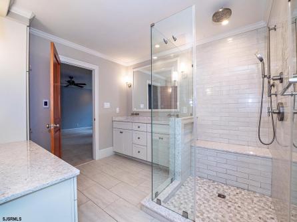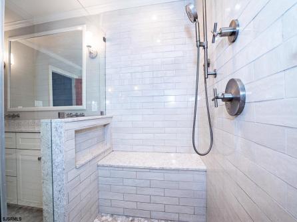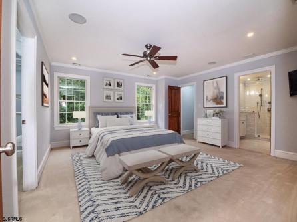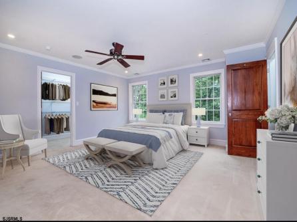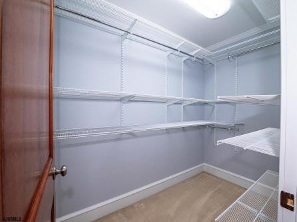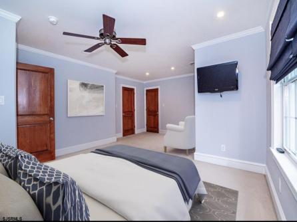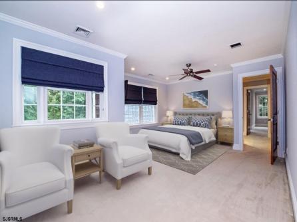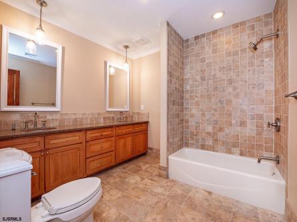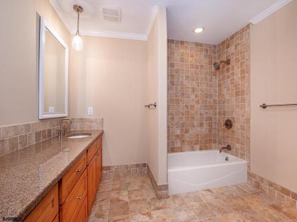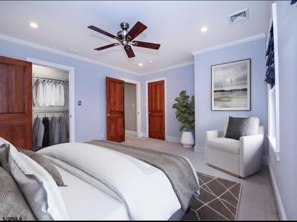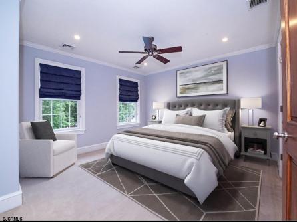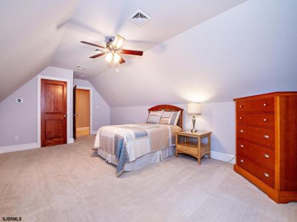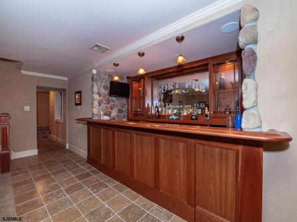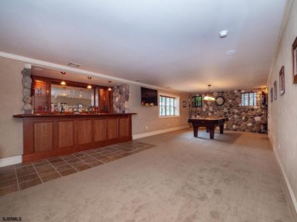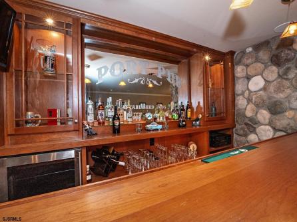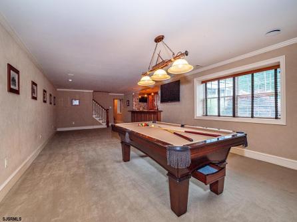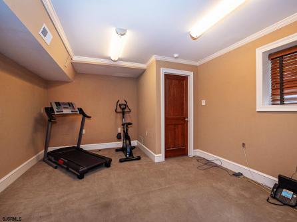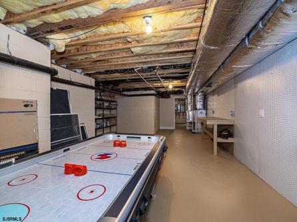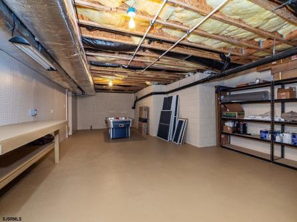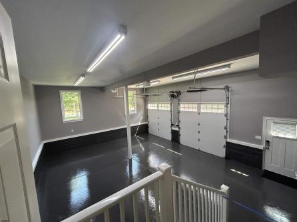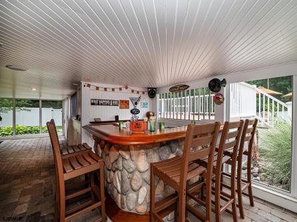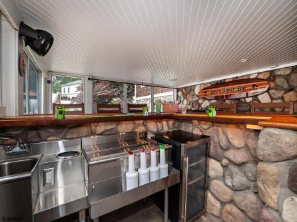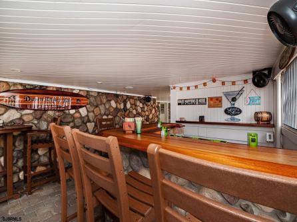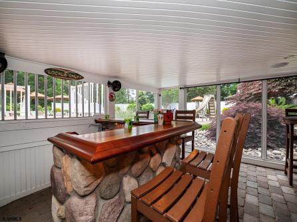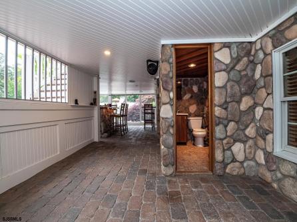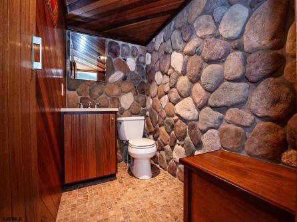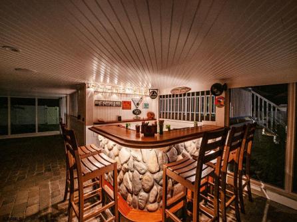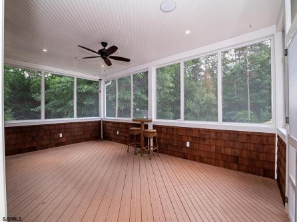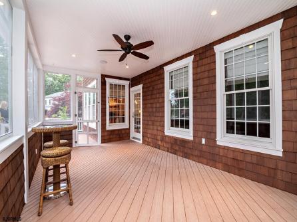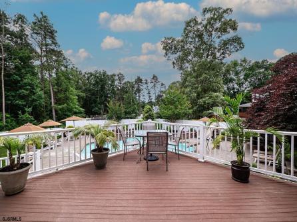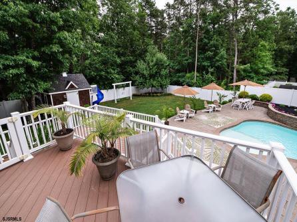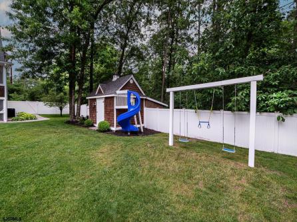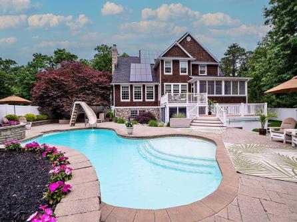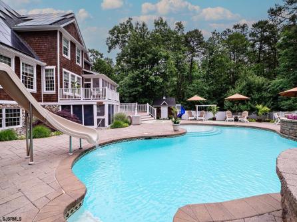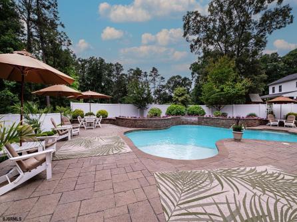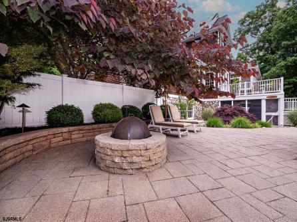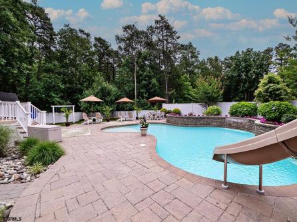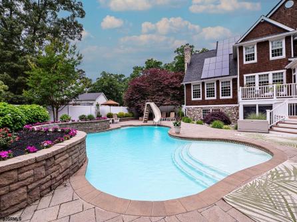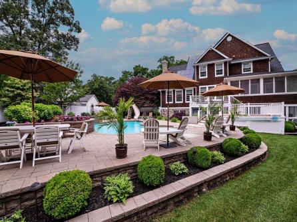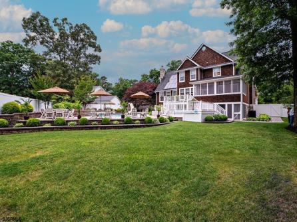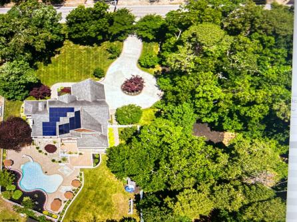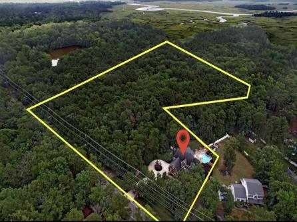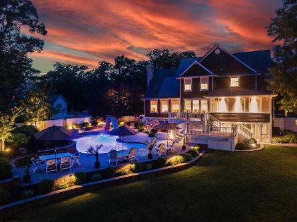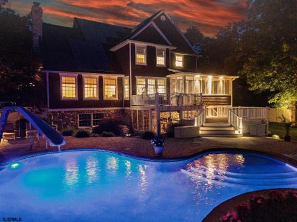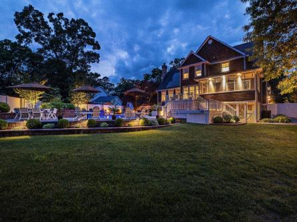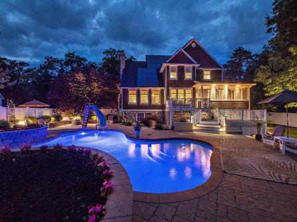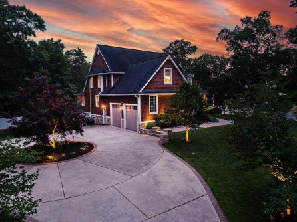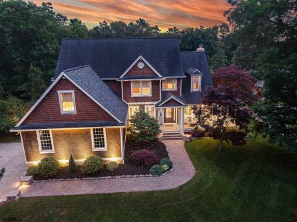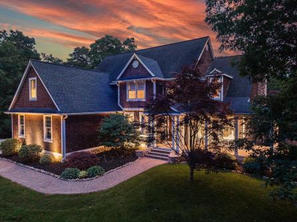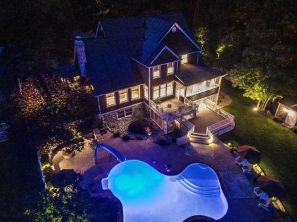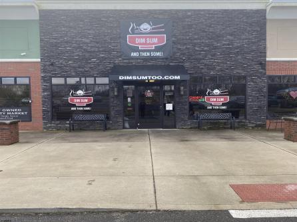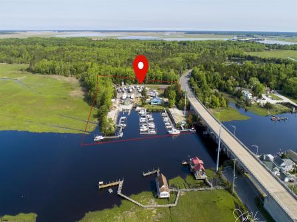

For Sale 424 Chestnut Neck, Port Republic, NJ, 08241
My Favorites- OVERVIEW
- DESCRIPTION
- FEATURES
- MAP
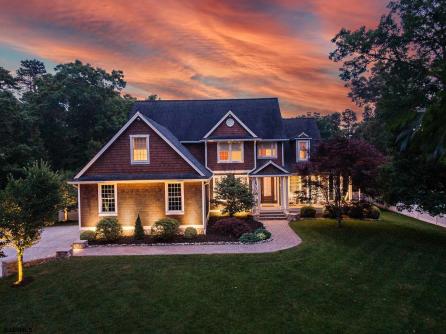
424 Chestnut Neck, Port Republic, NJ, 08241
$1,350,000

-
Joe Young
-
Office
609-399-0076
- listing #: 586256
- PDF flyer DOWNLOAD
- 2 in 1 PDF flyer DOWNLOAD
-
Single Family
-
4
-
2
**Just Listed in Port Republic**15+ ACRES**4,000+ square feet**3 zoned Geothermal heat/air**Full basement**2 Walk-in attics**High end kitchen appliance package**Heated in-ground pool**Meticulous landscaping & hardscaping**Solar Owned outright**Multiple decks**Custom indoor and outdoor bar areas**4 Bedrooms**2 Full bathrooms & 2 Half bathrooms** Welcome to 424 Chestnut Neck Road, nestled in historical Port Republic this magnificent Nantucket-inspired residence embodies timeless elegance on a sprawling 15 acre property. Escape from your busy workday to this serene country retreat! This custom-built home boasts more than 4,000 sq feet of living space spread across 3 stories, plus an oversized walk-up attic and a second walk-in attic. From the moment you arrive, you will be captivated by its charm and elegance. The exterior features stone, real cedar shake siding, expansive Andersen windows allowing an abundance of natural light in the home and picturesque landscaping creating a welcoming ambiance. Additional features include a sprinkler system, 2 car garage with a side entry door and brand new epoxy floors, the solar is owned outright , outside shed equipped with electric, 3 zoned Geothermal heating and central air. The spacious interior is adorned with high end finishes, rich newly finished maple hardwood flooring and intricate moldings throughout. The kitchen offers state-of-the-art DCS Kitchen appliances by Fisher and Paykel, custom cabinetry, an oversized walk-in pantry, and an ample amount of counter space. The first level also includes a formal dining room, formal living room, large laundry room equipped with a laundry shoot, a large flex space perfect for a playroom or even a 5th bedroom, a family room with cathedral ceilings and an impressive stone wood-burning fire place as well as a newly renovated powder room. The second level features 2 full bathrooms and 4 bedrooms all equipped with lighted walk-in closets. The primary bedroom includes a brand-new en-suite bathroom that includes radiant heated tile flooring and his and her walk-in closets. The lower level features a custom full bar featuring a wine refrigerator and sink. This space also houses a pool table, game area, storage area, home gym, and could be used as a home office with private outdoor access. Step outside to a fully screened-in bar/dining area with pavers, a stone wall, a custom-built bar which includes a commercial-grade sink and refrigerator, and a convenient bathroom. The lush grounds of the rear yard offers a private oasis and is fully fenced in and showcases a magnificent heated in-ground pool with a waterfall feature, timeless hardscaping including a built in fire pit, multiple decks, including an oversized top deck with a screened-in porch for dining, relaxing or entertaining. This remarkable property offers a rare combination of sophistication, serenity and style. For a comprehensive list of upgrades and additional information, please contact the listing agent directly! Original owners have meticulously cared for this home over the years and is being offered As is. A definite MUST SEE!

| Total Rooms | 16 |
| Full Bath | 2 |
| # of Stories | |
| Year Build | 2005 |
| Lot Size | 11 to 25 Acres |
| Tax | 12288.00 |
| SQFT |
| Exterior | Cedar, Stone |
| ParkingGarage | Attached Garage, Two Car |
| InteriorFeatures | Bar, Carbon Monoxide Detector, Cathedral Ceiling, Kitchen Center Island, Security System, Storage, Walk In Closet |
| AlsoIncluded | Blinds |
| Heating | Geo Thermal, Multi-Zoned |
| HotWater | Electric |
| Sewer | Private |
| Bedrooms | 4 |
| Half Bath | 2 |
| # of Stories | |
| Lot Dimensions | |
| # Units | |
| Tax Year | 2023 |
| Area | Port Republic City |
| OutsideFeatures | Deck, Fenced Yard, Pool-In Ground, Porch Screened, Shed, Sprinkler System |
| OtherRooms | Den/TV Room, Dining Room, Eat In Kitchen, Great Room, Laundry/Utility Room, Pantry, Recreation/Family, Storage Attic |
| AppliancesIncluded | Dishwasher, Dryer, Electric Stove, Microwave, Refrigerator, Self Cleaning Oven, Washer |
| Basement | 6 Ft. or More Head Room, Finished, Full, Inside Entrance, Outside Entrance |
| Cooling | Ceiling Fan(s), Central, Multi-Zoned |
| Water | Private |
