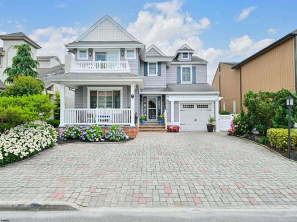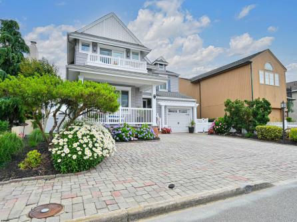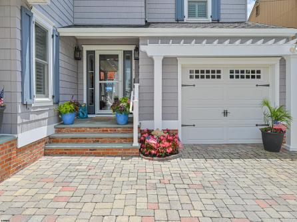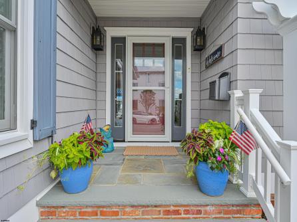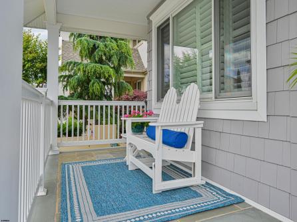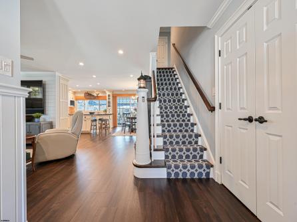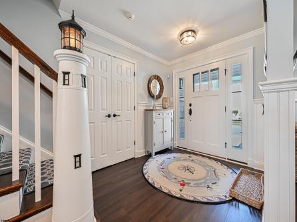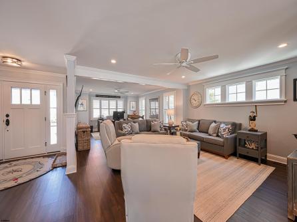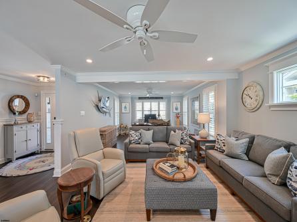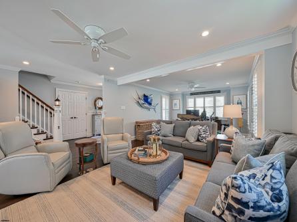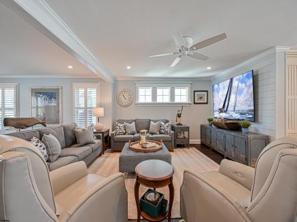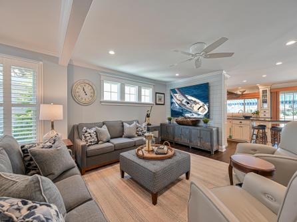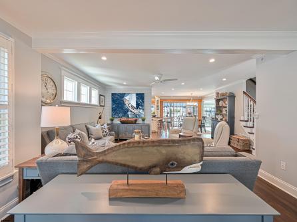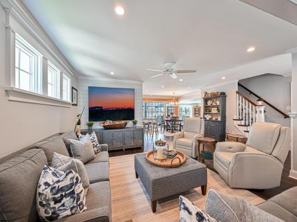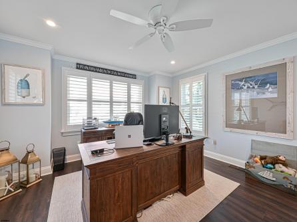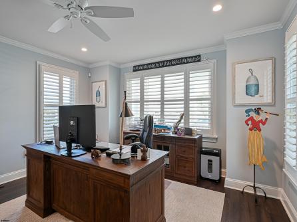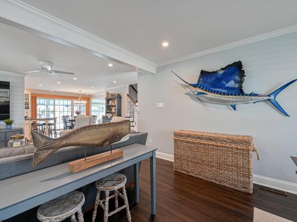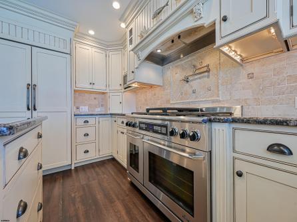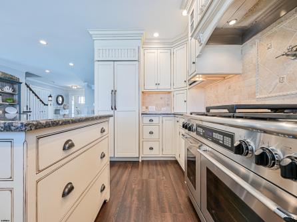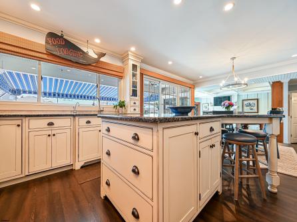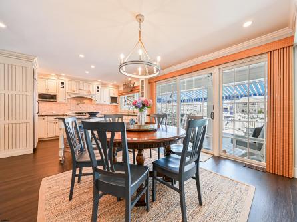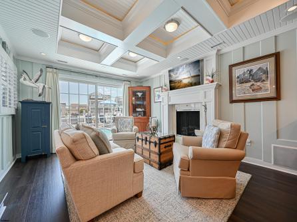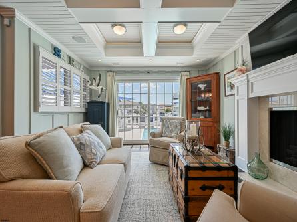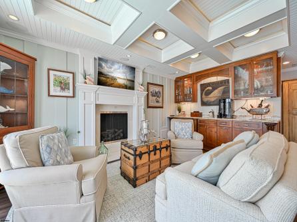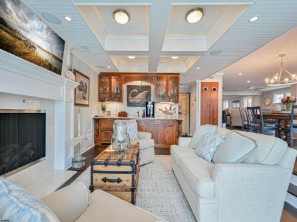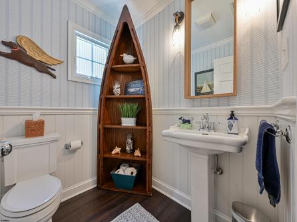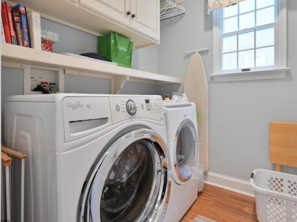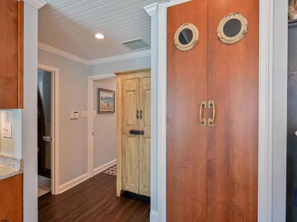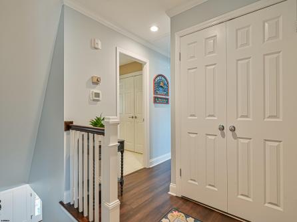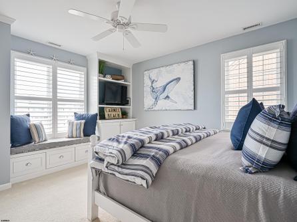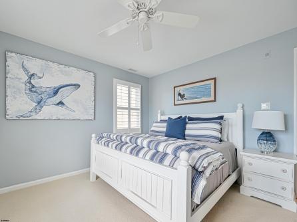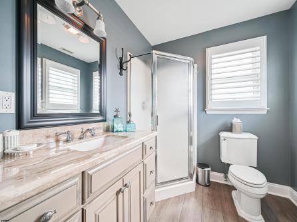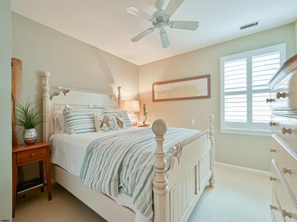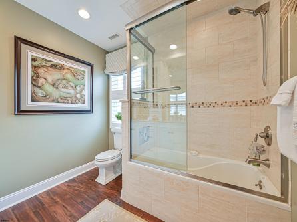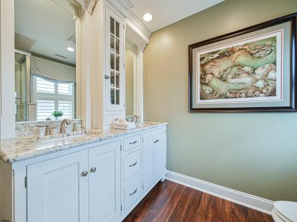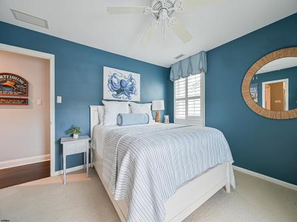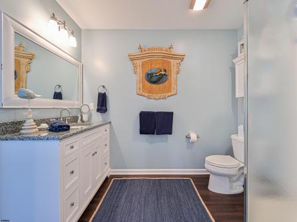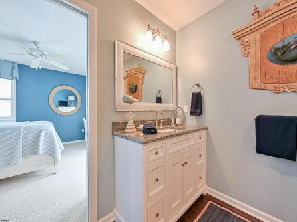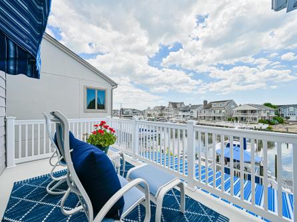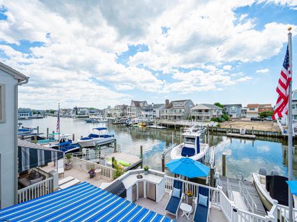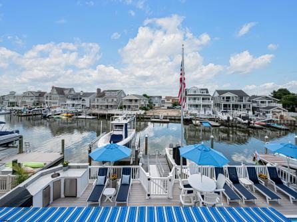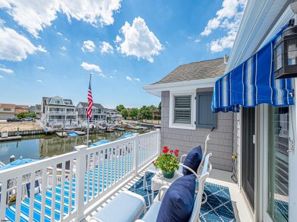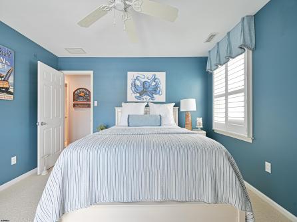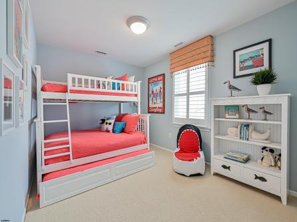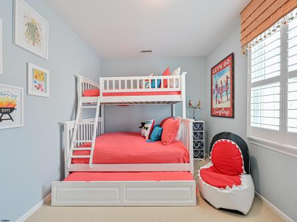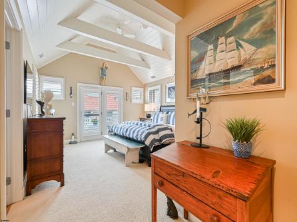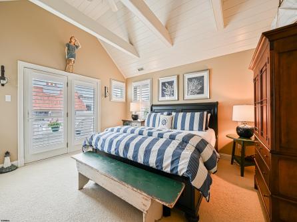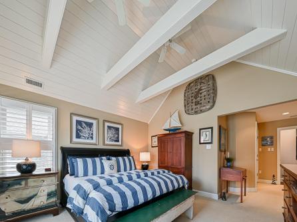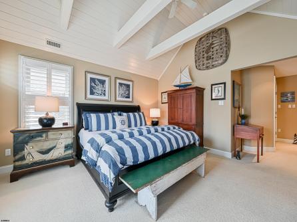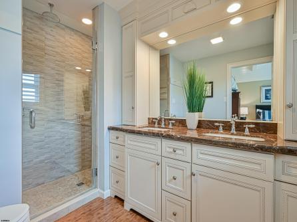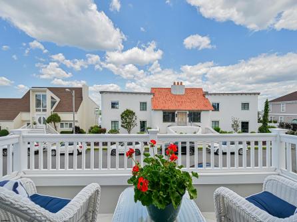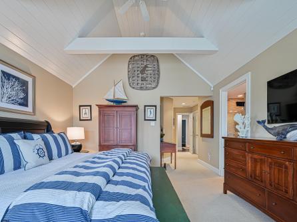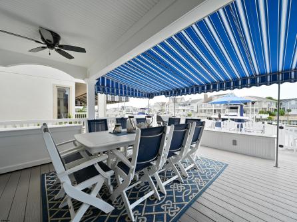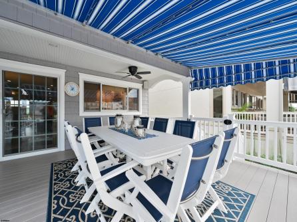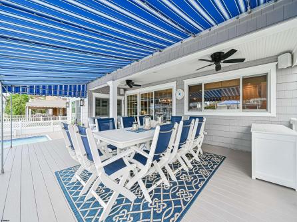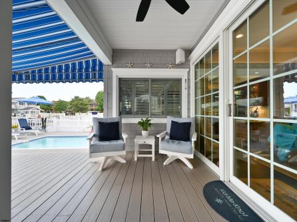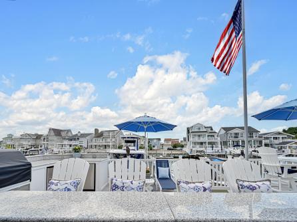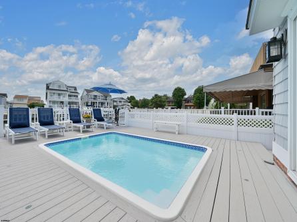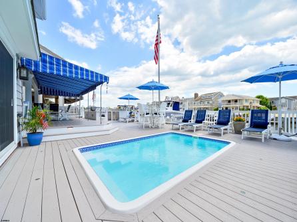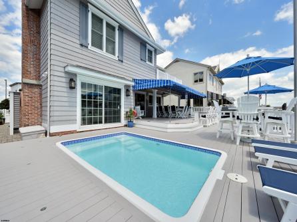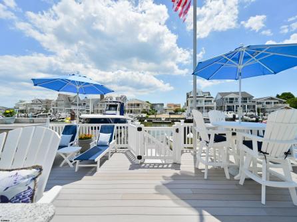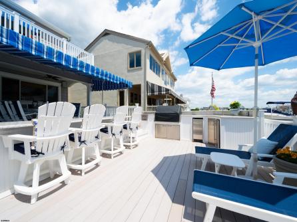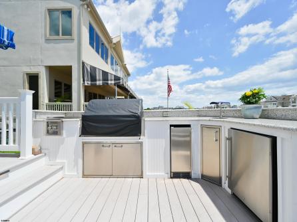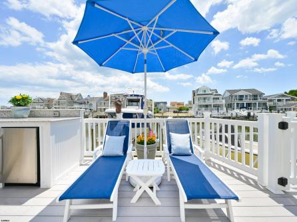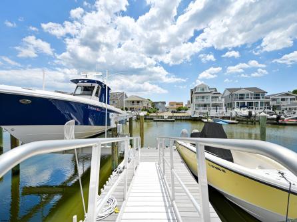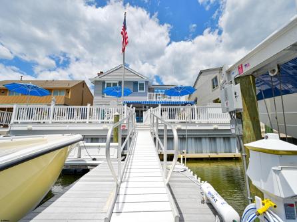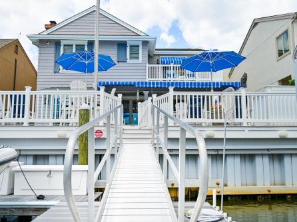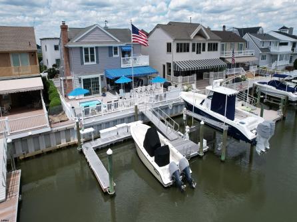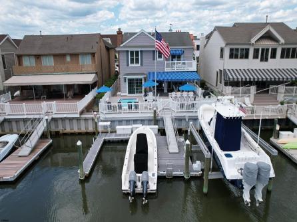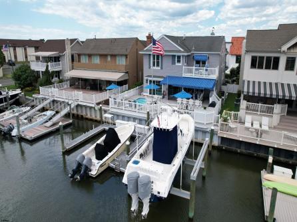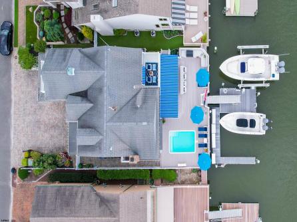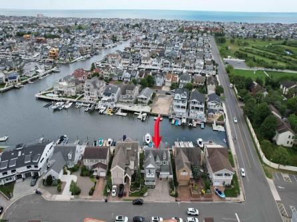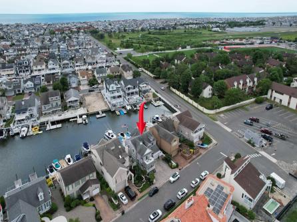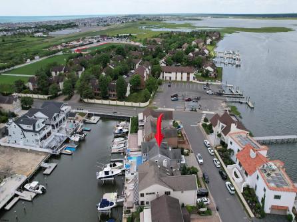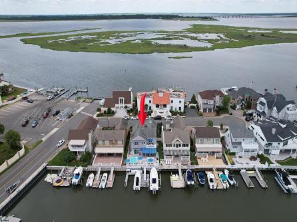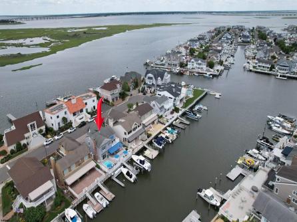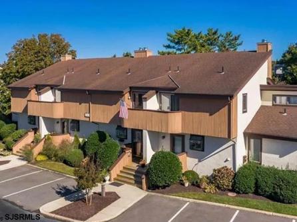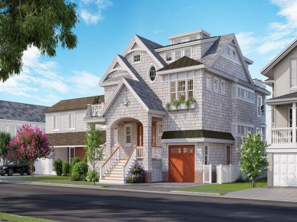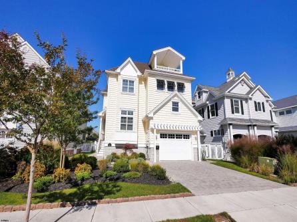

For Sale 9 Coral, Ocean City, NJ, 08226
My Favorites- OVERVIEW
- DESCRIPTION
- FEATURES
- MAP
- REQUEST INFORMATION
- SCHEDULE A SHOWING
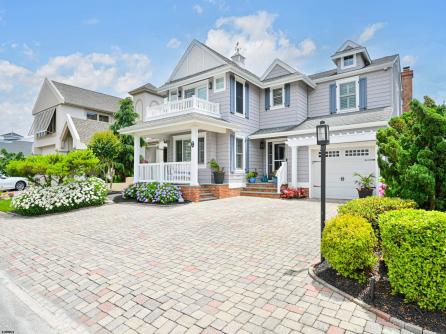
9 Coral, Ocean City, NJ, 08226
$4,890,000

-
Stewart Vaughan
-
Mobile:
609-408-6608 -
Office
609-399-4211
- listing #: 586172
- PDF flyer DOWNLOAD
- Buyer Agent Compensation: Yes
- 2 in 1 PDF flyer DOWNLOAD
-
Single Family
-
5
-
4
9 Coral Lane...A RARE opportunity is now available in the island\'s most prestigious Riviera neighborhood! This high-end, outstanding, well-designed home is flawless & features many sought-after Island home amenities. As you drive down Coral Lane & pull into the all pavered driveway, take note of the beautiful landscaping & subtle nautical influences of this waterfront design. Sitting on a 50x100 lot 9 Coral Lane was designed to accommodate both family and guests in lavish comfort boasting 5 spacious bedrooms, 4.5 bathrooms, two balconies to enjoy bay views and gorgeous sunsets, THREE boat slips, a 24 ton Hi-Tide boat lift, a 3 hole astro turf putting green, AND a heated swimming pool! No expenses spared or space wasted! With an open floor layout there are multiple living areas, a gas fire place, laundry room, elegant office area, and a gourmet kitchen with an extra large island that opens to living and dining spaces making the most of the incredible water views! Savor the summertime & entertain your guests in this picture-perfect back deck. After returning from a long day fishing or just a stroll through the Riviera, you can prepare dinner with your outdoor kitchen and extravagant outdoor dining area. Allow the night to close the curtains of your day through a spirited and honest interaction with views of an all-engulfing sunset from your master balcony, as you toast to the good life! Truly a MUST SEE property!!
| Total Rooms | 15 |
| Full Bath | 4 |
| # of Stories | |
| Year Build | |
| Lot Size | Less than One Acre |
| Tax | 13179.00 |
| SQFT |
| OutsideFeatures | Boat Slip, Deck, Outside Shower, Pool-In Ground, Porch |
| OtherRooms | Den/TV Room, Dining Area, Eat In Kitchen, Laundry/Utility Room, Recreation/Family, Storage Attic |
| AppliancesIncluded | Dishwasher, Dryer, Gas Stove, Microwave, Refrigerator, Self Cleaning Oven, Washer |
| Heating | Gas-Natural |
| HotWater | Gas |
| Sewer | Public Sewer |
| Bedrooms | 5 |
| Half Bath | 1 |
| # of Stories | |
| Lot Dimensions | |
| # Units | |
| Tax Year | 2023 |
| Area | Ocean City/Riviera |
| ParkingGarage | See Remarks |
| InteriorFeatures | Carbon Monoxide Detector, Kitchen Center Island, Security System, Smoke/Fire Alarm, Storage |
| AlsoIncluded | See Remarks |
| Cooling | Ceiling Fan(s), Central |
| Water | Public |
