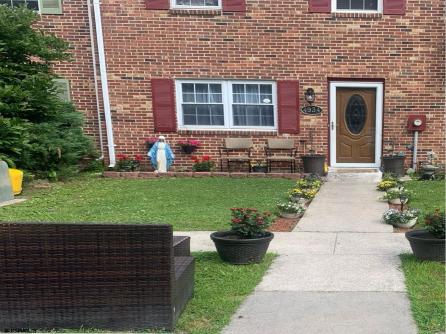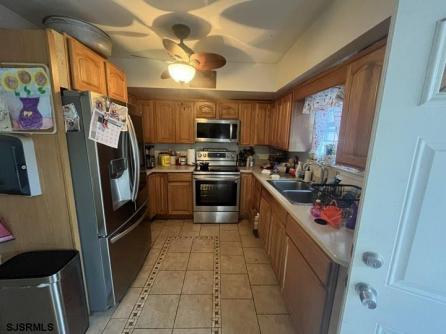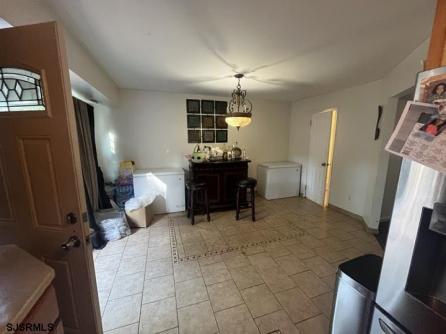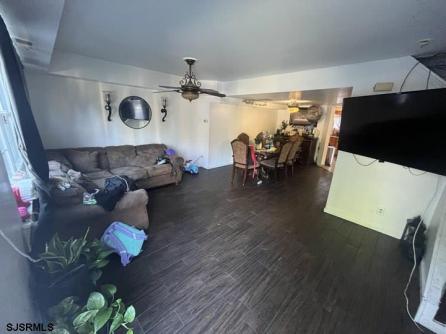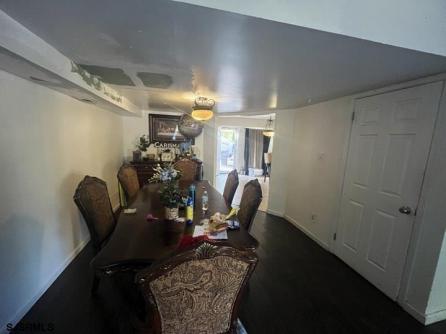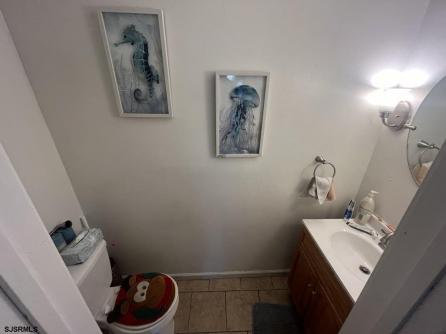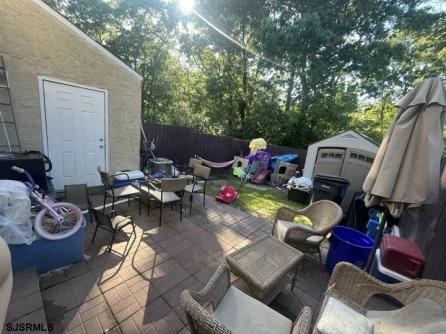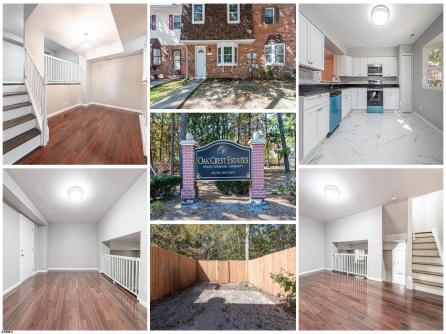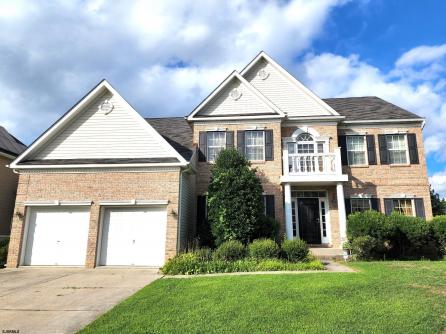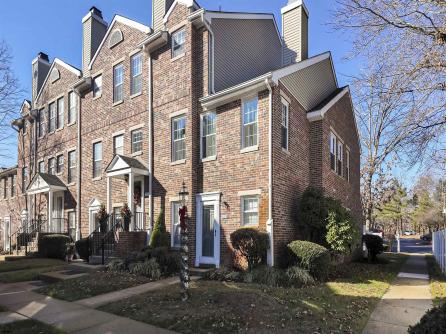

For Sale 4934 Denbigh Ct, Mays Landing, NJ, 08330
My Favorites- OVERVIEW
- DESCRIPTION
- FEATURES
- MAP
- REQUEST INFORMATION
Welcome to this charming 4-bedroom, 3-bathroom townhome in Mays Landing! With 1,860 square feet of living space, this home offers comfortable living and convenience. The main level features an open floor plan with a spacious living area, dining room, and kitchen. Upstairs, you’ll find the primary bedroom with an en-suite bathroom, along with three additional bedrooms and another full bathroom. Enjoy the private backyard and the community amenities. The roof, patio, and HVAC system have all been updated within the last 2 years. Conveniently located near shopping, dining, and major highways. Don’t miss out on this opportunity! Open House this Sunday June 23rd at 12pm-2pm!
Listing courtesy of: KELLER WILLIAMS REALTY ATLANTIC SHORE-Northfield

| Total Rooms | 8 |
| Full Bath | 2 |
| # of Stories | |
| Year Build | |
| Lot Size | Less than One Acre |
| Tax | 2871.00 |
| SQFT |
| Exterior | Brick, Stucco |
| ParkingGarage | None |
| InteriorFeatures | Smoke/Fire Alarm, Walk In Closet |
| Heating | Forced Air, Heat Pump |
| HotWater | Electric |
| Sewer | Public Sewer |
| Bedrooms | 4 |
| Half Bath | 1 |
| # of Stories | |
| Lot Dimensions | |
| # Units | |
| Tax Year | 2023 |
| Area | Hamilton Twp |
| OutsideFeatures | Fenced Yard, Patio, Shed |
| OtherRooms | Breakfast Nook, Dining Room, Laundry/Utility Room |
| AppliancesIncluded | Disposal, Dryer, Electric Stove, Microwave, Washer |
| Cooling | Central |
| Water | Public |
