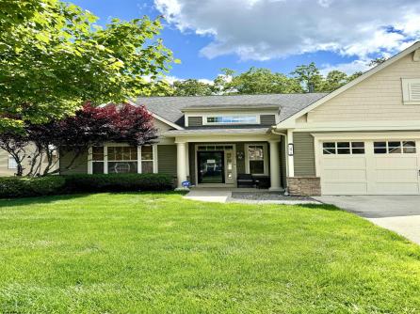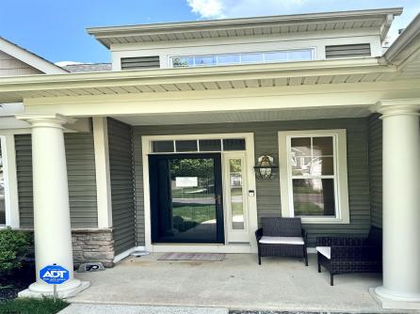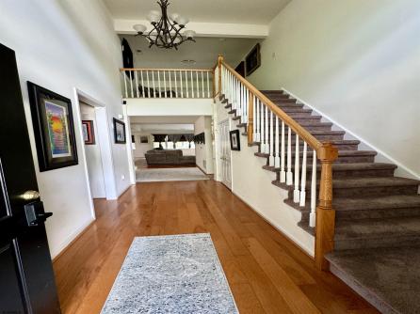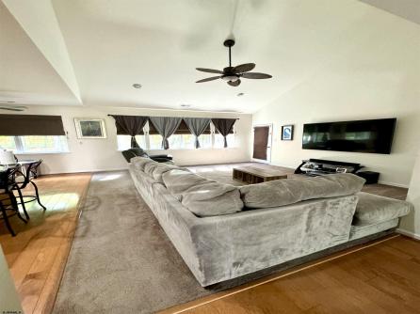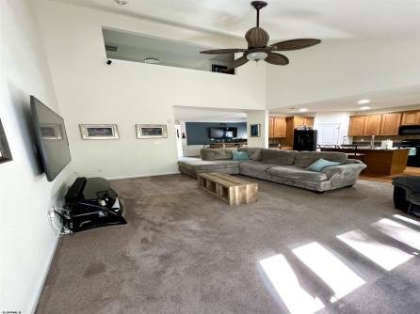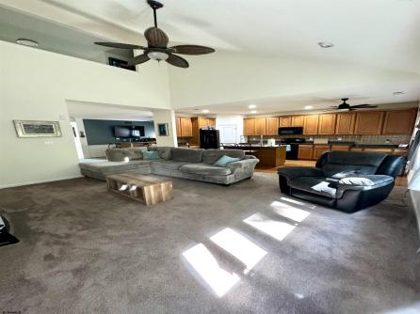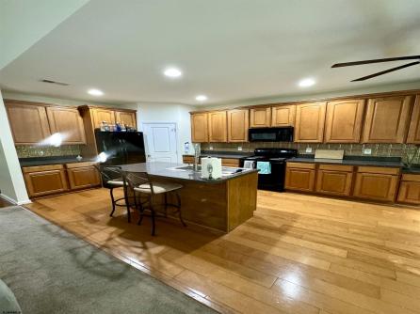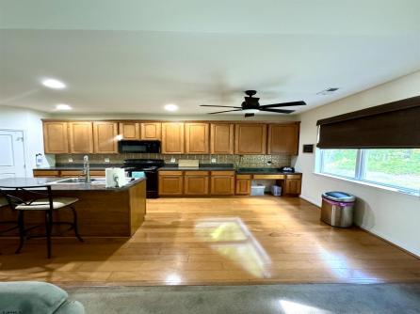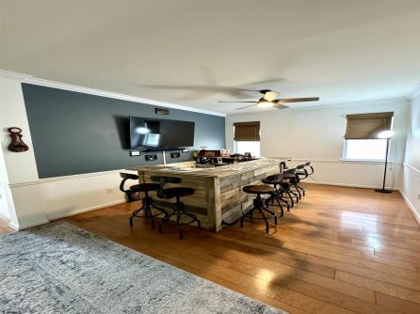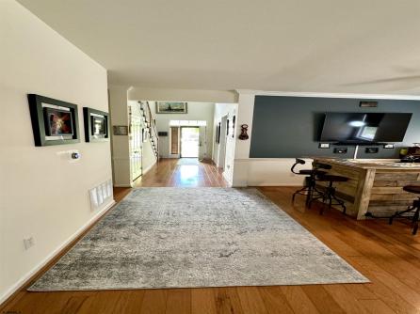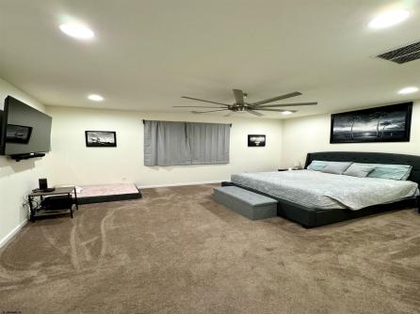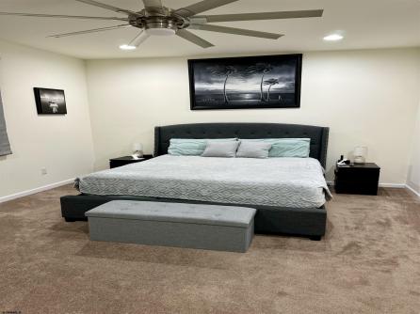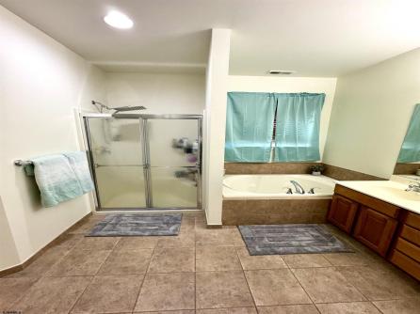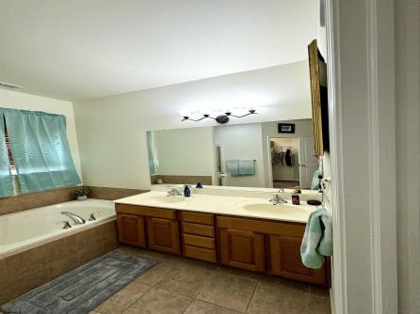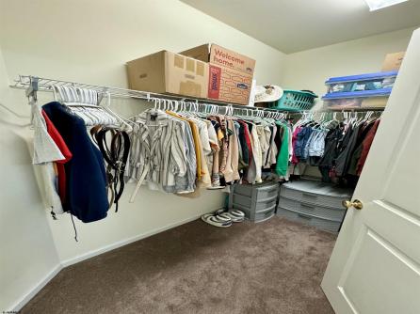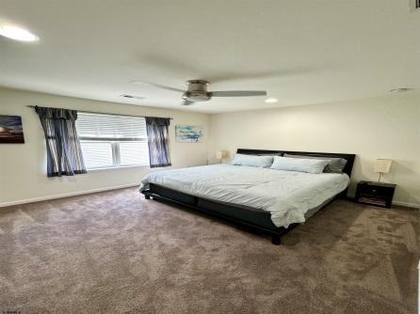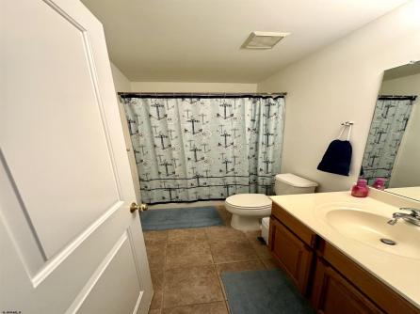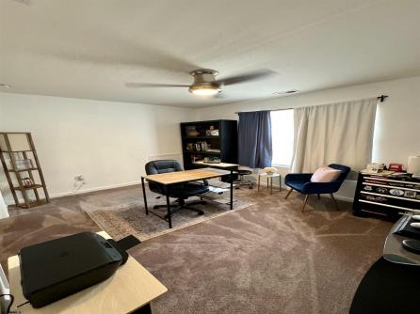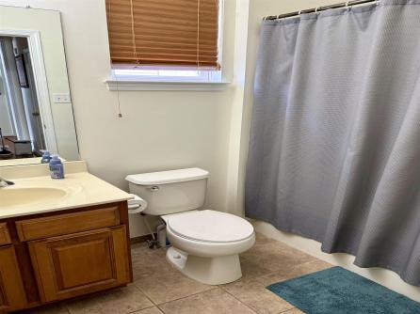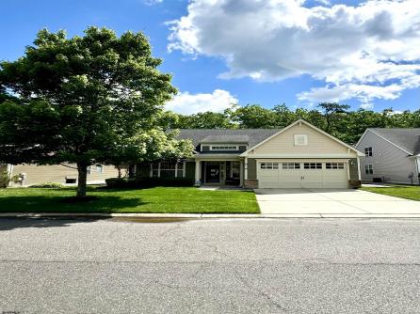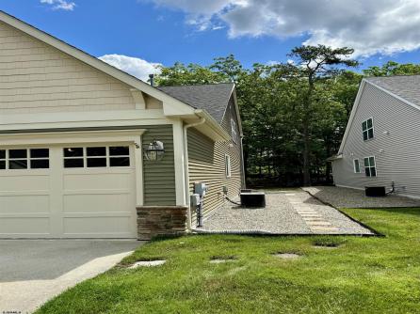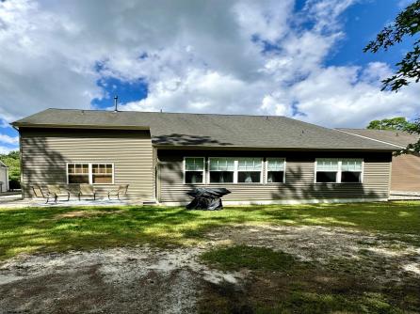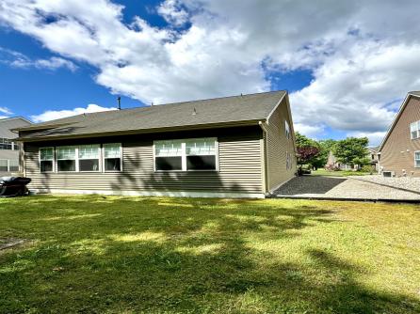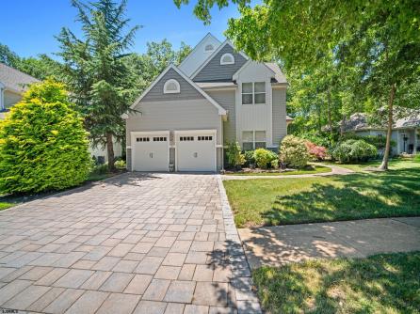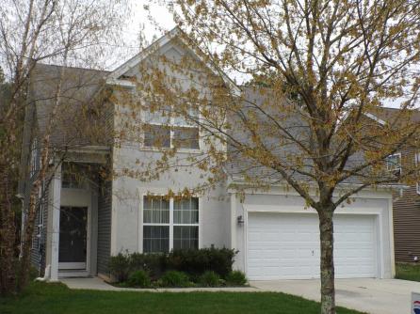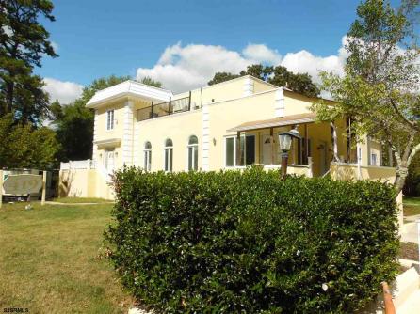

For Sale 471 Country Club Dr., Galloway Township, NJ, 08215
My Favorites- OVERVIEW
- DESCRIPTION
- FEATURES
- MAP
- REQUEST INFORMATION
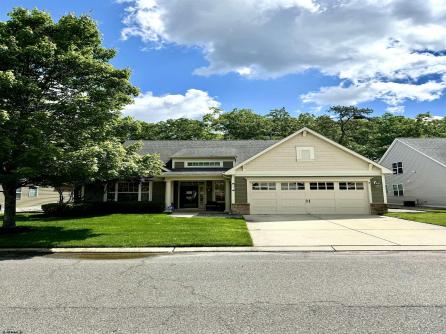
471 Country Club Dr., Galloway Township, NJ, 08215
$484,900

-
Joanne Kelly
-
Mobile:
609-425-2106 -
Office
609-391-1330
- listing #: 585635
- PDF flyer DOWNLOAD
- 2 in 1 PDF flyer DOWNLOAD
-
Single Family
-
4
-
3
Welcome home! A rare 4 bedroom, 3 bathroom model in sought after Blue Heron Pines golf course community. Close to everything, yet nestled in this private community with golf course and clubhouse. This charmer has everything you could need, including an open flowing floor plan, 2 car garage, cathedral ceilings, a main floor master suite and laundry room, the list goes on! You have to see it for yourself. As you enter, you are greeted by the grand open staircase, and a view straight to the back of the house. First up is a bedroom accompanied by full bath, then the dining area that was made into a bar, back to the kitchen and living room open right into each other. Also on the first floor is the large master suite that comes complete with shower, tub, & double sink vanity, and large his and hers closets. Going upstairs, you will find an open loft area, two more bedrooms and full bathroom. Outside you have curb appeal for days, a stone path to the private backyard that was recently cleared to make space for you to create the backyard of your dreams! This is a smart home, and smart technology will be included with the sale. Included in the low monthly association fee of $138/month are use of the club house (great for parties!)/fitness center & pool, front yard lawncare, and trash pickup.

| Total Rooms | 10 |
| Full Bath | 3 |
| # of Stories | |
| Year Build | 2005 |
| Lot Size | Less than One Acre |
| Tax | 9057.00 |
| SQFT |
| Exterior | Vinyl |
| ParkingGarage | Attached Garage, Two Car |
| InteriorFeatures | Bar, Carbon Monoxide Detector, Cathedral Ceiling, Kitchen Center Island, Security System, Smoke/Fire Alarm, Storage, Walk In Closet |
| Basement | Slab |
| Cooling | Ceiling Fan(s), Central |
| Sewer | Public Sewer |
| Bedrooms | 4 |
| Half Bath | 0 |
| # of Stories | |
| Lot Dimensions | |
| # Units | |
| Tax Year | 2023 |
| Area | Galloway Twp |
| OutsideFeatures | Curbs, Patio |
| OtherRooms | Breakfast Nook, Dining Area, Dining Room, Eat In Kitchen, Great Room, Laundry/Utility Room, Primary BR on 1st floor, Storage Attic |
| AppliancesIncluded | Dishwasher, Dryer, Gas Stove, Refrigerator, Washer |
| Heating | Forced Air, Gas-Natural |
| Water | Public |
