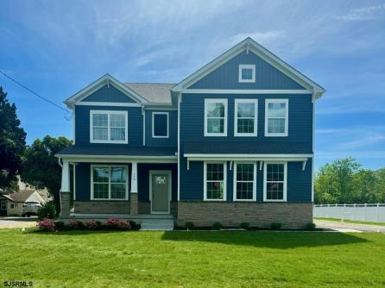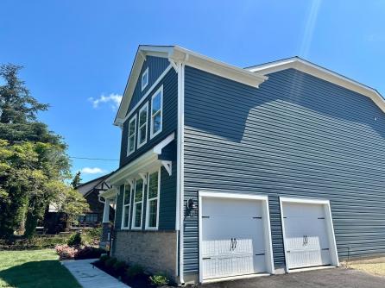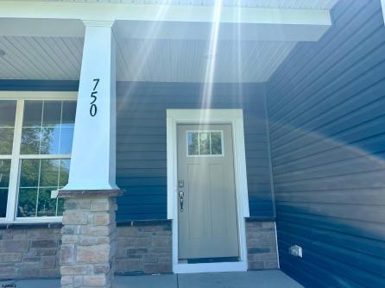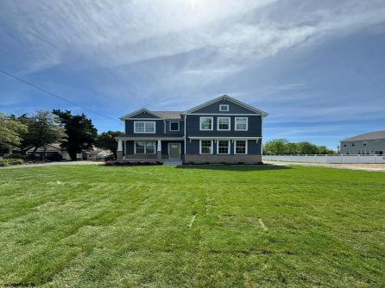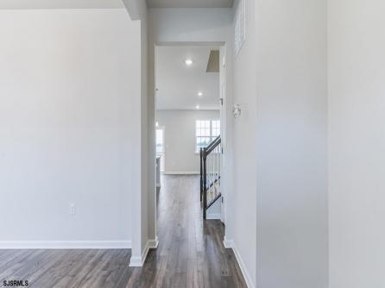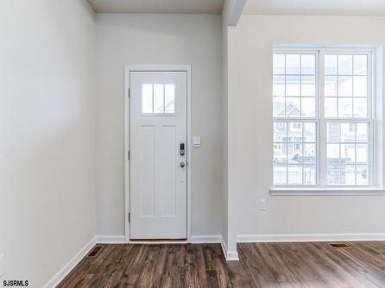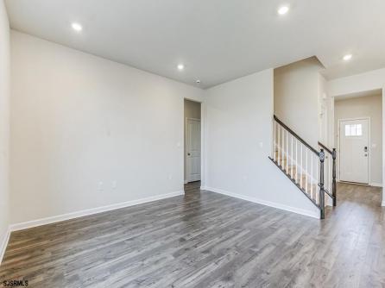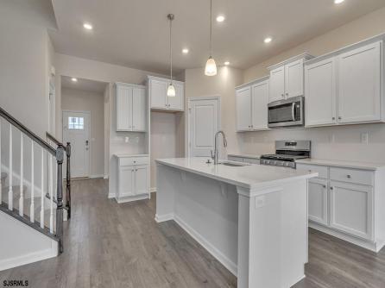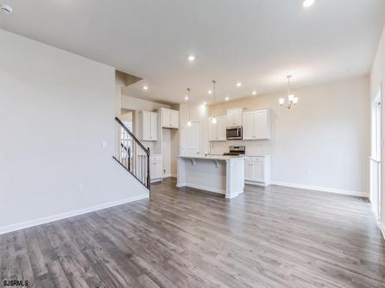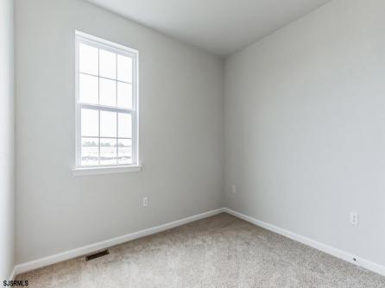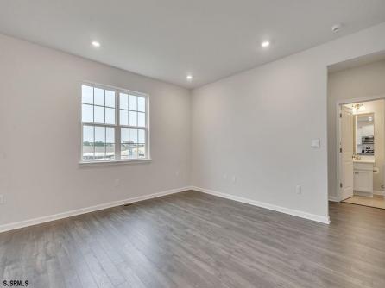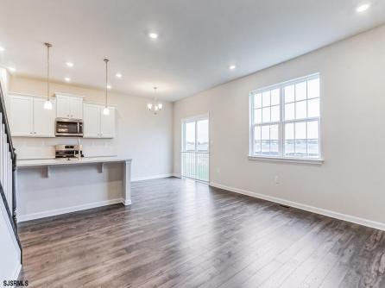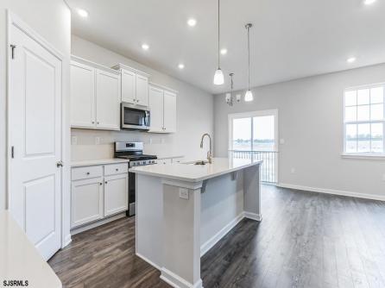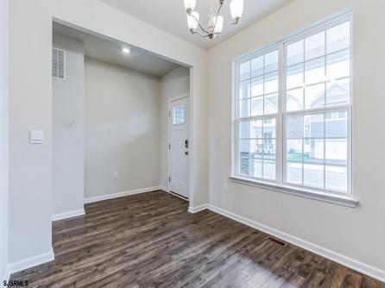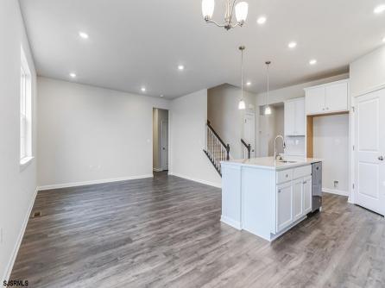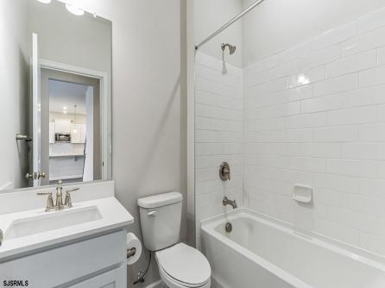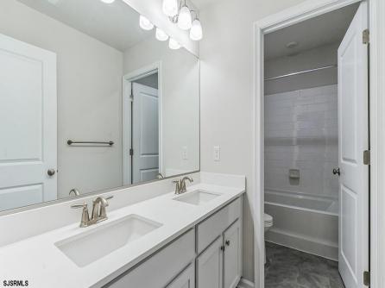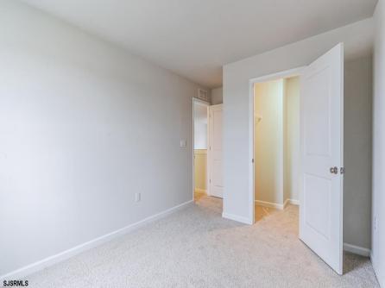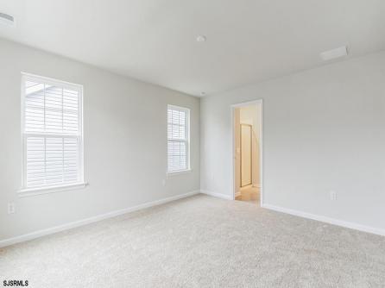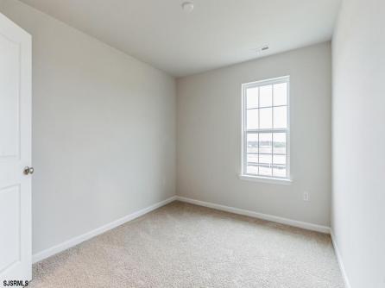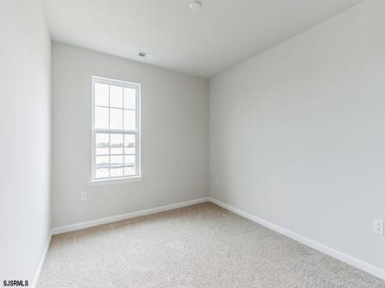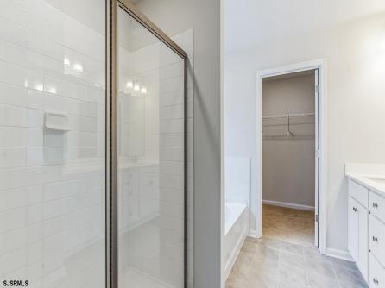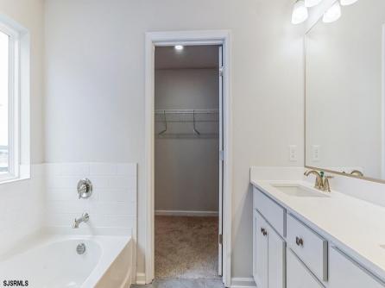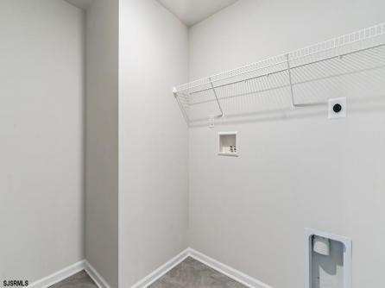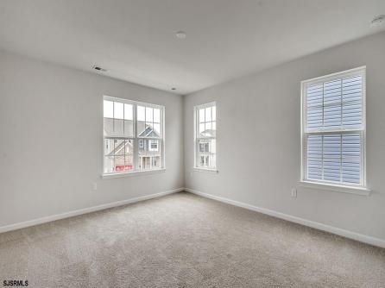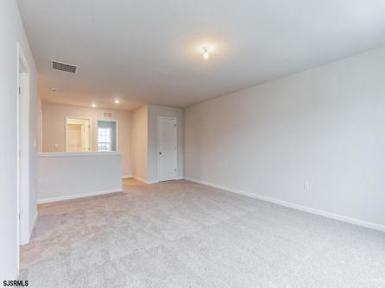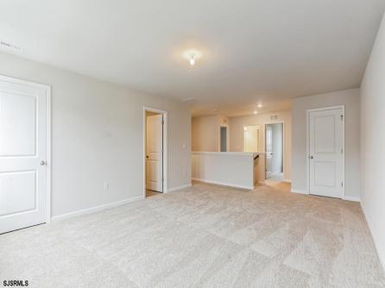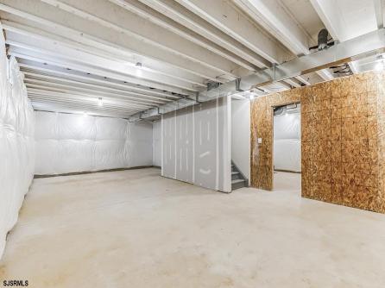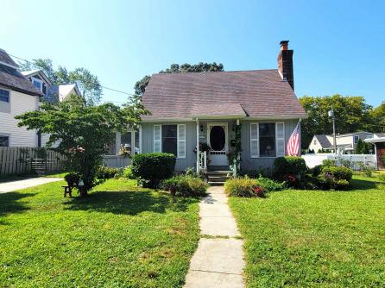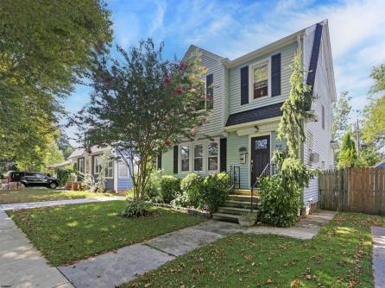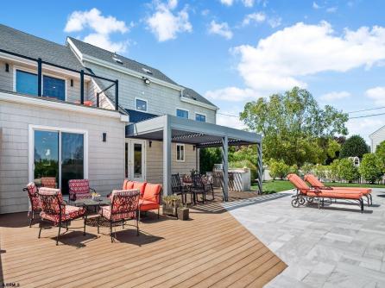New Construction Home, Move-in Ready! Please call for showing appointments! 750 Shore Road is set back on an oversized lot with extended driveway entering through Poplar Ave. Located in the much desired Linwood City School District just minutes to Jersey Shore Beaches, local Shopping & Dining, and the Bike Path! The Hadley is a stunning new construction home plan featuring 2, 628 square feet of living space, 4 bedrooms, 3 bathrooms, an upstairs loft area and a 2-car SIDE ENTRY garage. With a roomy floor plan and flex areas to be used as you choose, the Hadley is just as inviting as it is functional! As you enter the home into the foyer, you\'re greeted by the flex room, you decide how it functions - a formal dining space or children\'s play area. The kitchen features a large, modern island that opens up to the causal dining area and living room, so the conversation never has to stop! Tucked off the living room is a downstairs bedroom and full bath - the perfect guest suite or home office. Upstairs you\'ll find a cozy loft, upstairs laundry and three additional bedrooms, including the owner\'s suite. Full basement included. Your new home also comes complete with our Smart Home System featuring a Qolsys IQ Panel, Honeywell Z-Wave Thermostat, Amazon Echo Pop, Video doorbell, Eaton Z-Wave Switch and Kwikset Smart Door Lock. Ask about customizing your lighting experience with our Deako Light Switches, compatible with our Smart Home System! *Photos representative of plan only and may vary as built. **Now offering closing cost incentives with use of preferred lender. See Sales Representatives for details and to book your appointment today!
Listing courtesy of: D.R. Horton Realty of Atlantic County, LLC
The data relating to real estate for sale on this web site comes in part from the Broker Reciprocity Program of the South Jersey Shore Regional Multiple Listing Service. Some properties which appear for sale on this website may no longer be available because they are under contract, have sold or are no longer being offered for sale. Information is deemed to be accurate but not guaranteed. Copyright South Jersey Shore Regional Multiple Listing Service. All rights reserved.



