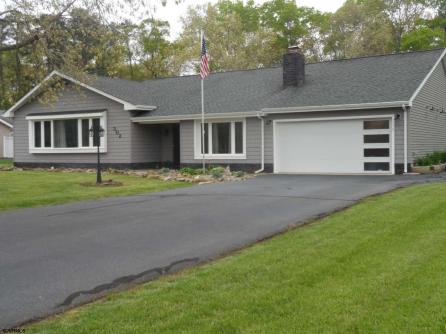
Bob Wilkins 609-399-4211x228
109 E 55th St., Ocean City



$395,000

Mobile:
609-425-7423Office
609-399-4211x228Single Family
3
2
Ready to move in. 3 bedrooms, 2 bathrooms, large open floor plan. Living room, dining room, and kitchen with refrigerator, dishwasher, and electric stove. Gathering room with fireplace. Large windows throughout the house. Separate recreation room with a gas fireplace. Large laundry room with washer and dryer. 2 car garage with room for a work bench. Large backyard. Great established neighborhood on a quiet tree lined street.

| Total Rooms | 7 |
| Full Bath | 2 |
| # of Stories | |
| Year Build | 1979 |
| Lot Size | Less than One Acre |
| Tax | 6153.00 |
| SQFT |
| Exterior | Stone, Vinyl |
| ParkingGarage | Attached Garage, Auto Door Opener, Two Car |
| InteriorFeatures | Carbon Monoxide Detector, Smoke/Fire Alarm, Storage |
| AlsoIncluded | Curtains, Drapes, Shades |
| Heating | Forced Air, Gas-Natural |
| HotWater | Gas |
| Sewer | Public Sewer |
| Bedrooms | 3 |
| Half Bath | 0 |
| # of Stories | |
| Lot Dimensions | |
| # Units | |
| Tax Year | 2023 |
| Area | Galloway Twp |
| OutsideFeatures | Patio, Paved Road |
| OtherRooms | Dining Room, Eat In Kitchen, Laundry/Utility Room, Pantry, Primary BR on 1st floor, Recreation/Family, Storage Attic |
| AppliancesIncluded | Dishwasher, Disposal, Electric Stove, Refrigerator, Washer |
| Basement | Crawl Space |
| Cooling | Attic Fan, Ceiling Fan(s), Central, Electric |
| Water | Public |