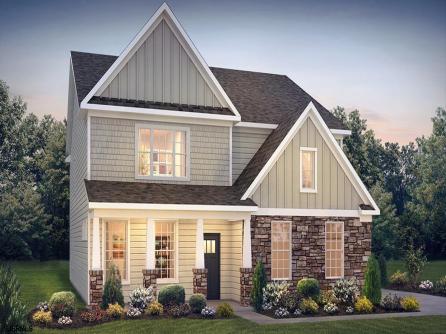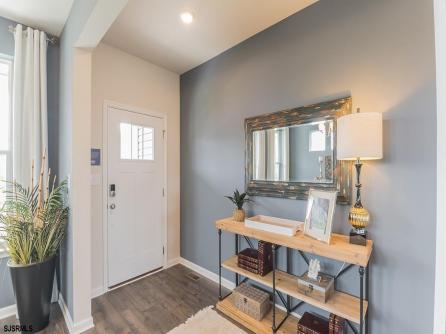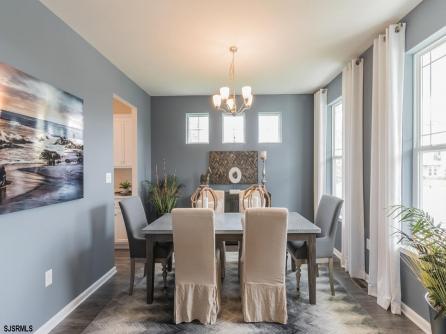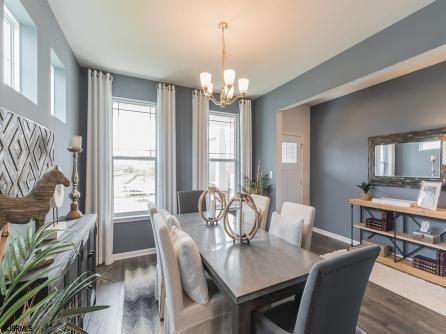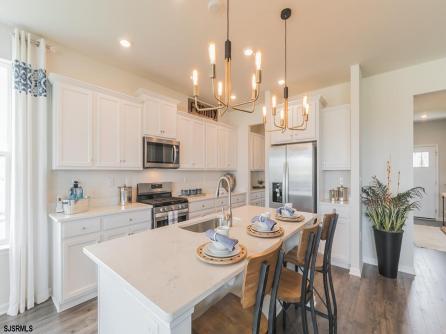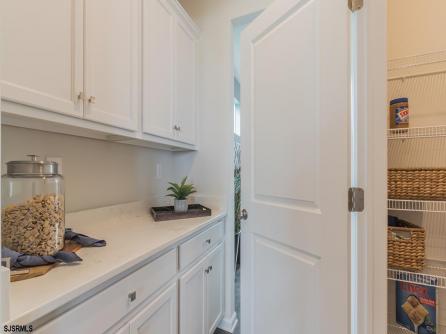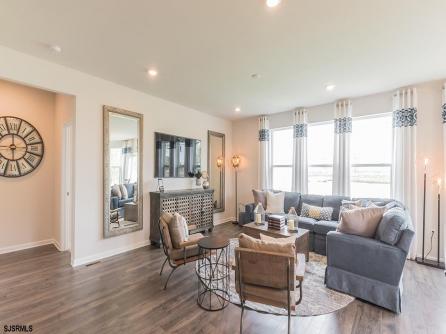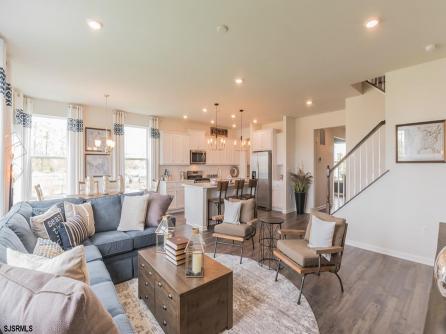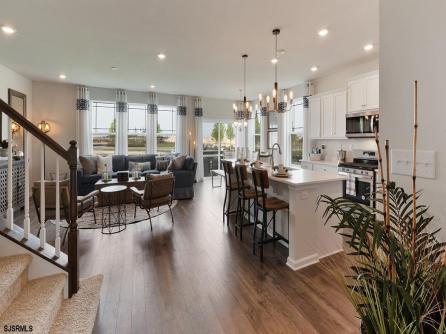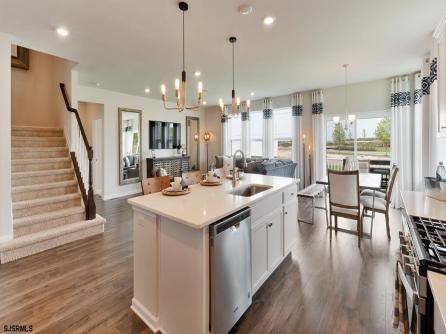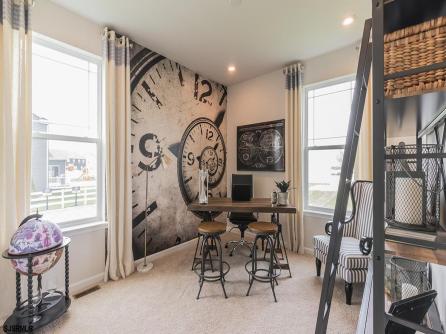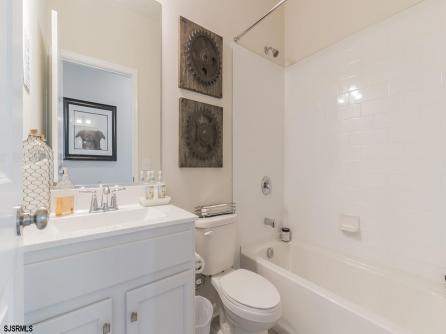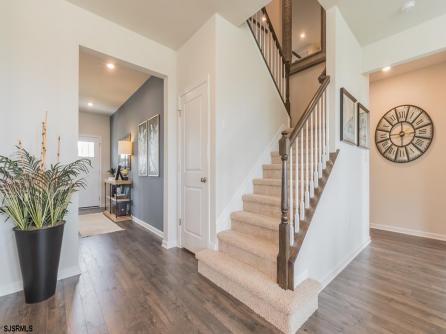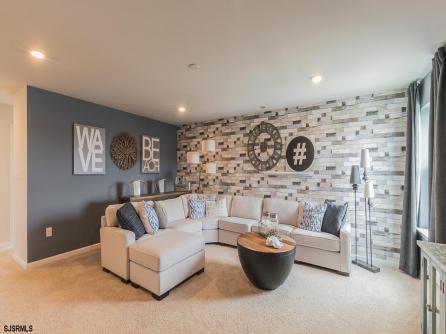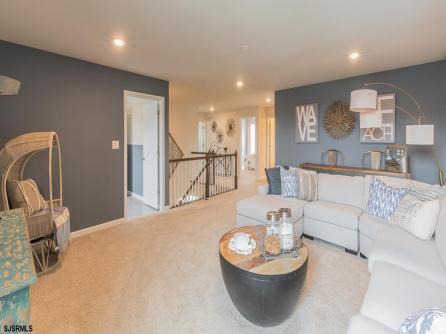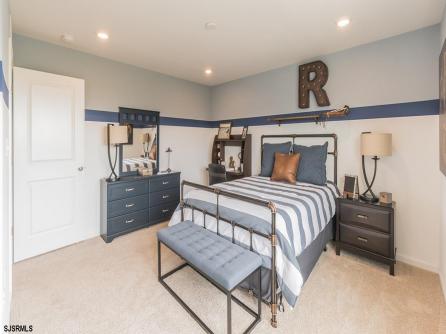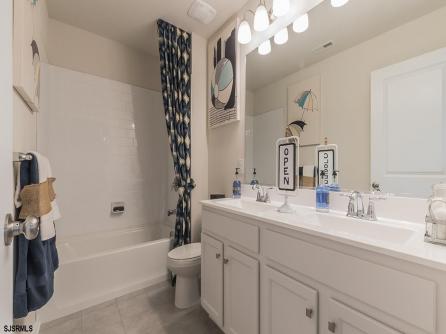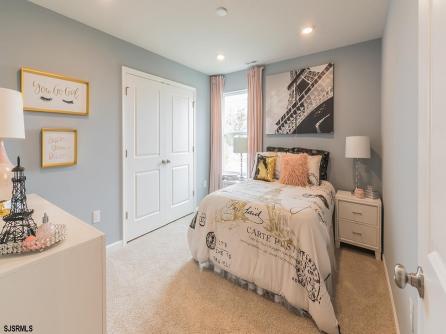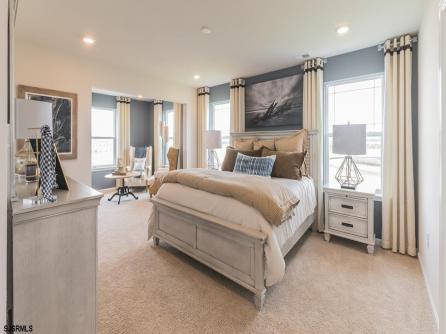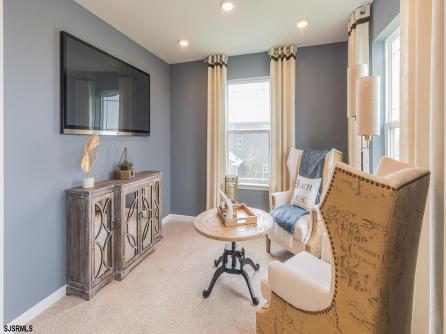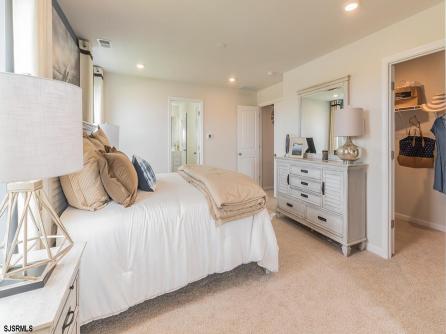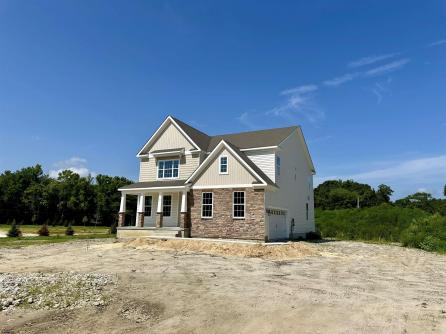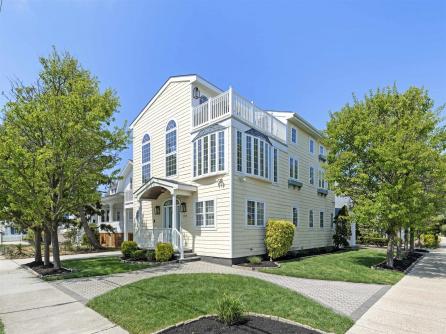Welcome to your dream beach house in the heart of Avalon, NJ! This meticulously renovated coastal residence shows like new construction and offers the perfect blend of luxury and comfort. Spanning approximately 3,378 square feet, this exquisite living space is distributed over 3 floors and features 6 spacious bedrooms with master suites on every floor and 5.5 modern bathrooms with custom tile work and seamless glass enclosures. Situated on a generous corner lot, you are only two blocks from the pristine beaches of Avalon and 1 block away from the downtown shopping district and all of your favorite entertainment spots. From the moment you enter this home, your eye is immediately drawn to all of the beautiful designer details, beginning with the distinctive character of the staircase made from reclaimed wood from a retired naval ship and continues throughout. The main living level features large windows that fill the space with natural light and an open floor plan that seamlessly connects the living, dining, kitchen and bar areas, creating an ideal space for entertaining. The gourmet chef\'s kitchen is one of the largest for this sized home and features Bosch stainless steel appliances, quartz countertops and a wrap-around island with ample seating, making it the perfect gathering place for friends and family. The side deck located off the kitchen features a quiet outdoor space for eating or simply escaping and offers a view of the private pool. The first floor features 4 bedrooms, including a large junior master with en suite bathroom. The large living room on this floor is a great getaway space, featuring ample storage and a beverage center. As an added convenience for guests coming back from the beach or the pool, the laundry area is purposefully located off the side entrance on this floor not far from the outdoor shower. The third floor features an expansive master retreat with a private sitting area, dual walk-in closets, W&D hook up, and a custom en suite bathroom. A separate loft area on this floor overlooks the main living space and an outdoor deck provides an opportunity for an ocean view, while serving as additional gathering places for play or relaxation. Outdoors, relax on one of several decks or in and around your own in-ground, heated pool. The pool features a hot tub bench and the pool can be converted to a full hot tub for those cooler days pre and post season. The private pool area also features an outdoor kitchen complete with a grill, sink, cabinetry with a stainless steel countertop, a table with seating for casual outdoor dining and an enclosed shower to rinse off after the pool or the beach. The garage functions as a pool cabana which includes seating, a mini fridge and a roll up glass door while also providing separate ample storage for all of your beach equipment or a low speed vehicle. Driveway access from two sides additionally provides off street parking for you and your guests. Don\'t miss this rare opportunity to own a piece of paradise in one of New Jersey\'s most sought-after beach communities. It’s perfect as either a private residence for summer gatherings with friends and family or utilize the design features and layout as a desirable income generating, turnkey short term vacation rental. The home includes all of the professional designer selected furnishings and with dual zone HVAC and newer mechanical systems (tankless hot water heater 7 HVAC on the main floor replaced in 2023, new coil & new condenser on the upstairs furnace replaced in 2021, and hot water heater on the third floor replaced in 2020) you will have years of worry-free enjoyment. The owner will also provide you with the info for their maintenance team. Schedule your private tour today and experience the Avalon lifestyle for yourself!



