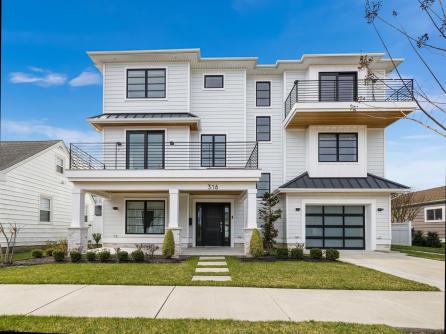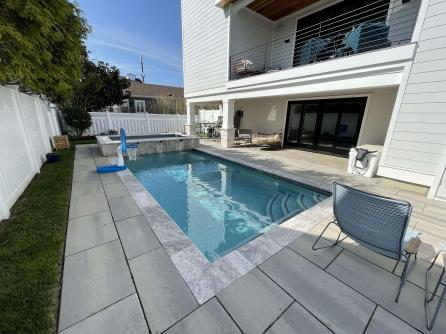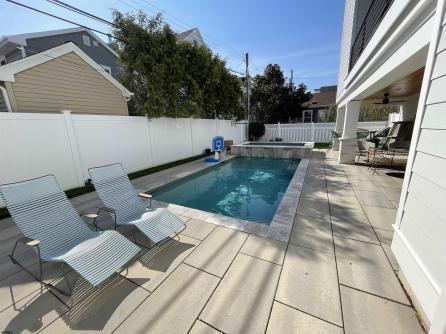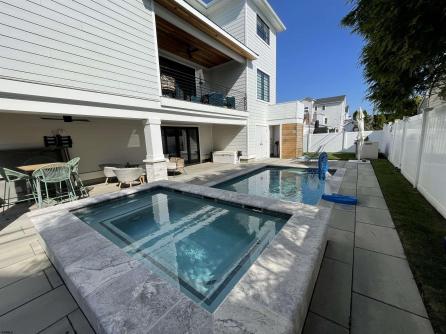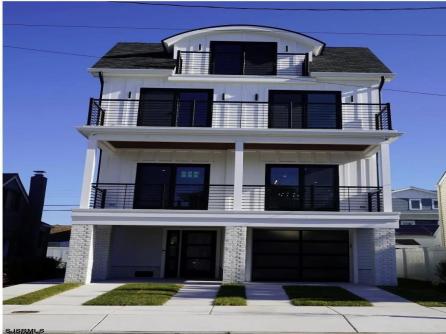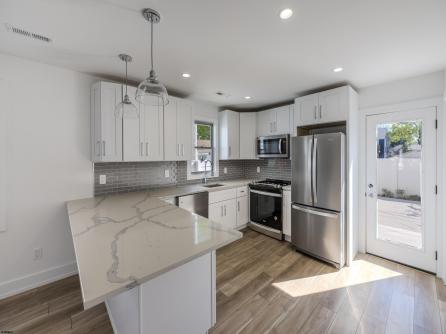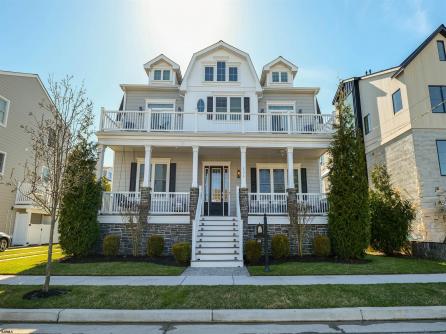“Like new” luxury construction beautifully positioned in the highly desirable Parkway section of Margate and located on Margate\'s finest St., Quincy Avenue. The immense lot size (75\'x80\') is the catalyst for generous double tier decks on the front of the property, which span the entire length of the house capturing bay views and are the perfect area to entertain family and friends or just relax and enjoy life at the shore! The rear yard area is amongst the finest and most functional in all of Margate and is highlighted by a very large Gunite heated pool, large patio area, which can easily accommodate all of your family and friends along with a beautifully manicured side yard area. As in the front of the property, the double tier deck design exists in the rear overlooking the pool area and creates an elevated common space to gather and entertain with the upper deck, providing access from the 2 rear bedrooms. As a point of comfort and convenience the elevator is on grade level and is accessed through a finished foyer area off the driveway, which easily accommodates 4 vehicles. The detached garage is the perfect location for storage of all of your beach toys, golf cart, or your high-end classic car. The 8-foot custom front door invites you into dramatic space featuring, an open floorplan concept, highlighted by soaring 10 foot ceilings, custom millwork package including Coffered ceilings, wainscoting trim and upgraded casement moldings. The chef’s kitchen is sure to excite and boasts shaker style white cabinets with upgraded trim pkg, large pantry with full extension pull out drawers, white quartz countertops, perfectly accented with a white cast-iron farm sink. The stainless-steel appliances are upgraded and include a 36-inch gas range and built-in refrigerator with French doors and a pull-out freezer. The large quartz island can easily accommodate seating for 5 and is adorned with a built-in microwave and beverage center. The adjacent dining room is generous but cozy and offers a large sliding glass door to access the entertaining deck and pool area. Off to the side of the house you will find the washer dryer/mudroom with wonderful storage space, elegant full bathroom, boasting a large walk-in shower complete with bench, rain, head, glass, shower surround, and custom fixtures. A large flex room which could easily be used as a bedroom or home office featuring a fully loaded designer full bathroom rounds out the first level. The second level is as dramatic and well thought out as the first level and features a second laundry room. Four large and comfortable en suites with the primary suite being located in the front of the building with deck access, vaulted ceilings, dual walk-in closets and a truly five-star bathroom featuring, soaking tub, incredible walk-in shower, dual custom vanity with marble top and custom cabinet along with a private water closet. The adjacent en suite mimics the primary suite. The two suites in the rear of the property are equally as impressive with lots of oversized windows, allowing an abundance of natural light into the space and has deck access which overlooks the pool area. Additional upgrades include plantation shutters, Storm, Guard security windows featuring motorized custom shades and blinds. This impressive property is being sold with the entire designer contents with the exception of a few minor personal exclusions.



