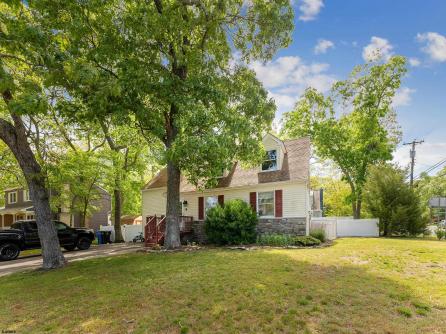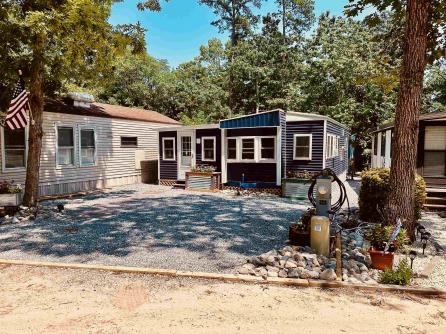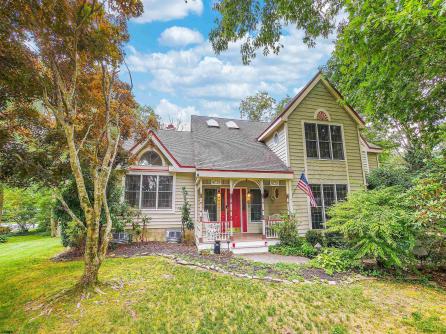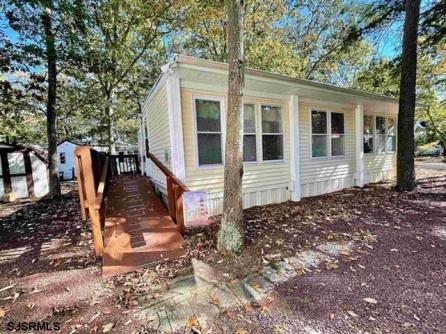Welcome to this stunning custom-built home, nestled on a sprawling half-acre corner lot in the highly sought-after Marmora section of Upper Township, NJ. Perfectly located just 3.5 miles from the sandy shores of Ocean City, this home offers the ideal blend of comfort, luxury, and convenience. Step inside to be greeted by soaring cathedral ceilings adorned with exposed wood beams, offering a warm and inviting atmosphere. The formal foyer leads to a bright living room, complete with bay windows that flood the space with natural light and a cozy two-way gas fireplace shared with the elegant dining room. The kitchen is a chef\'s dream, featuring a lovely breakfast nook, peninsula with granite countertops, stainless steel GE Profile appliances, and a panel-ready fridge that seamlessly blends with custom cabinetry. A charming bay window with a window seat offers the perfect spot to enjoy your morning coffee. The family room is the perfect place for entertaining, featuring a custom-built bar and a grand fireplace, while the spacious office is ideal for working from home. The first floor also includes a large laundry room with a sink and a convenient powder room. Upstairs, a peaceful seating area awaits at the top of the stairs, leading to four generously sized bedrooms. The primary suite is a true retreat, boasting a luxurious ensuite bath with dual walk-in closets, a large soaking tub, a walk-in shower, and double vanities. Additional bedrooms feature unique touches like bay windows with window seats and built-in desks, offering plenty of space for everyone. Discover the ultimate versatile space in the full basement! The expansive finished room is perfect for your dream recreation room or home gym, offering endless possibilities for entertainment and fitness. Plus, you\'ll love the extra unfinished area, providing ample storage to keep your home organized and clutter-free. Outside, you\'ll find a beautifully landscaped, fenced yard complete with a large rear deck, lovely patio area, garden, and a three-seasons room/enclosed porch, perfect for relaxing or entertaining. The cozy front porch with Trex Decking provides a charming space to unwind, while the large driveway leads to a two-car attached garage with an automatic door opener. This home is equipped with modern conveniences like an alarm system and intercom, ensuring peace of mind. Don\'t miss the opportunity to make this exceptional property your forever home—schedule a showing today!








































