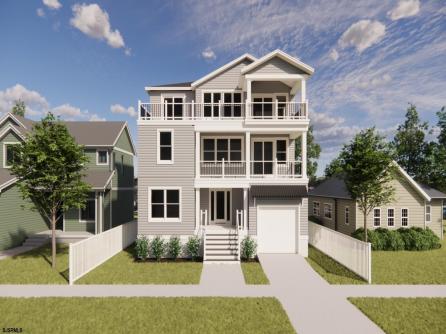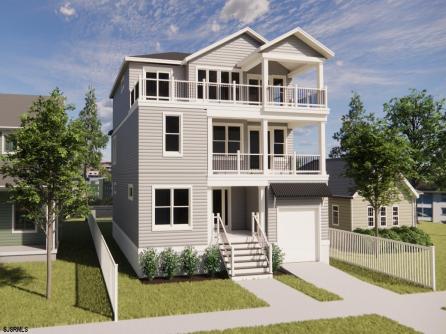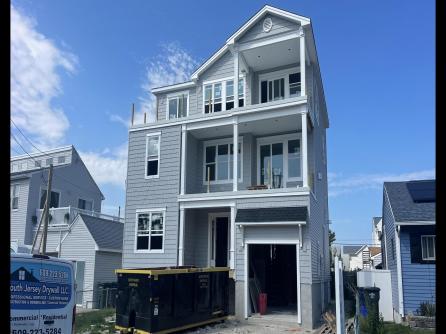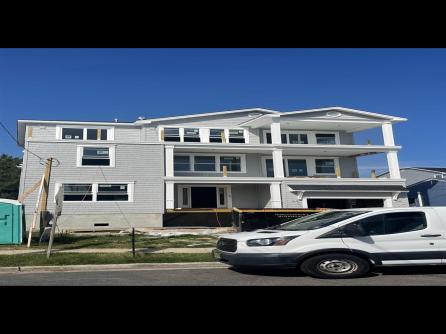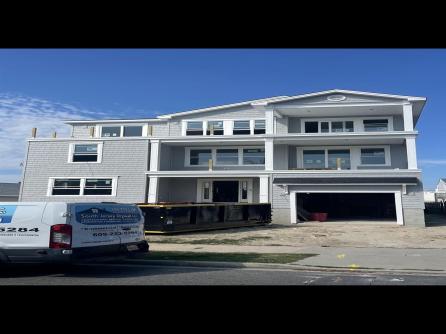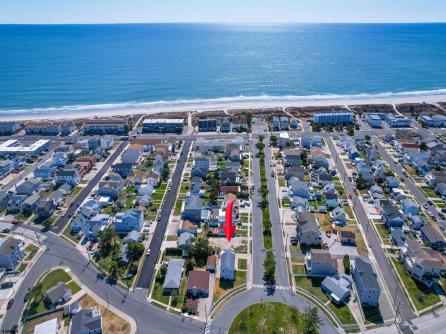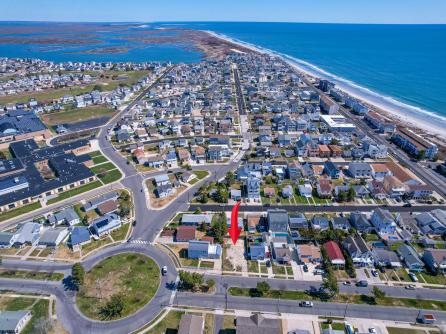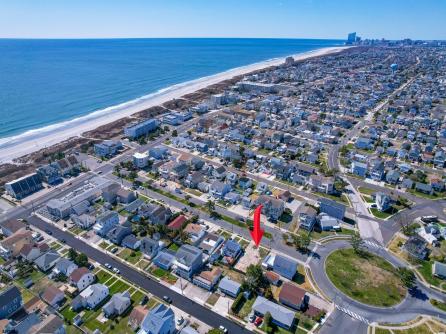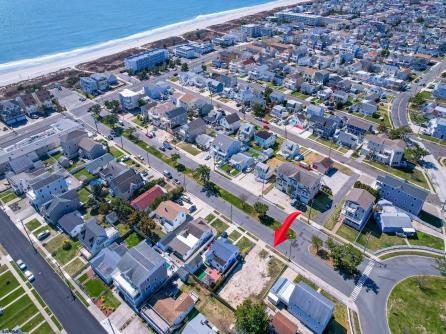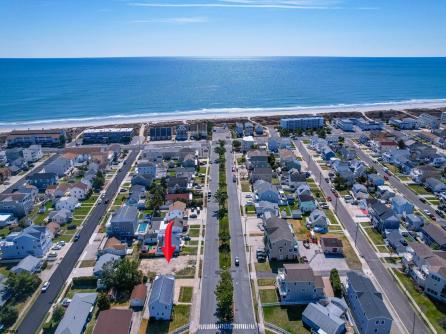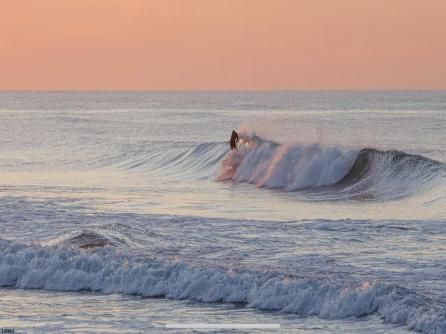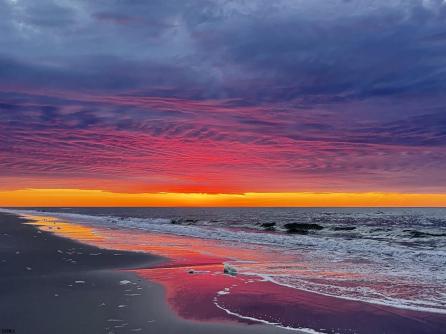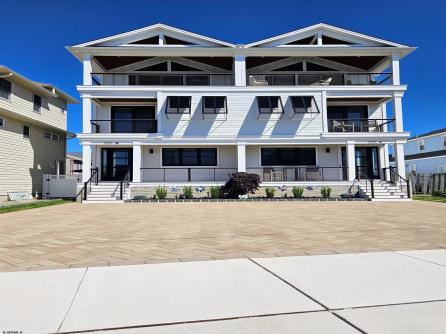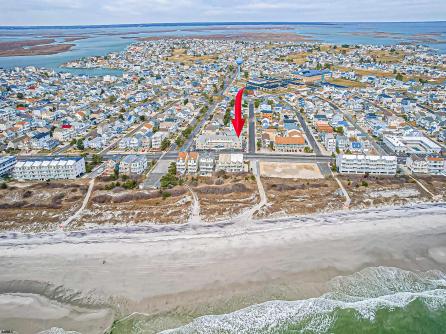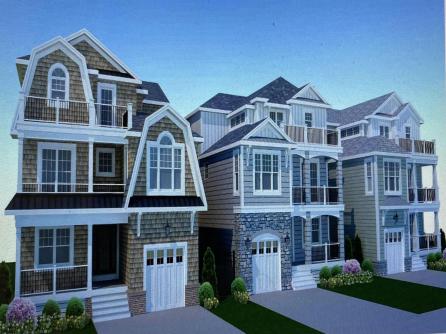

For Sale 201 S Roosevelt Blvd., Brigantine, NJ, 08203
My Favorites- OVERVIEW
- DESCRIPTION
- FEATURES
- MAP
- REQUEST INFORMATION
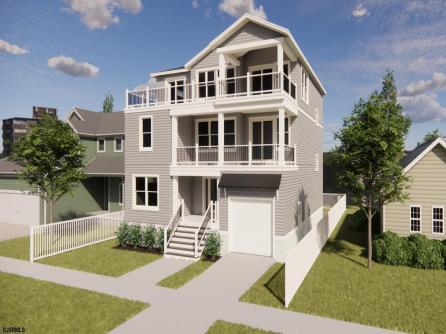
201 S Roosevelt Blvd., Brigantine, NJ, 08203
$1,675,000

-
Valerie Vargo
-
Mobile:
609-214-5780 -
Office
609-399-4211
- listing #: 583168
- PDF flyer DOWNLOAD
- 2 in 1 PDF flyer DOWNLOAD
-
Single Family
-
5
-
4
Construction of this new beach block home has begun. Drive on by and take a look. Drywall and trim work are complete. Painting has begun and tile work is underway. Coastal living at its finest. This new Beach block custom home will be completed in October 2024 and offer outstanding views. With 5 bedrooms, 4 full baths, and 3940\' of living space, makes this spacious home perfect for family and friends. Steps to the beautiful beaches of Brigantine. The beach at Roosevelt is protected and family friendly. Offering extra parking, showers, and a convenient well-made wooden path to the sand. Walk into the foyer of the first floor and be greeted by an open large den/family room, two bedrooms with a full custom bath, laundry room, and elevator that starts on garage level. The second floor is completely devoted to the master bedroom and Jr master. 9\' ceilings, custom full baths with many upgrades. Master has both his and hers walk-in closets, sitting area with fireplace, and covered fiberglass deck. The third floor with its vaulted ceilings and open living concept is a superior space for everyone. Also, a bedroom with full bath and access to deck. The huge deck delivers outdoor living at its best. Gourmet kitchen with Island, walk in pantry, upgraded flooring, fireplace, dining area and so much more. Location is the key, and this home has it. 3940 square feet of living space, generational living, elevator that stops garage level, superior fiberglass deck system, spacious chefs\' kitchen, upgraded flooring, fireplace, complete landscaping with sprinklers, new construction warranty, makes this home a must to own.

| Total Rooms | 11 |
| Full Bath | 4 |
| # of Stories | |
| Year Build | |
| Lot Size | Less than One Acre |
| Tax | |
| SQFT |
| Exterior | Vinyl |
| ParkingGarage | Attached Garage, Auto Door Opener, One and Half Car |
| InteriorFeatures | Carbon Monoxide Detector, Cathedral Ceiling, Elevator, Kitchen Center Island, Smoke/Fire Alarm, Storage, Walk In Closet |
| Basement | Crawl Space |
| Cooling | Ceiling Fan(s), Central, Gas, Multi-Zoned |
| Water | Public |
| Bedrooms | 5 |
| Half Bath | 0 |
| # of Stories | |
| Lot Dimensions | |
| # Units | |
| Tax Year | 2024 |
| Area | Brigantine City |
| OutsideFeatures | Curbs, Deck, Outside Shower, Porch Enclosed, Sidewalks, Sprinkler System |
| OtherRooms | Den/TV Room, Dining Area, Eat In Kitchen, Great Room, Laundry/Utility Room, Pantry, Recreation/Family |
| AppliancesIncluded | Dishwasher, Disposal, Dryer, Gas Stove, Microwave, Refrigerator, Self Cleaning Oven, Washer |
| Heating | Forced Air, Gas-Natural, Multi-Zoned |
| HotWater | Tankless-gas |
| Sewer | Public Sewer |
