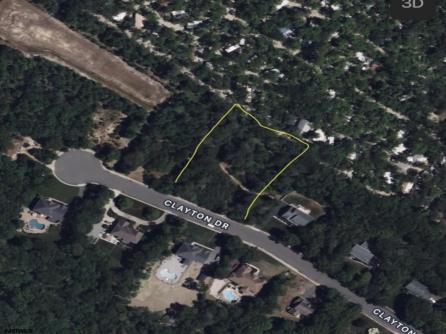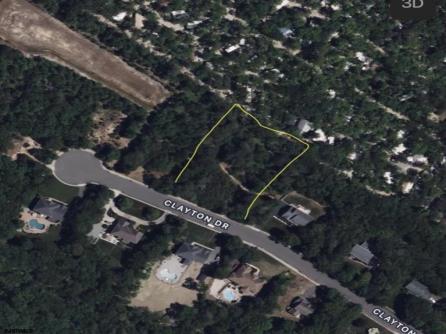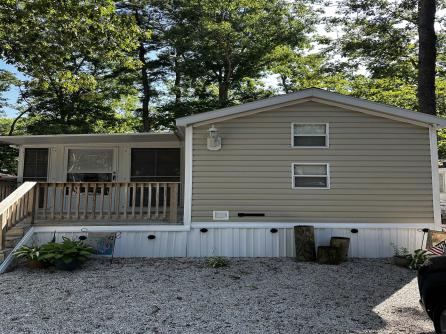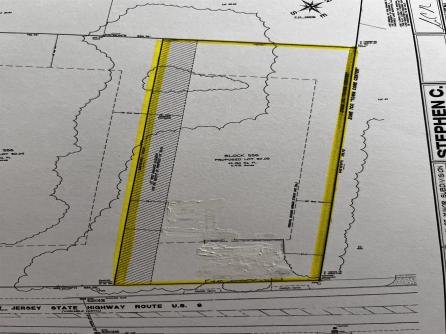

For Sale 15 Clayton, Ocean View, NJ, 08230
My Favorites- OVERVIEW
- DESCRIPTION
- FEATURES
- MAP
- REQUEST INFORMATION
Cleared lot ready to go!! Build your DREAM HOME in Upper Township on a secluded cul-de-sac street. Well and septic permits already in place. Highly desirable Upper Township and OCHS school district! RARE OPPORTUNITY!
Listing courtesy of: Compass New Jersey-Ocean City

| Total Rooms | |
| Full Bath | 0 |
| # of Stories | |
| Year Build | |
| Lot Size | 1 to 6,000 SQFT |
| Tax | 2824.00 |
| SQFT |
| Bedrooms | 0 |
| Half Bath | 0 |
| # of Stories | |
| Lot Dimensions | |
| # Units | |
| Tax Year | 2023 |
| Area | Upper Twp |



