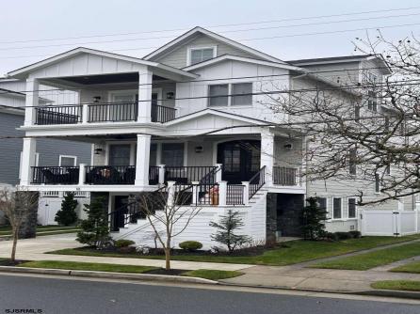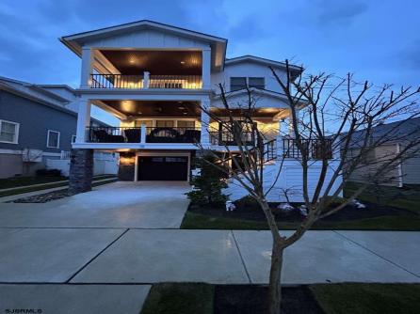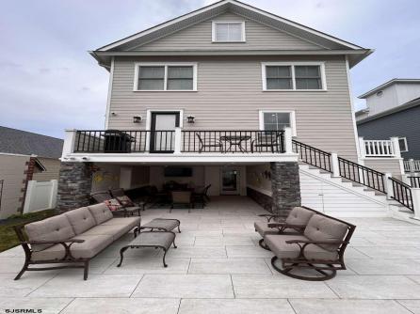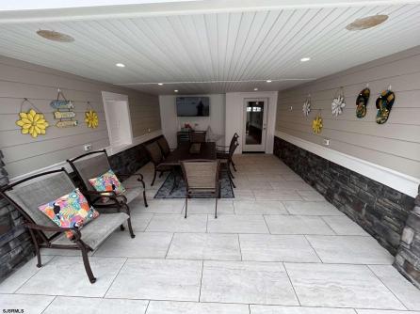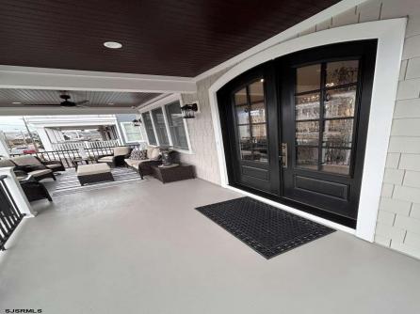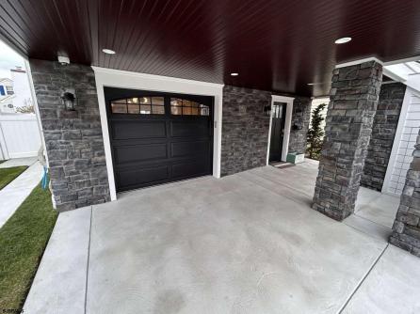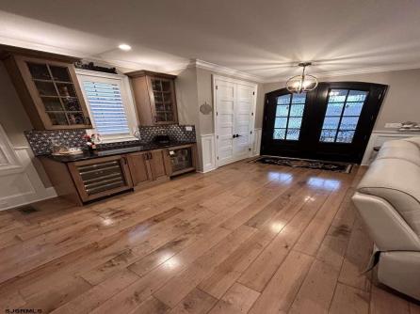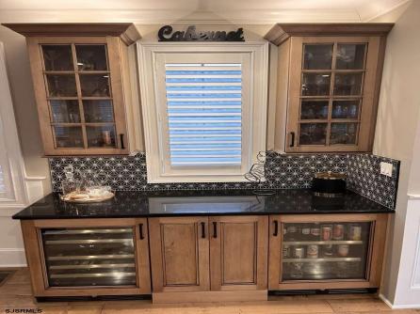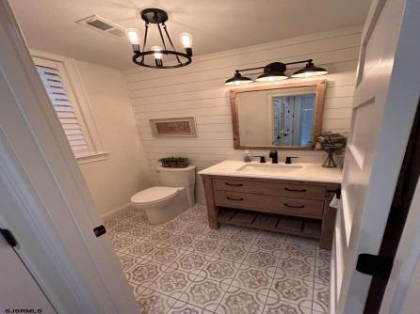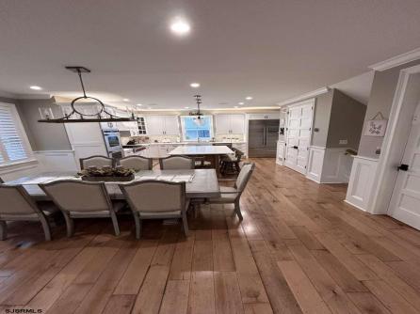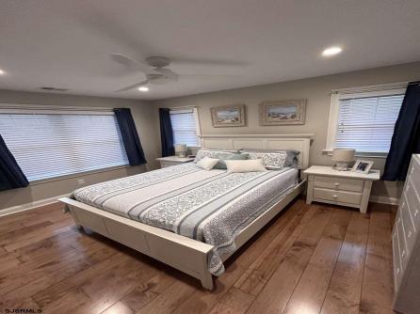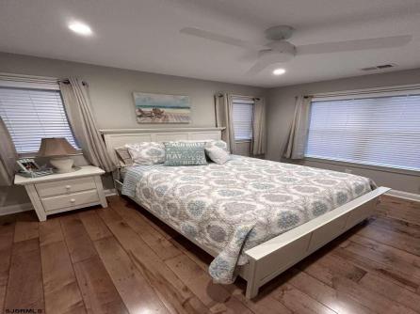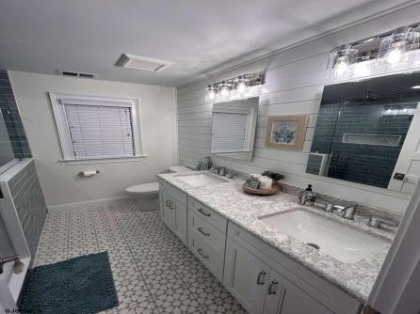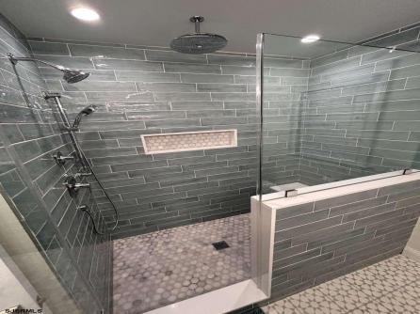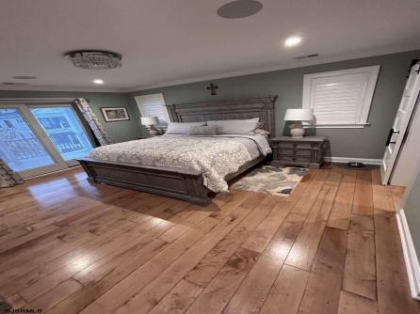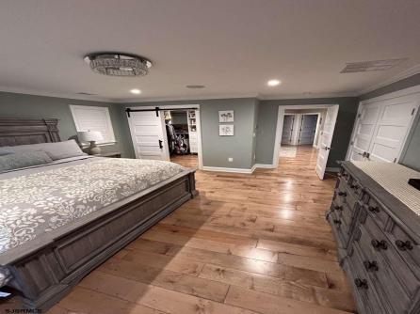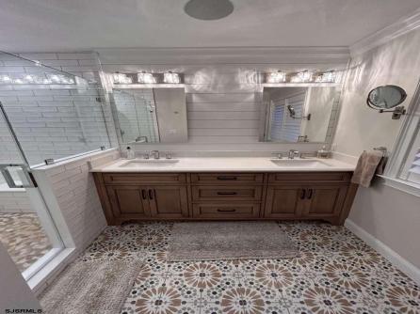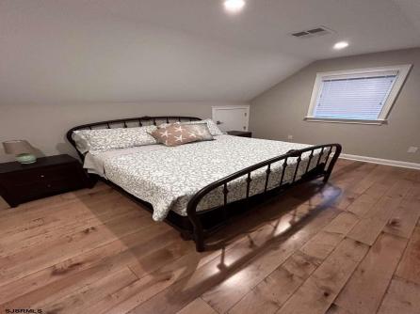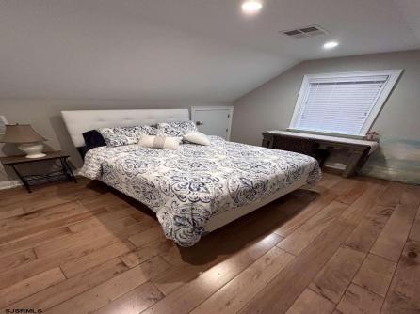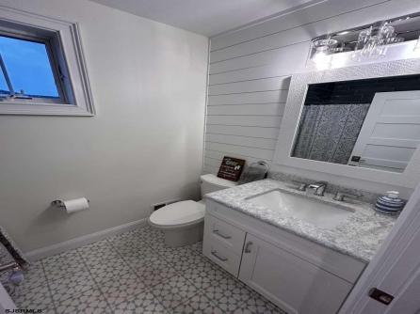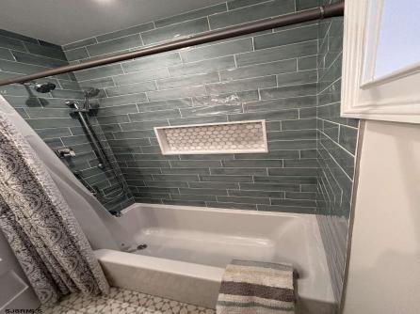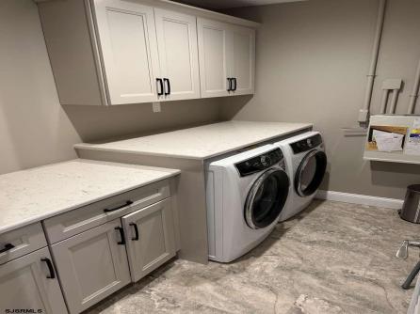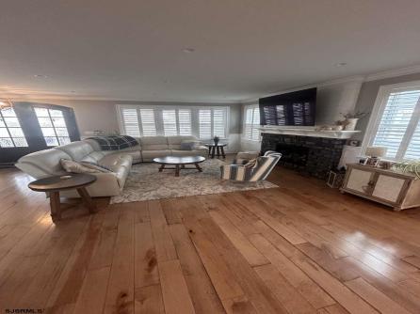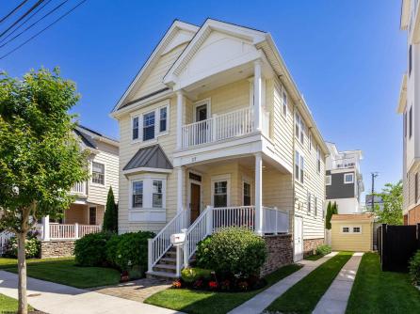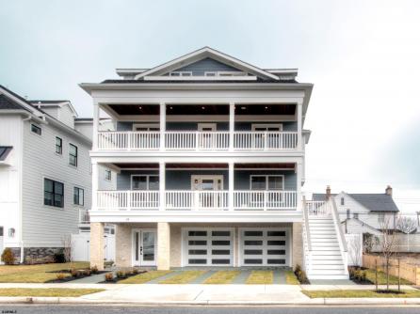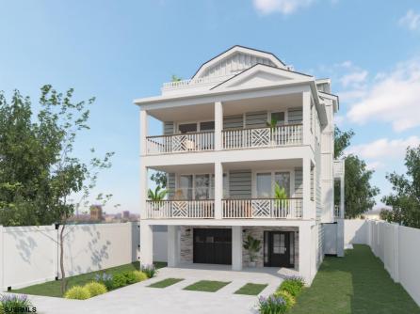Luxury New Construction, beautifully positioned on one of the most desirable streets in Margate’s Parkway section and situated on a slightly oversized Parkway Lot, allowing for resort style living. Exterior features include: rare 2 car garage w/ 2 exterior parking spaces. Garage is complemented with a large and practical storage area leading to a finished cabana which flows seamlessly into the oasis style rear yard featuring a large Gunite pool with sun shelf, enormous patio to dine and entertain family and friends , full service outside kitchen and lovely manicured grassy area and customized landscaping package. Interior features include: 4 levels of luxury living designed with exceptional architectural ingenuity and featuring a smart open floor plan concept, perfect for today’s casual yet sophisticated “down the shore“ lifestyle. For your convenience the elevator travels from grade to the penthouse, which is home to the primary suite. The first floor highlights include a gracious main living area anchored with an electric, linear crystal, fully programmable fireplace which flows into the formal dining room with the adjacent chefs kitchen offering custom cabinetry, upgraded appliance package with stunning stone countertops which adorn a very large L-shaped center island. The open den area makes entertaining at the shore a breeze and offers access to a very large entertaining, sun deck offering incredible gentle ocean breezes. A full size laundry room, and full bath with a tub round out the first level. Second level boasts 4 large en’ suites complete with large closets with custom fit outs and oversized windows, along with a second laundry room, wet bar/beverage center which is just a few steps away from a large entertaining deck, which captures delightful ocean views. The third floor is dedicated to the impressive primary suite which features, elevator access, full service midnight kitchen, fully tiled luxury bath with an extra large walk-in shower complemented by frameless glass shower enclosure, multiple rain head s , diverters and body sprays along with a handheld wand and bench, custom washle\'t Toto remote controlled water closet. The true walk-in closet is a must have which features custom closet fit outs and is large enough for additional storage. A private large deck completes the primary suite and offers a lovely ocean view. Additional audio visual upgraded features include: 1 boosted Wi-Fi system, Multiple speaker locations and Cat 6 wiring. Hardwire cameras system pre-wired locations, NVR net work wire, Ultra slim pro open Ring doorbell. Security system pre-wire: Honeywell master control panel, 3 digital display touch-pads and 6 door contacts. Please see associated docs for specifications and details



