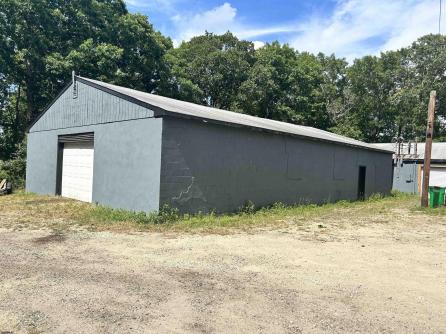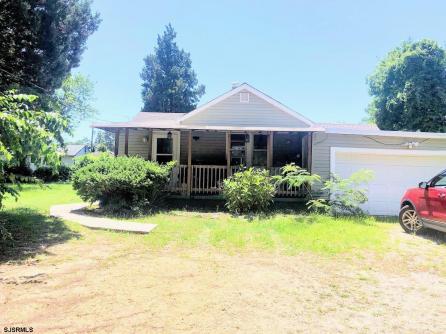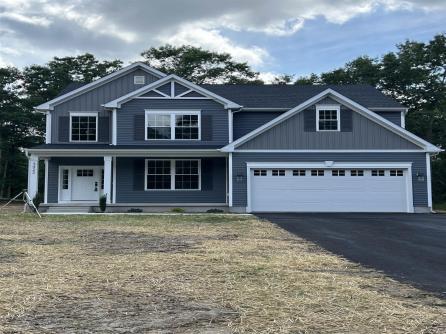

For Sale 909 Spruce Ave, Pleasantville, NJ, 08232
My Favorites- OVERVIEW
- DESCRIPTION
- FEATURES
- MAP
- REQUEST INFORMATION

909 Spruce Ave, Pleasantville, NJ, 08232
$135,000

-
Evelyn "Evie" Schweibinz
-
Office
609-399-0076
- listing #: 579354
- PDF flyer DOWNLOAD
- Buyer Agent Compensation: N/A
- 2 in 1 PDF flyer DOWNLOAD
-
Single Family
-
3
-
2
PRICED TO SELL bungalow on a quiet street! This 3 bed 2 bath home is your opportunity to make it your own. First floor opens up to a large living room with a built-in fireplace and hardwood floors, bay window in the dining room, large master bedroom with 2 closets, and another large bedroom upstairs with its own full bath. Property is being sold AS IS. Subject to third party approval.
Listing courtesy of: CENTURY 21 ATLANTIC PROFESSIONAL REALTY

| Total Rooms | 8 |
| Full Bath | 2 |
| # of Stories | |
| Year Build | 1940 |
| Lot Size | Less than One Acre |
| Tax | 5525.00 |
| SQFT |
| OutsideFeatures | Porch |
| OtherRooms | Dining Room, Eat In Kitchen, Primary BR on 1st floor |
| Heating | Baseboard, Gas-Natural |
| Sewer | Public Sewer |
| Bedrooms | 3 |
| Half Bath | 0 |
| # of Stories | |
| Lot Dimensions | |
| # Units | |
| Tax Year | 2023 |
| Area | Pleasantville City |
| ParkingGarage | None |
| Basement | Inside Entrance, Unfinished |
| Water | Public |












