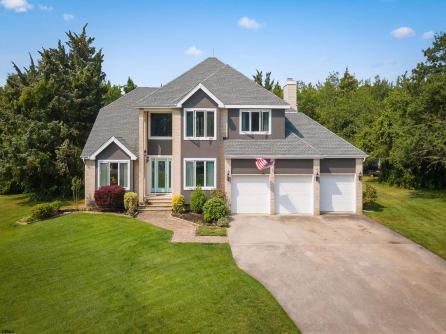
Lauren Greiner 609-399-0076x188
3160 Asbury Avenue, Ocean City




Mobile:
609-602-5960Office
609-399-0076x188Single Family
4
2
Welcome to your dream home! This custom-built 3 bedroom, 2.5 bath home is the perfect blend of elegance and comfort with a bonus upstairs room that can be converted into a 4th bedroom! The moment you step inside, you\'ll be greeted by cathedral ceilings and natural light from the oversized windows throughout the first floor. The open floor plan connects the kitchen, living room, and sunroom featuring two access points to the back deck. The kitchen was remodeled in 2015, with a large island featuring seating, soft-close cabinets, granite countertops, and stainless-steel appliances. You\'ll love cooking and entertaining in this space, which also features a wet bar off the living room. The dining area is perfect for hosting dinner parties or enjoying family meals. Additionally, the formal dining room space connects to both the kitchen and a large sitting room. The master suite is a true oasis, with a spacious bedroom, walk-in closet, and luxurious en-suite bathroom. The master bathroom features a double vanity, a soaking tub, and a separate dual head shower with a skylight. The two additional bedrooms are spacious and bright, with large closets and plenty of room for storage. The second-floor bath has a double vanity and large shower/tub combination. The second-floor bonus room can be used as a 4th bedroom or kids hangout room. This home also features a first-floor room office, a three-car garage, and a large backyard with plenty of space for outdoor entertaining. Only a few minutes from Ocean City, Sea Isle, or Strathmere, after the beach you can rinse off in your enclosed outdoor shower before enjoying warm summer nights outdoors. With high-end and updated finishes throughout, this custom-built home is the perfect place for you to call home. A new water heater in 2019, a new roof in 2020, followed by new air conditioning units in 2022 and new septic in 2023. The list of updates continues! Don\'t miss out on this opportunity to own your dream home!
| Total Rooms | 10 |
| Full Bath | 2 |
| # of Stories | |
| Year Build | 1993 |
| Lot Size | Less than One Acre |
| Tax | 7372.00 |
| SQFT | 3000 |
| OutsideFeatures | Deck, Enclosed Outside Shower, Patio, Shed |
| OtherRooms | Breakfast Nook, Dining Area, Eat In Kitchen, Florida Room, Great Room, Laundry/Utility Room, Storage Attic |
| AppliancesIncluded | Dishwasher, Dryer, Gas Stove, Microwave, Refrigerator, Self Cleaning Oven, Washer |
| Heating | Gas-Natural |
| HotWater | Gas |
| Sewer | Septic |
| Bedrooms | 4 |
| Half Bath | 1 |
| # of Stories | |
| Lot Dimensions | |
| # Units | |
| Tax Year | 2022 |
| Area | Upper Twp |
| ParkingGarage | Three or More Cars |
| InteriorFeatures | Carbon Monoxide Detector, Cathedral Ceiling, Kitchen Center Island, Smoke/Fire Alarm, Walk In Closet, Whirlpool |
| AlsoIncluded | Blinds, Curtains, Partially Furnished |
| Cooling | Ceiling Fan(s), Central |
| Water | Well |