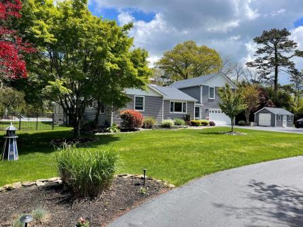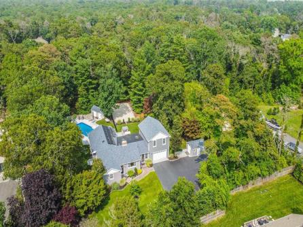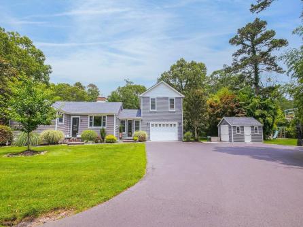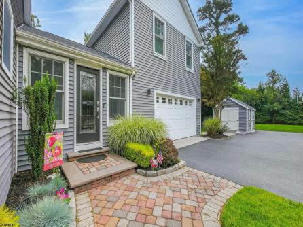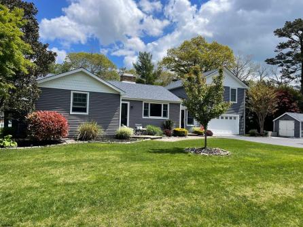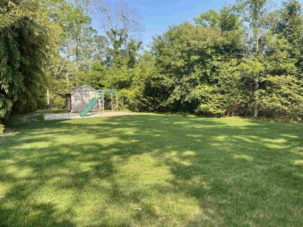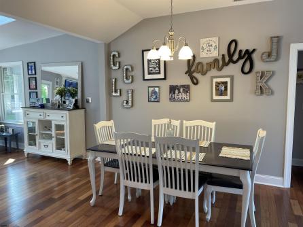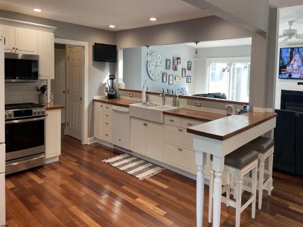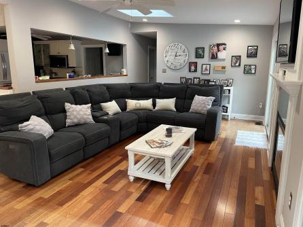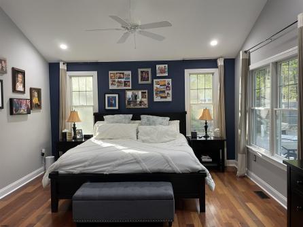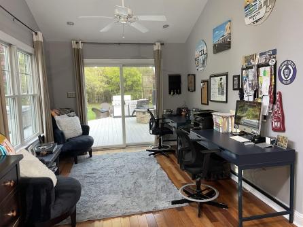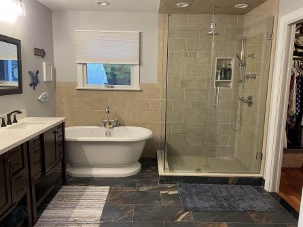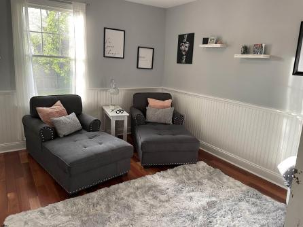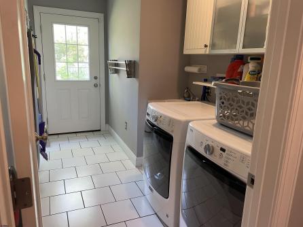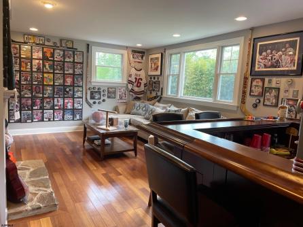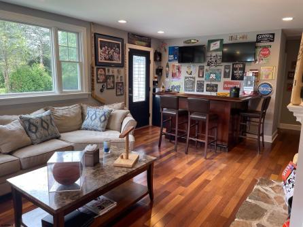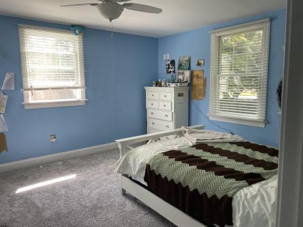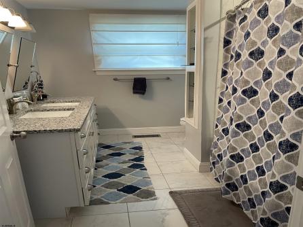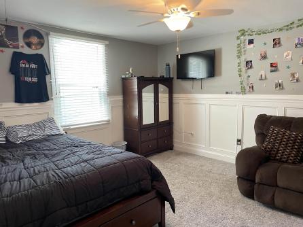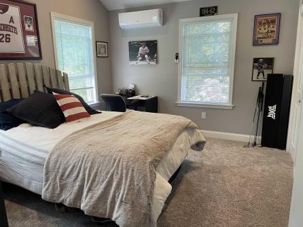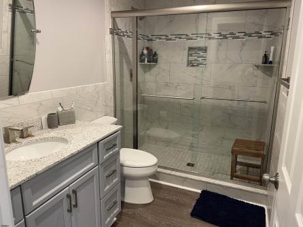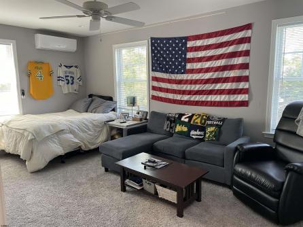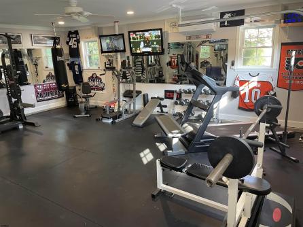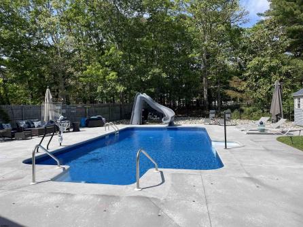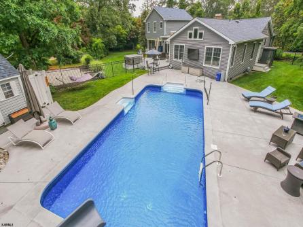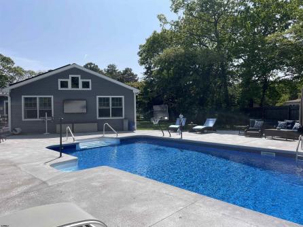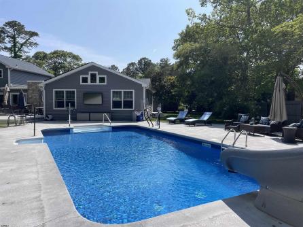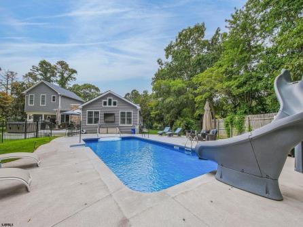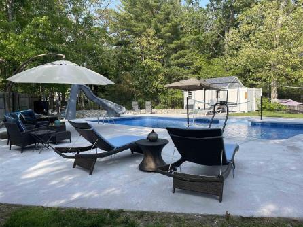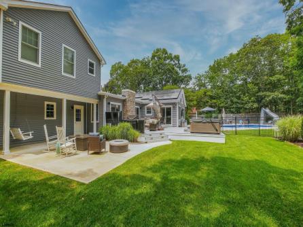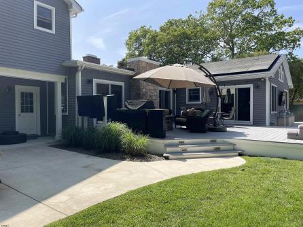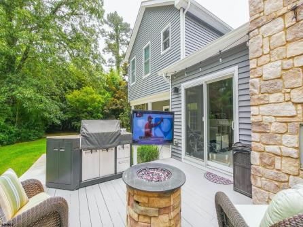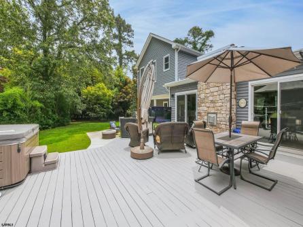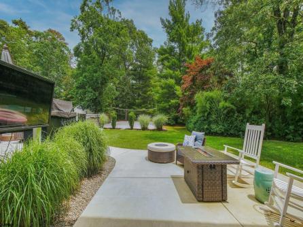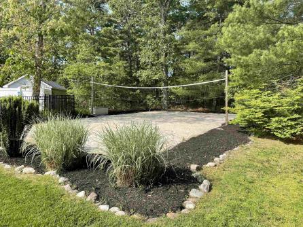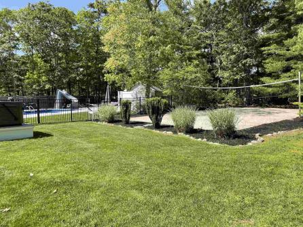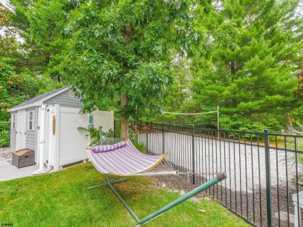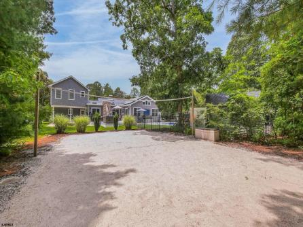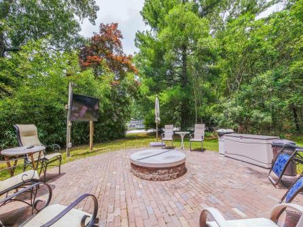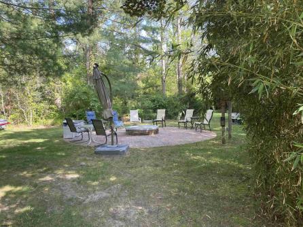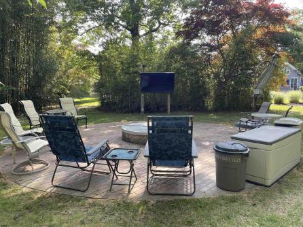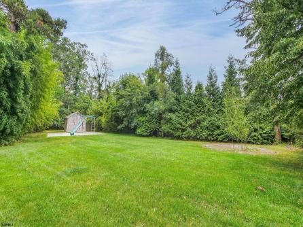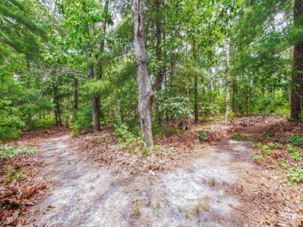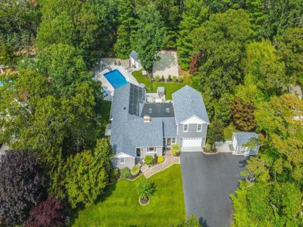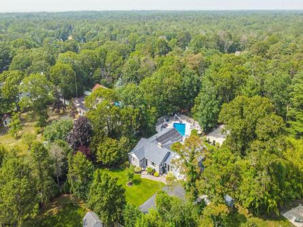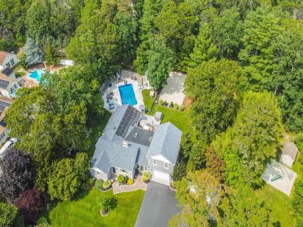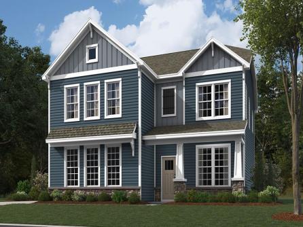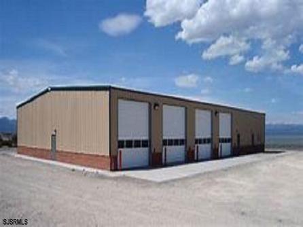

For Sale 6 Beds, 3 Baths in Marmora, NJ
My Favorites- OVERVIEW
- DESCRIPTION
- FEATURES
- MAP
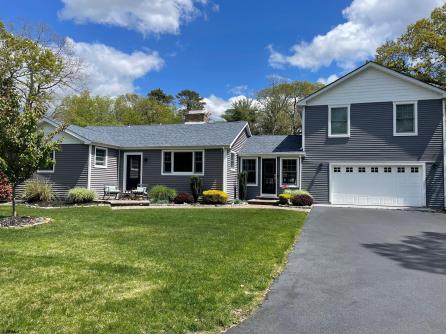
This property is sold and no longer for sale.

-
Stewart Vaughan
-
Mobile:
609-408-6608 -
Office
609-399-4211
- listing #: 574142
- PDF flyer DOWNLOAD
- Buyer Agent Compensation: N/A
- 2 in 1 PDF flyer DOWNLOAD
-
Single Family
-
6
-
3
Paradise Found! One of a kind 6BR/3BA Marmora Craftsman Estate on magnificent, ultra private 2.25 wooded acres! Open floor plan with an abundance of natural light. Beautiful hardwood floors throughout. Oversized master suite with cathedral ceiling, office, sitting area, newer tiled bathroom with frameless glass shower, free standing tub and custom walk-in closet. Bar room with large windows, wood burning fireplace and built in shelving. Living room with gas fireplace and skylights. 2-year-old addition with 2 large bedrooms, beautiful tiled bathroom and laundry area. 2 additional large bedrooms with updated tiled bathroom. Reading room (6th bedroom). 2+ car finished (insulated, sheet-rocked, heated/AC) garage with LED lighting (gym). Newer GE Profile stainless steel range and microwave. Beautiful stained Butcher Block countertops. Recently painted interior, new roof and gutter guards. Anderson tilt in windows, new gas tankless hot water heater, new WIFI smart thermostat, recessed LED lighting with dimmers throughout, owned solar ($0 annual electric bill), 3 large floored attics, 4 sheds (2 with full electric). Newer in-ground heated pool with extra-large coated concrete decking, water basketball, water volleyball, slide, buddy seat and outdoor tv area. Enclosed outside shower with changing area. Lighted volleyball court, playground, basketball court, quad track/nature path, custom paver fire pit area with 2nd outdoor tv. New LED landscape lighting (front and rear) and multiple outdoor electrical outlets. Large rear deck with 3rd outdoor tv and gas hook up. Concrete patio (partially covered) with 4th outdoor tv. Multi-zoned sprinkler system. Upgraded electric service with new line to house. Well and septic less than 10 years old. This truly amazing property has it all in a great neighborhood and in Upper Twp/Ocean City School District!
| Total Rooms | 15 |
| Full Bath | 3 |
| # of Stories | |
| Year Build | |
| Lot Size | 1 to 5 Acres |
| Tax | 7991.00 |
| SQFT |
| Exterior | Vinyl |
| ParkingGarage | Attached Garage, Auto Door Opener, Heated Garage, Two Car |
| InteriorFeatures | Bar, Carbon Monoxide Detector, Cathedral Ceiling, Security System, Skylight(s), Smoke/Fire Alarm, Walk In Closet |
| Basement | Crawl Space |
| Cooling | Attic Fan, Ceiling Fan(s), Central |
| Water | Well |
| Bedrooms | 6 |
| Half Bath | 0 |
| # of Stories | |
| Lot Dimensions | |
| # Units | |
| Tax Year | 2022 |
| Area | Upper Twp |
| OutsideFeatures | Deck, Enclosed Outside Shower, Fenced Yard, Patio, Pool-In Ground, Porch, Shed, Sprinkler System |
| OtherRooms | Den/TV Room, Dining Area, Great Room, Laundry/Utility Room, Library/Study, Pantry, Recreation/Family, Storage Attic |
| AppliancesIncluded | Burglar Alarm, Dishwasher, Dryer, Gas Stove, Microwave, Refrigerator, Self Cleaning Oven, Washer |
| Heating | Forced Air, Gas-Natural, See Remarks, Solar |
| HotWater | Tankless-gas |
| Sewer | Septic |
