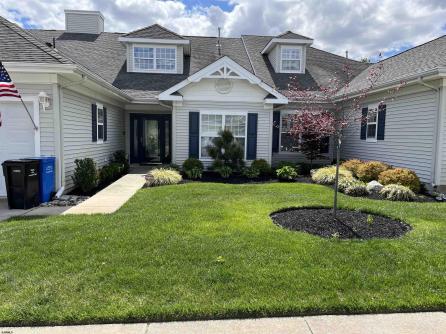
George Cash 609-399-0076x128
3160 Asbury Avenue, Ocean City




Mobile:
609-231-3586Office
609-399-0076x128Condo
2
2
Welcome to Osprey Point, an active 55 + adult, premier year round residential community in UPPER TWP., Cape May County, close to beaches, shopping , dining ,etc. This spacious and absolute move-in ready, 2000 sq. ft. home features the ground floor level with 2 large bedrooms with plenty of closet space and 2 full baths. The attached 1 car garage has an inside entry thru the laundry room. In the rear of the home is a bright Sun Room which opens to your private patio with retractable awning and scenic views and lush manicured front yard. The upper 2nd floor stairway is equipped with a chair-lift leading to a HUGE bonus loft suitable as a guest room, den, office area, etc. and large walk-in attic storage room. Other Features include custom hardwood floors throughout the main living space, built-in gas log fireplace, wainscoting, crown molding, security system, intercom.The unit is designed in the open concept mode where you will love the NEW GOURMET KITCHEN and pantry with granite countertop, upscale cabinetry, stainless steel appliance package and tile floor overlooking the ample size dining room and other areas. The newly remodeled main bath features a tiled Walk-IN shower, and newer heating and air-conditioning system for year round comfort. Also includes access to nearby Club House, pool, tennis and pickle ball courts, library and gym. Pets are permitted with some restrictions. ( House cat present ). Come join your neighbors and enjoy easy living at Osprey Point and all that it offers. Quick settlement possible . To see it is to love it. Don\'t delay - It will not last.
| Total Rooms | 7 |
| Full Bath | 2 |
| # of Stories | Two |
| Year Build | 2004 |
| Lot Size | |
| Tax | 5801.00 |
| SQFT | 2000 |
| Exterior | Vinyl |
| OtherRooms | Dining Room, Eat In Kitchen, Florida Room, Laundry/Utility Room, Loft, Primary BR on 1st floor, Storage Attic |
| Heating | Forced Air, Gas-Natural |
| HotWater | Gas |
| Sewer | Private |
| Bedrooms | 2 |
| Half Bath | 0 |
| # of Stories | Two |
| Lot Dimensions | |
| # Units | |
| Tax Year | 2022 |
| Area | Upper Twp |
| ParkingGarage | Attached Garage, Auto Door Opener, One Car |
| InteriorFeatures | Fireplace(s), Hardwood Floors, Master Bath, Pets Allowed, Wall to Wall Carpet |
| Cooling | Ceiling Fan(s), Central |
| Water | Public Water |