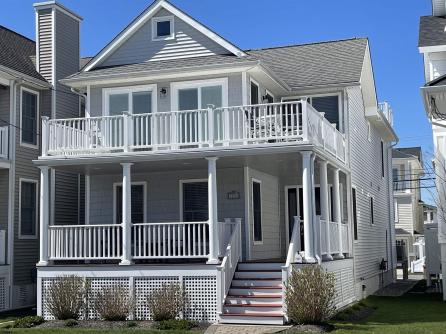
Ludwik Samselski 609-391-1330x421
1330 Bay Avenue, Ocean City




Mobile:
609-545-0757Office
609-391-1330x421Single Family
4
2
Beautiful Single Family just 2.5 blocks away from the beach, located in the prime GOLD COAST! This upside down custom built home has a nice floor plan that is spacious, bright and sunny! Enjoy the many features of this home and unique design, 2nd floor living w/vaulted ceiling, gas log fireplace, and large kitchen and dining area. Oversized master bedroom with sitting area, vaulted ceiling & full master bath located on the second floor. Full size washer, dryer laundry area. Wrap around 2nd floor front deck, rear deck w/roof top deck off master bedroom having great skyline views! Full front porch with plenty of space for outside furniture. Downstairs: 3 oversized bedrooms with full size closets & full bath. 2 car oversized garage with large overhead storage platform. Paver driveway with plenty of off street parking located behind the two car garage. New in 2022: front entry door, garage side door, and 2nd floor front slider doors. HVAC newer within last 5 years dual system Rheem brand. Never rented, excellent location for summer rentals and off season rentals or year round rental. This property has been used by the owner as a family summer home. Pride of ownership can be seen during your tour of this well maintained single family! It’s move in ready! Non-smoking. Being sold fully furnished! This property is worth taking a look at in person.
| Total Rooms | 9 |
| Full Bath | 2 |
| # of Stories | |
| Year Build | 1998 |
| Lot Size | Less than One Acre |
| Tax | 8107.00 |
| SQFT | 2136 |
| Exterior | Vinyl |
| ParkingGarage | Attached Garage, Auto Door Opener, See Remarks, Two Car |
| InteriorFeatures | Carbon Monoxide Detector, Cathedral Ceiling, Kitchen Center Island, Smoke/Fire Alarm, Storage, Walk In Closet, Whirlpool |
| AlsoIncluded | Furnished |
| Heating | Forced Air, Gas-Natural |
| HotWater | Gas |
| Sewer | Public Sewer |
| Bedrooms | 4 |
| Half Bath | 1 |
| # of Stories | |
| Lot Dimensions | |
| # Units | |
| Tax Year | 2022 |
| Area | Ocean City/Gold Coast |
| OutsideFeatures | Curbs, Deck, Porch, Sidewalks, Sprinkler System |
| OtherRooms | Den/TV Room, Dining Area, Dining Room, Eat In Kitchen, Storage Attic |
| AppliancesIncluded | Dishwasher, Disposal, Dryer, Gas Stove, Microwave, Refrigerator, Self Cleaning Oven, Washer |
| Basement | Outside Entrance |
| Cooling | Ceiling Fan(s), Central |
| Water | Public |