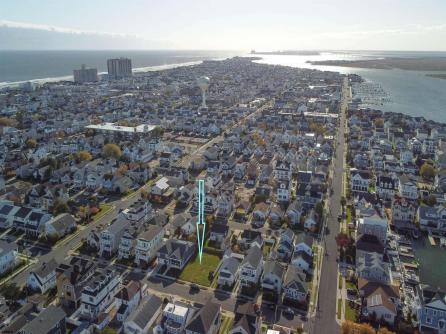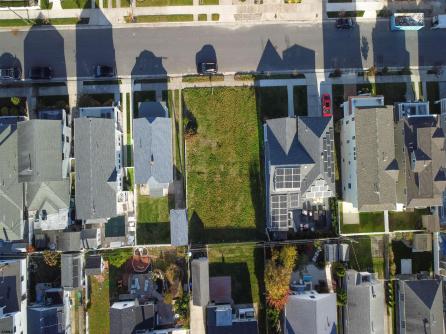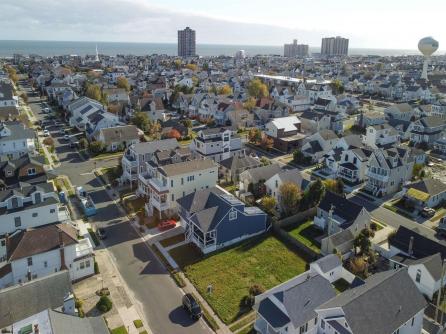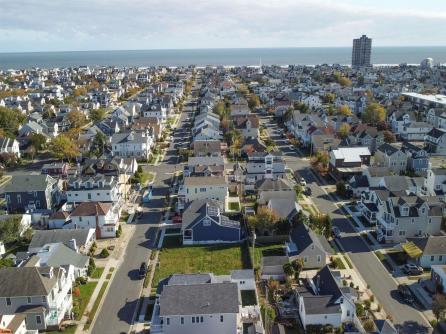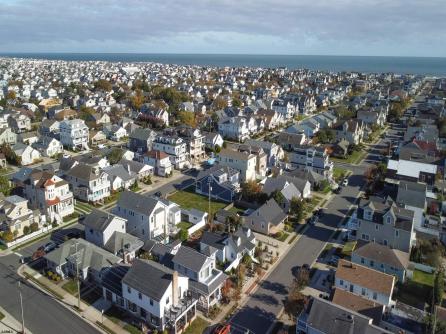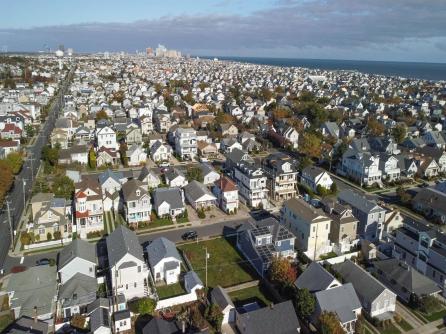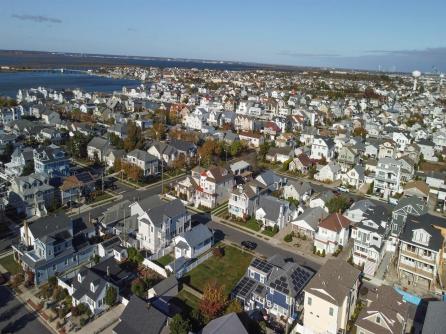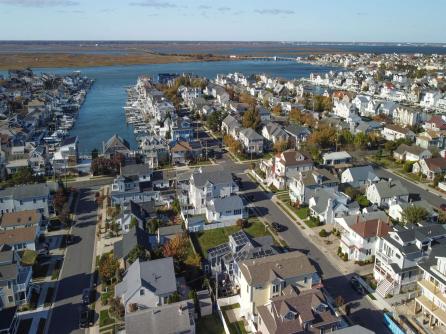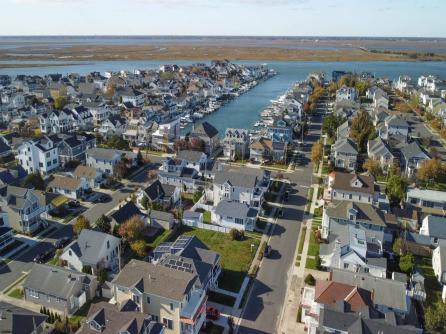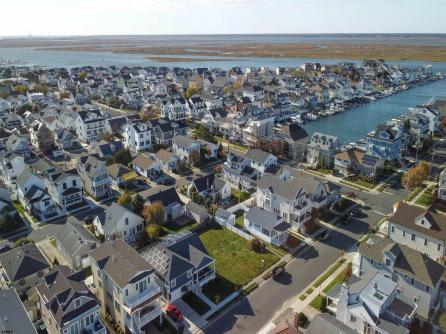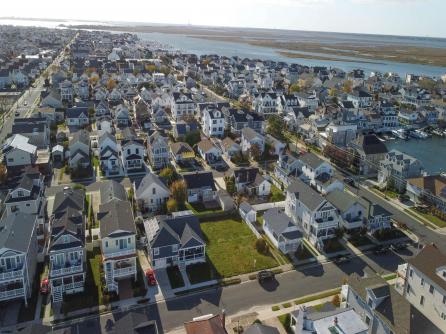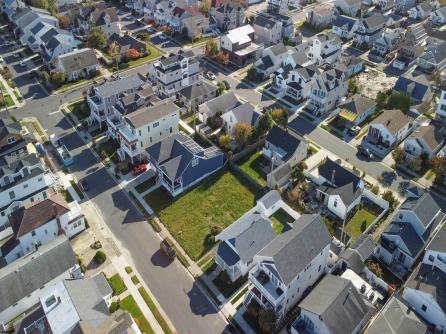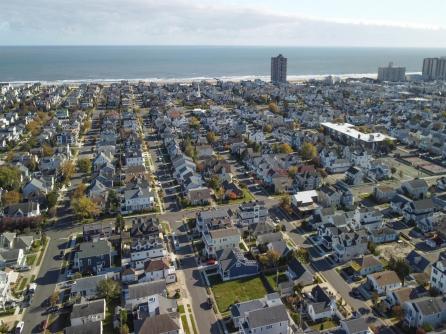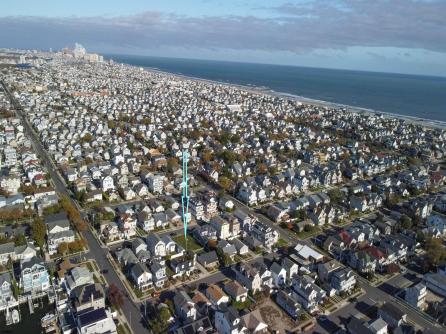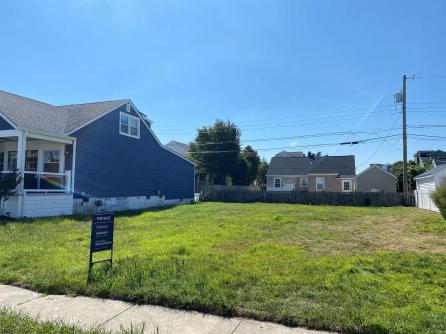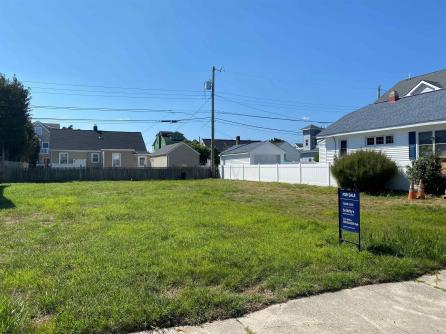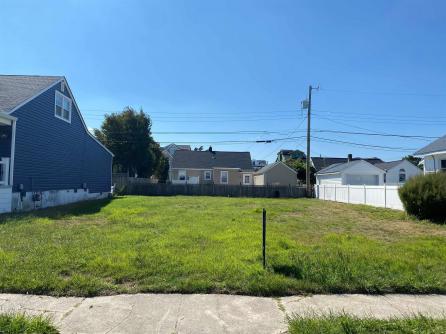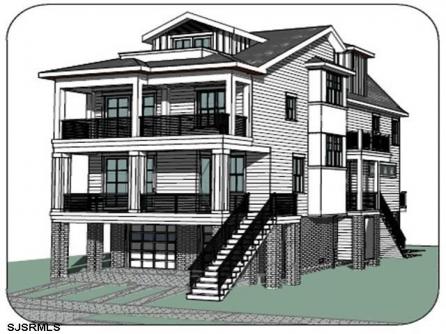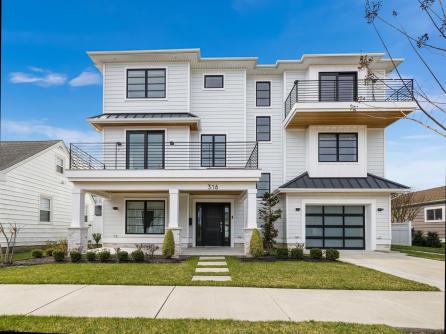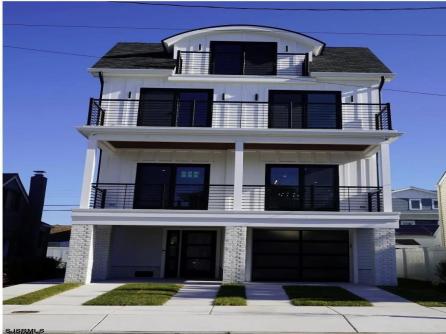LUXURY NEW CONSTRUCTION in the well sought after PARKWAY SECTION of Margate City!!! This elegant design offers privacy with three levels of luxury living. Custom design elevator with four stops. Board & Batten Detail/James Hardie Board siding. Andersen Series 400 Windows and Sliding Doors throughout. High end construction boasting 5 bedrooms, 4 full baths. The first level includes one bedroom and full bath, laundry room, and a gracious main living area which flows into the formal dining room with the Chef\'s kitchen offering upgraded high end stainless steel appliances, beautiful waterfall quartz countertops & center island. Second level encompasses an owners suite which includes a true walk in closet, incredible full bath with large shower, dual sinks, private water closet. From your suite, you can wake up to the sunrise! In addition, there are 2 large bedrooms with an ample shared deck that gives views of Margates magnificent back bay and beautiful sunsets, serviced by a luxurious bathroom with custom fixtures adjacent to a second laundry room. Third level offers one additional bedroom with a private veranda & fully loaded bath, as well as a walk in closet. Loft area that can be used for a quaint movie theater, office you name it! There are radiant heated floors throughout all four bathrooms. Enjoy your hot summer days in the POOL with paver patio, a well equipped outdoor kitchen, and a spacious outdoor shower! Attached garage equipped with EV charging, with extra space for an LSV, and two additional off street parking spaces. Within walking distance to Margate\'s finest restaurants, shops, Marina District and the beach! 24 HOUR NOTICE REQUIRED FOR ALL SHOWINGS. MUST be accompanied by listing agent for ALL showings. Owner is a NJ Licensed Real Estate Broker.



