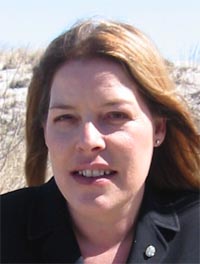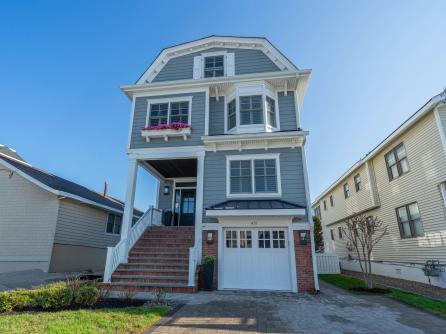
Ellen L. Senft 609-399-4211x216
109 E 55th St., Ocean City



$6,099,000

Mobile:
609-231-5733Office
609-399-4211x216Single Family
6
4
Exceptional 3 story waterfront property, featuring a traditional floor plan, serves as an ideal retreat by the bay. Offering endless water views, this home boasts 6 bedrooms and 4.5 bathrooms with unique custom finishes, high ceilings with custom woodwork and trim including coffered ceilings and wainscotting, modern conveniences, and beautifully decorated throughout. Upon entering, a warm foyer entrance guides your views straight back to the bay views. There is a cozy family room with a full bath that could be used as a 7th bedroom. You\'ll pass a powder room and fully equipped laundry room as you enter the spacious main living area with a gas fireplace, a chef-worthy gourmet kitchen with generous center island, and a cozy dining space overlooking the bay. There is a partially covered deck with easy access to the ground level, in-ground pool and cabana, stationary deck, dock and boat slip on the water. Well furnished outdoor living areas provide a perfect summer oasis! Ascending the staircase to the second floor leads you to a private primary bedroom with a walk-in closet, luxurious custom bathroom and a private deck overlooking the expansive water views. There are 3 additional spacious bedrooms on this floor, and a large shared hall bathroom. The 3rd floor is for the kids and grandkids! Featuring two large bedrooms, one with 2 sets of bunk beds and a shared hall bath in between. This home provides plenty of storage and closet space throughout the interior as well as a full stand-up crawlspace complete with storage areas and an entertaining cabana like room with a pass through window to the pool and bayside yard. There is a one car attached garage and 2 off street parking spaces on the paver driveway. This waterfront haven is made for boaters, boarders and floaters! Beautiful sunset skies and endless outdoor activities are here to be enjoyed with all that bayfront living has to offer! Short stroll to Avalon\'s town center with shops and restaurants, easy boating access to the inlet/ocean, and 4 blocks to the island\'s pristine beaches. Easy to show. Contact listing Agent to schedule your appointment today!

| Total Rooms | 13 |
| Full Bath | 4 |
| # of Stories | |
| Year Build | 2017 |
| Lot Size | 1 to 6000 SqFt |
| Tax | 13777.00 |
| SQFT | 3290 |
| Exterior | Brick Face, Hardie Board |
| ParkingGarage | Garage, 1 Car, Attached, Auto Door Opener, Concrete Driveway |
| InteriorFeatures | Fireplace- Gas, Wood Flooring, Smoke/Fire Alarm, Walk in Closet, Tile Flooring, Kitchen Island |
| AlsoIncluded | Partial Furniture, Window Treatments |
| Heating | Gas Natural, Forced Air |
| HotWater | Gas- Natural |
| Sewer | City |
| Bedrooms | 6 |
| Half Bath | 1 |
| # of Stories | |
| Lot Dimensions | 40 |
| # Units | |
| Tax Year | 2024 |
| Area | Avalon |
| OutsideFeatures | Deck, Grill, Fenced Yard, Dock, Bulkhead, Cable TV, Outside Shower, In Ground Pool, Boat Slips, Sprinkler System |
| OtherRooms | Kitchen, Recreation/Family, Dining Area, Laundry/Utility Room, Great Room |
| AppliancesIncluded | Range, Self-Clean Oven, Microwave Oven, Refrigerator, Washer, Dryer, Dishwasher, Disposal, Smoke/Fire Detector, Stove Natural Gas |
| Basement | Crawl Space, Outside Entrance, Masonry Floors/Wall |
| Cooling | Central Air Condition, Ceiling Fan, Multi Zoned |
| Water | City |