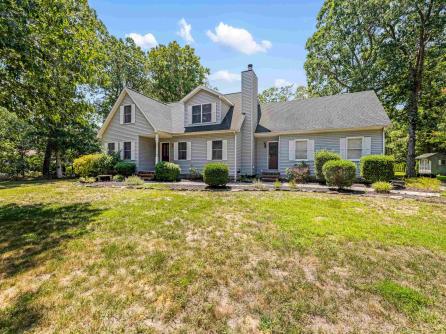
Graham Ginn 609-399-0076x173
3160 Asbury Avenue, Ocean City



$770,000

Mobile:
609-602-4884Office
609-399-0076x173Single Family
4
2
Welcome to 176 S Ravenwood Drive, located in the desirable Ravenwood development in Dennis Township. This beautifully maintained Colonial-style home is set on a peaceful 1.03-acre lot and offers 4 bedrooms, 2 full baths, and 2 half baths—blending classic charm with modern comforts in a private, wooded setting. Step inside to a welcoming foyer leading to a bright living room with a cozy gas fireplace. The eat-in kitchen features granite countertops, stainless-steel appliances, and ample cabinetry, flowing seamlessly into a sunroom or den that overlooks the backyard. A formal dining room, laundry/mudroom, and convenient half bath complete the first floor, along with access to the attached two-car garage. The main level also includes a generous primary suite with a walk-in closet and full bathroom. Upstairs, you’ll find three additional bedrooms, a second full bath, an additional half bath, and a finished bonus space—ideal as a fifth bedroom, office, playroom, or media room. Each space is filled with natural light and offers flexibility for a variety of living arrangements. The private backyard is an entertainer’s dream, featuring a fenced-in saltwater in-ground pool with gas heater, patio area, outdoor shower, and lush landscaping. A new septic system was installed in Spring 2025, adding peace of mind for the next homeowner. A partial basement with an outside entrance provides additional storage. Situated just minutes from beaches, downtown Cape May Court House, local parks, and shopping, this home offers the perfect balance of space, privacy, and convenience in a sought-after neighborhood.

| Total Rooms | 11 |
| Full Bath | 2 |
| # of Stories | |
| Year Build | 1989 |
| Lot Size | 1-5 Acres |
| Tax | 6330.00 |
| SQFT | 2786 |
| Exterior | Vinyl |
| ParkingGarage | Garage, 2 Car, Attached, Auto Door Opener, Black Top Driveway |
| InteriorFeatures | Fireplace- Gas, Wood Flooring, Skylight, Smoke/Fire Alarm, Storage, Walk in Closet, Wall to Wall Carpet, Tile Flooring |
| AlsoIncluded | Blinds |
| Heating | Gas Natural |
| HotWater | Gas- Natural |
| Sewer | Septic |
| Bedrooms | 4 |
| Half Bath | 2 |
| # of Stories | |
| Lot Dimensions | 56584 |
| # Units | |
| Tax Year | 2024 |
| Area | Clermont |
| OutsideFeatures | Patio, Enclosed/Covered Patio, In Ground Pool, Sprinkler System |
| OtherRooms | Living Room, Dining Room, Kitchen, Eat-In-Kitchen, Laundry/Utility Room, Storage Attic, 1st Floor Primary Bedroom |
| AppliancesIncluded | Self-Clean Oven, Microwave Oven, Refrigerator, Washer, Dryer, Dishwasher, Smoke/Fire Detector, Stove Natural Gas, Wine Cooler, Stainless steel appliance |
| Basement | Partial, Outside Entrance, Masonry Floors/Wall |
| Cooling | Central Air Condition |
| Water | Well |