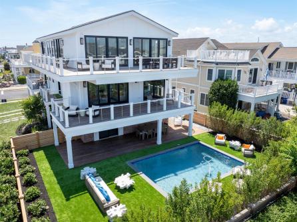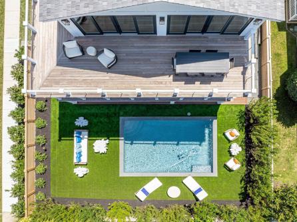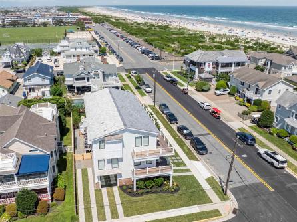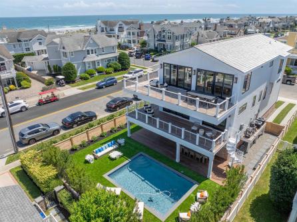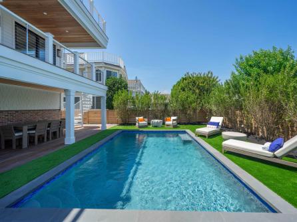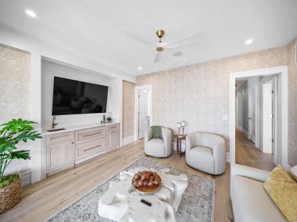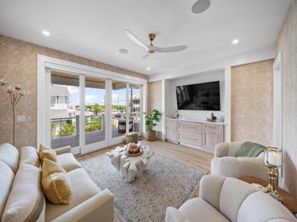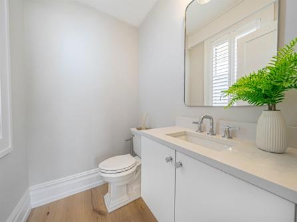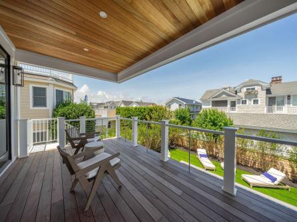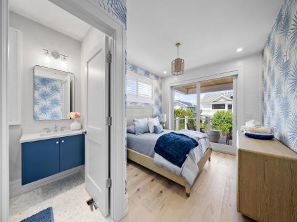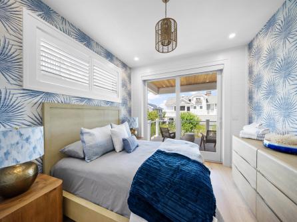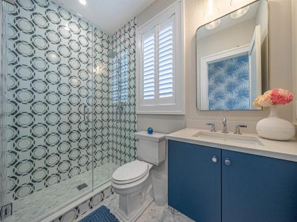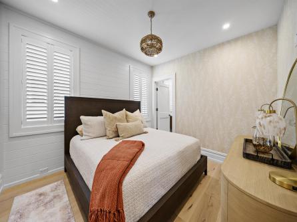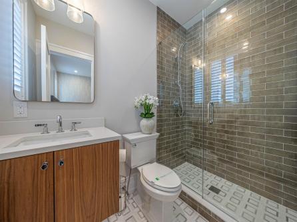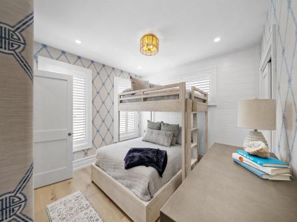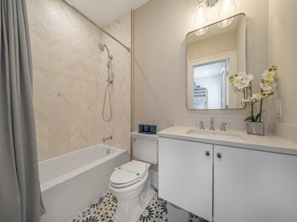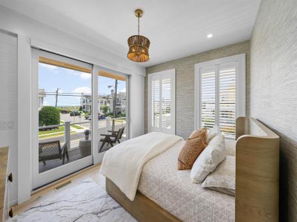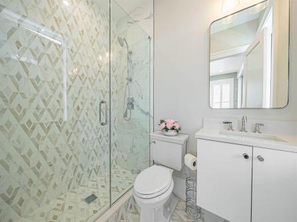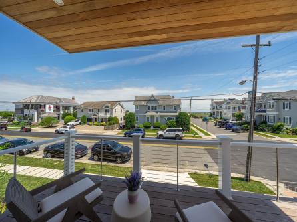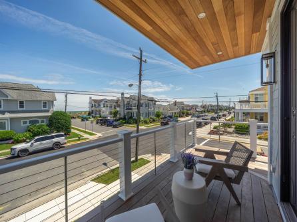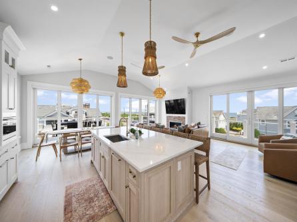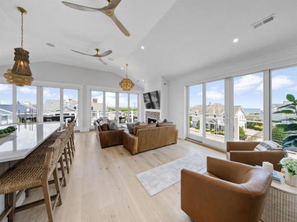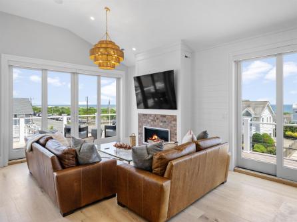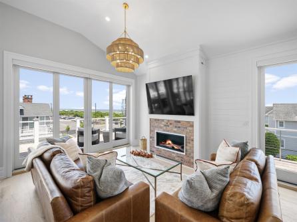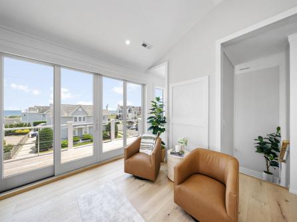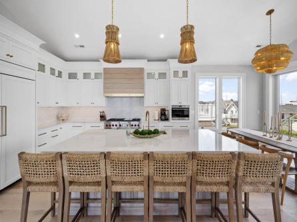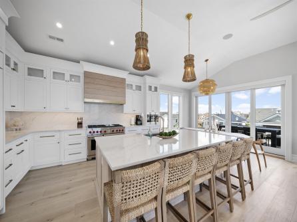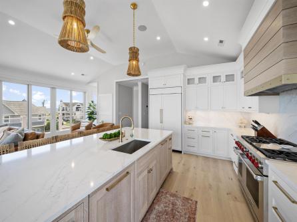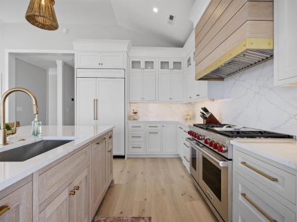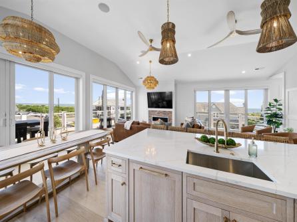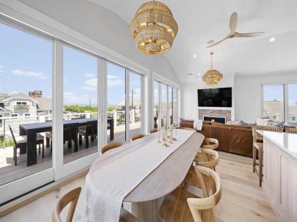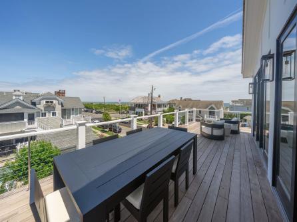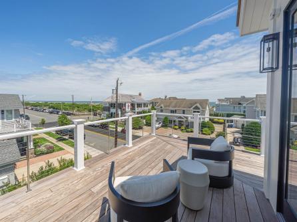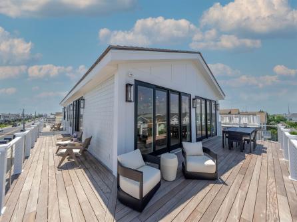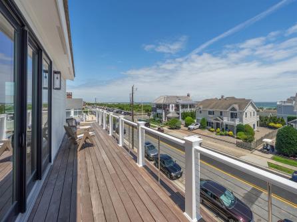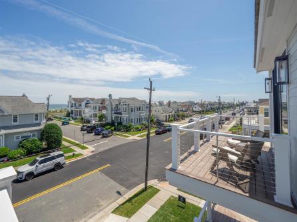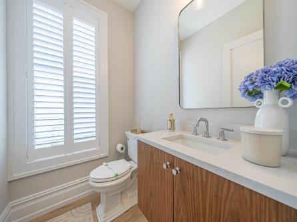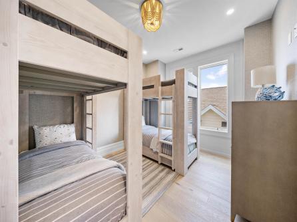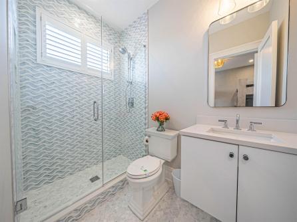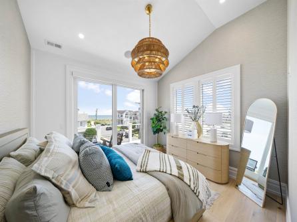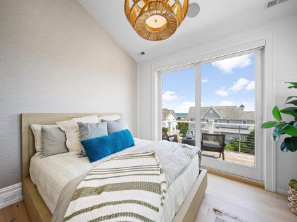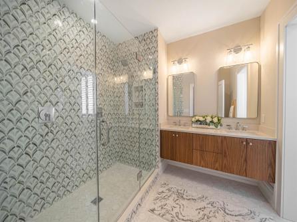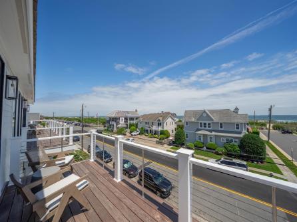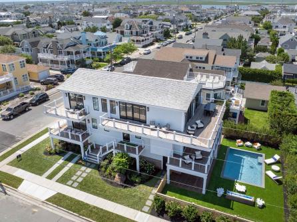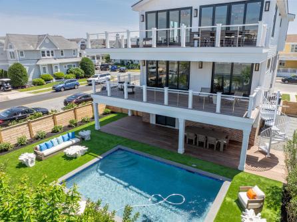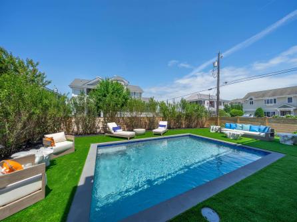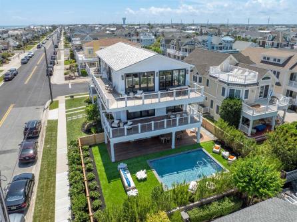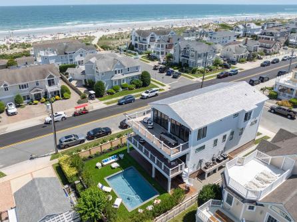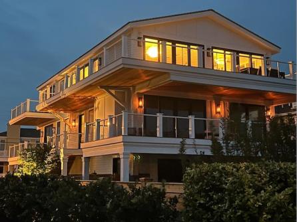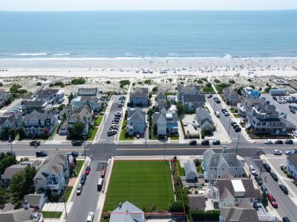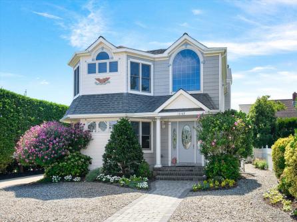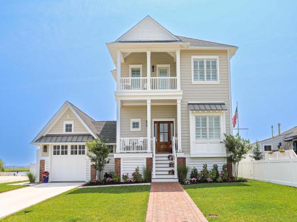Step into a world of Bay Front luxury at 12 2nd Drive, Stone Harbor Manor, where every detail of this two-story, 4 bedroom, 4 full bathroom single-family home speaks of elegance and comfort. Enjoy the outdoor living that offers a swimming pool as well as the dock and two boat slips! Begin your journey on the serene covered front porch, leading into a spacious, open-concept first floor great room, the heart of this home. Enhanced by stunning bay views and boasting 10\' ceilings that soar over the living, dining, and kitchen area, this space is great for entertaining and gatherings. The gas fireplace in the living area creates a feeling of warmth and comfort as you relax with loved ones. Eye catching wide plank engineered hardwood flooring which creates an inviting ambiance, leading you into the fully equipped and spacious kitchen and dining area. The kitchen features a large center island with a sink for additional seating, perfect for casual gatherings. A first-floor well-appointed bedroom and a full bathroom with a walk-in shower and stylish granite sink counter await. Enjoy the covered bayside porch off the great room which provides the feel of another large living space with spectacular views. The outdoor area of this property is a true oasis, complete with a patio, pool, lush grass area, and a private dock and boat slip for water enthusiasts. The back deck is ideal for hosting special events, and a fenced backyard ensures privacy and security. A convenient garage offers space for one car plus plenty of storage area. This adds practicality to the ground floor. Make your way up to the second floor, which boasts three en-suite bedrooms providing comfort and privacy. The master suite, a private retreat, includes a large bath with a double sink vanity as well as a large L shaped walk-in closet with built in drawers and shelving. Step out and enjoy the 2nd floor partial covered rear sun deck to catch the sunrise to the east off the master suite and second floor rear bedroom. Two second floor balconies, one covered at the front and the spectacular half-enclosed rear sun deck, offer spaces for relaxation and soaking in the views. A spacious laundry room ensures ease and convenience on the second level as well. Plantation shutters throughout the home offer plenty of light and/or privacy when you want it. Custom millwork, crown moldings and ship lap walls create a unique feel to the property. BBQ Grill included in outdoor area. Breathtaking bay views from almost every room, this home offers an unparalleled living experience! Just a short bike ride or drive to Stone Harbor\'s beautiful beaches and vibrant town center. Enjoy the charming local shops and restaurants of Cape May Courthouse! 12 2nd Drive is not just a home, but a lifestyle offering the perfect blend of tranquility and convenience. This Stone Harbor Manor property provides the ultimate coastal living experience right on the bay and today it could be yours! For more information or to schedule a viewing, please contact the COMPASS RE office of Hugh Merkle at 609-368-9100.



