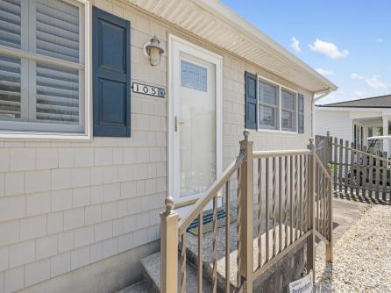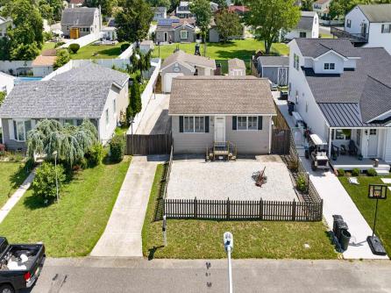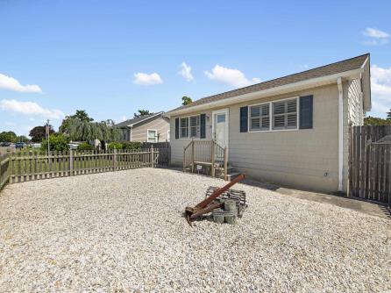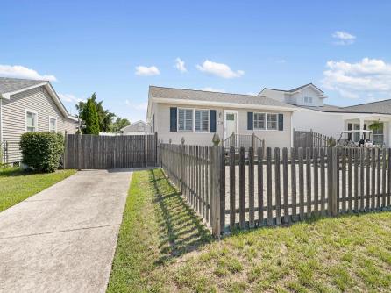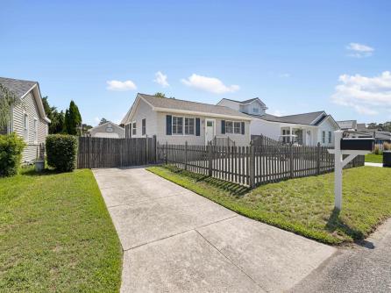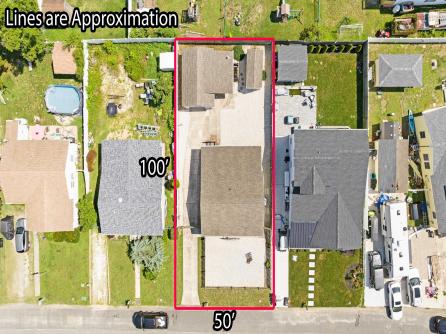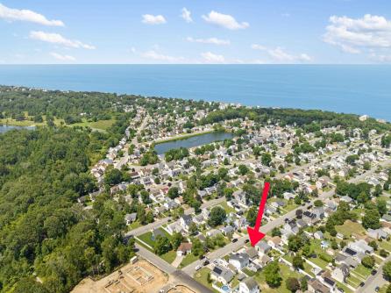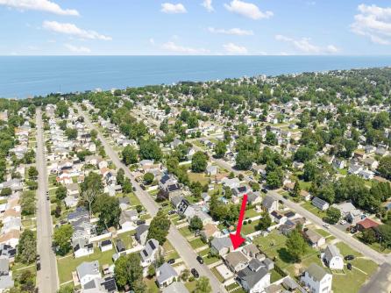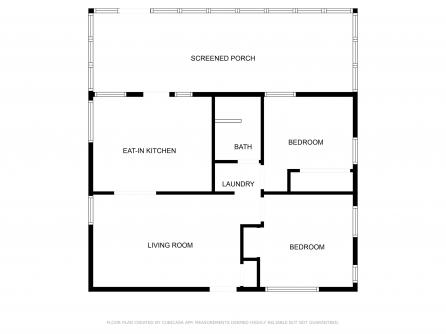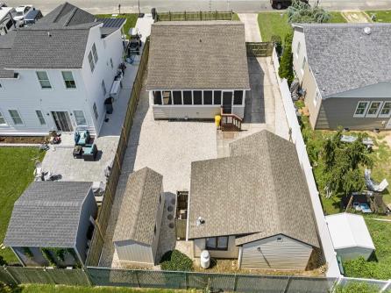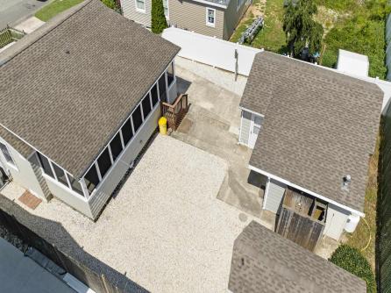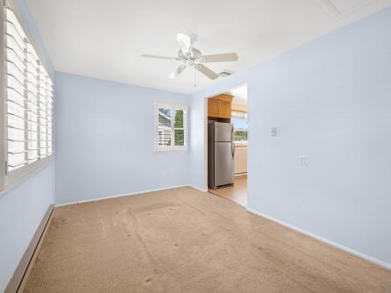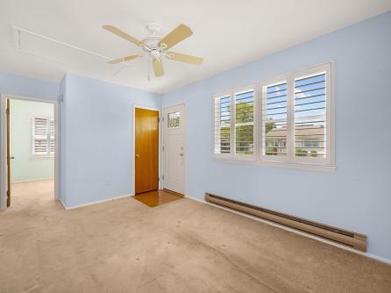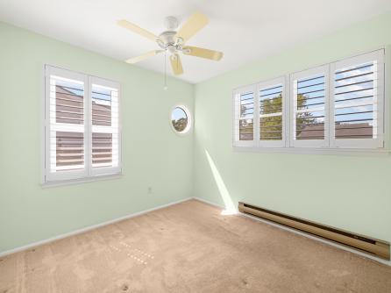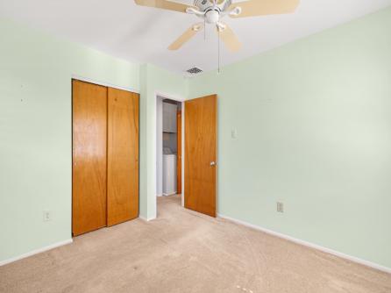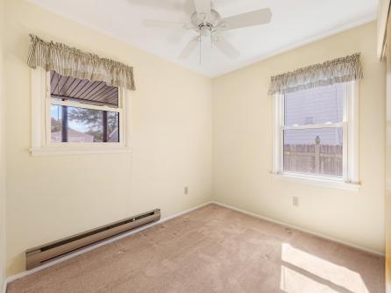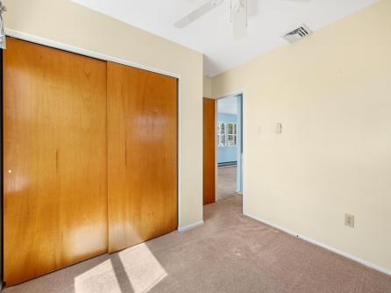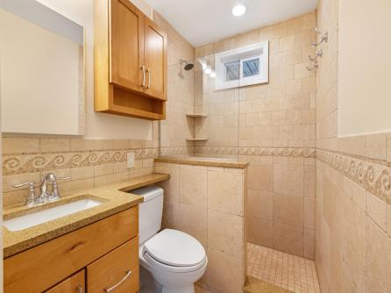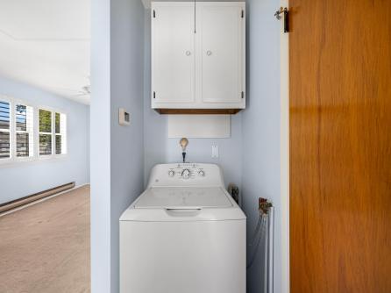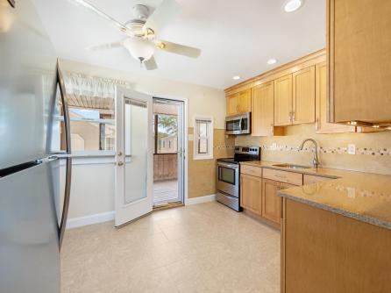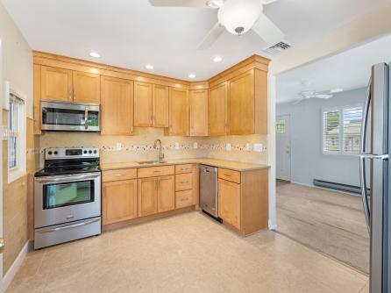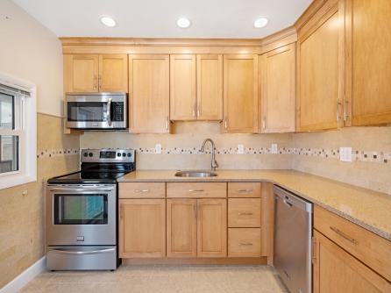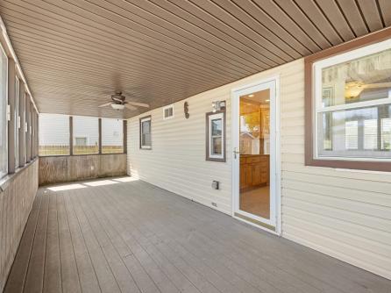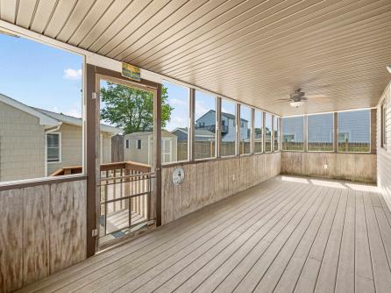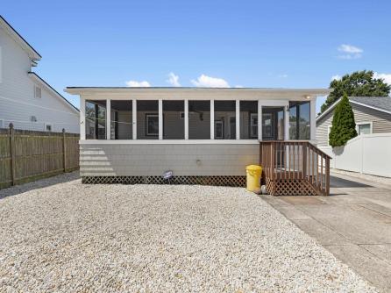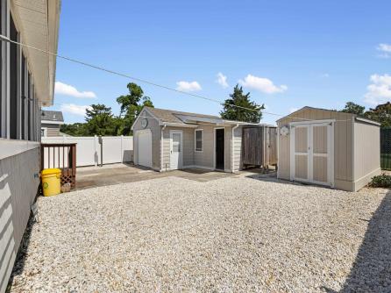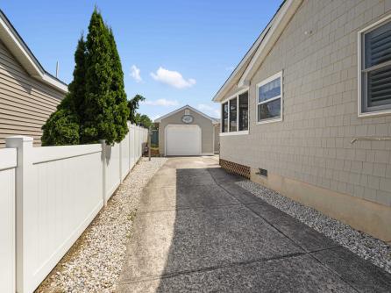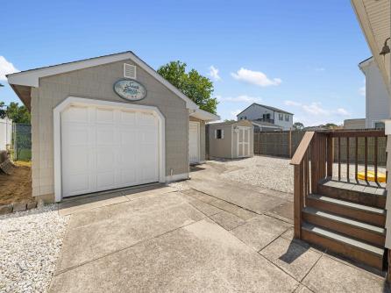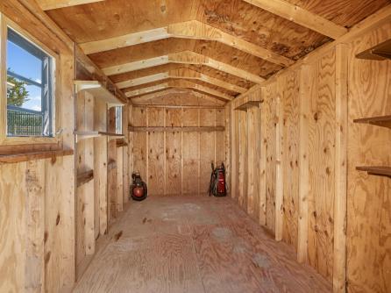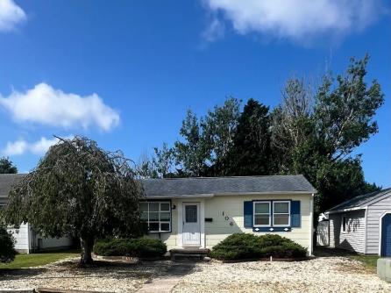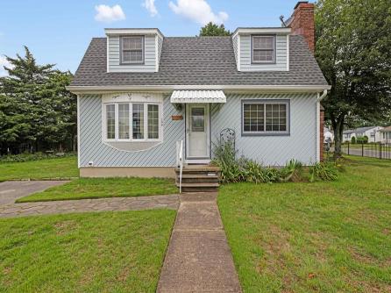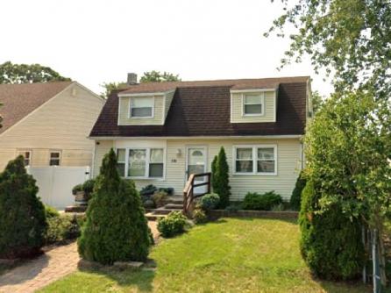

For Sale 105 Cedardale, Villas, NJ, 08251
My Favorites- OVERVIEW
- DESCRIPTION
- FEATURES
- MAP
- REQUEST INFORMATION
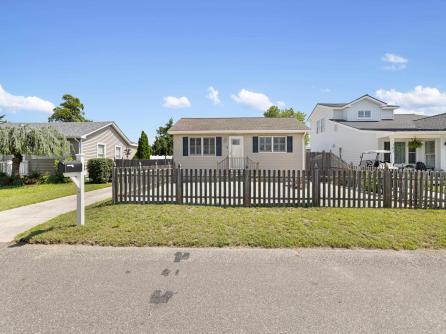
105 Cedardale, Villas, NJ, 08251
$450,000

-
Ben Duncan
-
Mobile:
609-600-7531 -
Office
609-399-0076
- listing #: 252094
- PDF flyer DOWNLOAD
- Buyer Agent Compensation: N/A
- 2 in 1 PDF flyer DOWNLOAD
-
Single Family
-
2
-
1
\"Sandy Pause\" is located in the desirable Bayside Village area of the Villas. Enjoy this meticulously kept 2-bedroom, 1-bath Rancher. This single-family home boasts a well-designed kitchen with stainless-steel appliances, natural stone backsplash with tiny bits of shells, and attractive quartz counters. The sunny eat-in kitchen features large windows and an attractive full-view glass back door, which extends beyond into a large screened-in porch area. Relax in the bright living room with maintenance-free plantation shutters. The primary bedroom has closet space, windows with plantation shutters, and a porthole Anderson window. The 2nd bedroom is bright and cheerful with a large closet. The bathroom has a custom shower showcasing natural stone walls, banjo-shaped quartz counter over sink, Toto toilet, and tile floor. There are ceiling fans throughout this home. There is a detached garage with an automatic white fiberglass garage door, electricity, and plenty of storage space. The back and front yards are fenced in and covered with stones. The house and garage have cedar shake siding. The attic is large and ready for storage. Close proximity to the bay, restaurants, shopping, and many attractions This property has never been rented; it was only used as a vacation home. As you will see, the owner took great pride in maintaining his home. Now, this home can be yours as your primary or vacation home, rental, or investment property.

| Total Rooms | 5 |
| Full Bath | 1 |
| # of Stories | |
| Year Build | 1980 |
| Lot Size | 1 to 6000 SqFt |
| Tax | 2743.00 |
| SQFT | 600 |
| OutsideFeatures | Screened Porch, Fenced Yard, Storage Building, Outside Shower |
| OtherRooms | Living Room, Kitchen, Eat-In-Kitchen, Storage Attic, 1st Floor Primary Bedroom |
| AppliancesIncluded | Range, Self-Clean Oven, Microwave Oven, Refrigerator, Washer, Dryer, Dishwasher, Disposal, Smoke/Fire Detector, Stove Electric, Stainless steel appliance |
| Basement | Crawl Space, See Remarks |
| Cooling | Electric |
| Water | Public |
| Bedrooms | 2 |
| Half Bath | 0 |
| # of Stories | |
| Lot Dimensions | 5001 |
| # Units | |
| Tax Year | 2024 |
| Area | Bayside Village |
| ParkingGarage | Garage, 1 Car, Detached, Auto Door Opener, Concrete Driveway, See Remarks |
| InteriorFeatures | Wall to Wall Carpet, Vinyl Flooring |
| AlsoIncluded | See Remarks, Window Treatments |
| Heating | Electric |
| HotWater | Electric, Propane |
| Sewer | Public |
