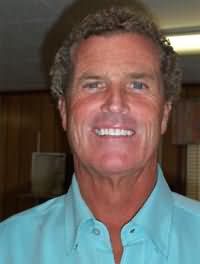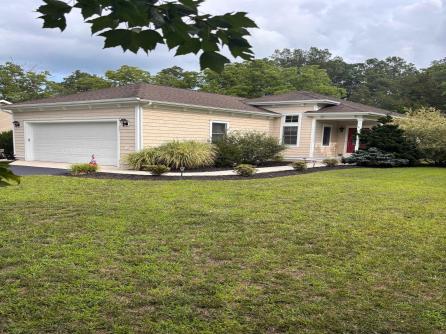
Brian Kolmer 609-399-4211
109 E 55th St., Ocean City



$459,000

Mobile:
609-425-1391Office
609-399-4211Age Restricted
2
2
This charming 2-bedroom, 2-bathroom single-family ranch home, located in a small over-55 community, offers easy, one-level living with a warm and inviting style. Exterior Features: The exterior boasts low-maintenance tan siding, white trim, and a dark brown roof, offering a clean, classic look. A neatly landscaped front yard features manicured bushes, ornamental grasses, and small trees, all surrounded by fresh mulch and a tidy concrete walkway. The attached 2-car garage provides convenience and additional storage. The covered front porch with a red entry door adds a welcoming pop of color and character. Interior Features: Inside, the home has an open-concept layout with a seamless flow between the living, dining, and kitchen areas. Vaulted ceilings and large windows enhance the sense of space and natural light. The living area includes comfortable seating, and rustic decor touches like a wooden coffee table, cozy throw pillows, and a ceiling fan with palm-style blades, adding a relaxed, coastal vibe. The dining area comfortably seats six and is anchored by a solid wood table and traditional black chairs, blending function with farmhouse charm. Hardwood floors throughout the main living spaces offer durability and warmth. The kitchen includes stainless steel appliances and a breakfast bar that opens to the main living space — perfect for casual dining or entertaining. Community Appeal: As part of an over-55 community, this home is ideal for those seeking low-maintenance, peaceful living in a friendly, age-restricted neighborhood. This home is perfect for downsizing without sacrificing comfort or style — ideal for retirees or active adults looking for a relaxed, community-oriented lifestyle.

| Total Rooms | 5 |
| Full Bath | 2 |
| # of Stories | |
| Year Build | 2007 |
| Lot Size | 1/4 to 1 Acre |
| Tax | 4322.00 |
| SQFT | 1428 |
| Exterior | Vinyl |
| ParkingGarage | Garage, 2 Car, Attached, Auto Door Opener, Black Top Driveway, 4 car parking |
| InteriorFeatures | Cathedral Ceilings, Wood Flooring, Smoke/Fire Alarm, Storage, Walk in Closet, Wall to Wall Carpet, Laminate Flooring, Tile Flooring |
| AlsoIncluded | Drapes, Curtains, Blinds, Rugs, Furniture, See Remarks, Window Treatments |
| Heating | Gas Propane, Forced Air |
| HotWater | Electric |
| Sewer | Septic |
| Bedrooms | 2 |
| Half Bath | 0 |
| # of Stories | |
| Lot Dimensions | 21 |
| # Units | |
| Tax Year | 2024 |
| Area | Dennisville |
| OutsideFeatures | Patio, Enclosed/Covered Patio, Sidewalks |
| OtherRooms | Living Room, Kitchen, Eat-In-Kitchen, Breakfast Nook, Dining Area, Pantry, Laundry/Utility Room, Storage Attic, 1st Floor Primary Bedroom |
| AppliancesIncluded | Range, Self-Clean Oven, Microwave Oven, Refrigerator, Washer, Dryer, Dishwasher, Smoke/Fire Detector, Stove Electric |
| Basement | Crawl Space |
| Cooling | Central Air Condition, Ceiling Fan |
| Water | Well |