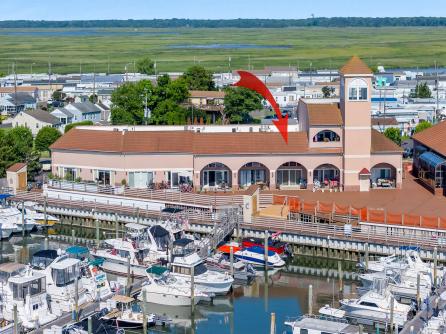
Chris Warren 609-399-0076x175
3160 Asbury Avenue, Ocean City



$589,900

Mobile:
609-432-7694Office
609-399-0076x175Condo
3
2
OPEN HOUSE SAT 7/12 10 AM - 12 PM. Bayfront Living for under $600k! Welcome to Lighthouse Point Marina—an exceptional bayfront community offering the ultimate coastal lifestyle. This completely updated 3-bedroom, 2-bathroom residence features an open floor plan with vaulted ceilings, creating a bright and airy living space ideal for both relaxing and entertaining. The spacious kitchen is equipped with granite countertops, a large center island, and stainless-steel appliances. Step outside to your private patio area and enjoy the waterfront views and peaceful ambiance. Residents of Lighthouse Point Marina enjoy access to a wide array of amenities including a pool, clubhouse, outdoor shower, and grill area. The monthly association fee includes water, sewer, trash, common area maintenance, master insurances, and a capital improvement contribution, providing peace of mind and ease of ownership. The orange temporary fencing will soon be replaced with a brand-new permanent fence! Call today to schedule your private showing!

| Total Rooms | 8 |
| Full Bath | 2 |
| # of Stories | Two |
| Year Build | 1990 |
| Lot Size | |
| Tax | 4402.00 |
| SQFT | 640 |
| UnitFeatures | Kitchen Island, Tile Floors, Laminate Fooring |
| OtherRooms | Living Room, Kitchen, Dining Area |
| AlsoIncluded | Blinds, Rugs, Furniture |
| Cooling | Central Air, Ceiling Fan |
| Water | City |
| Bedrooms | 3 |
| Half Bath | 0 |
| # of Stories | Two |
| Lot Dimensions | |
| # Units | |
| Tax Year | 2024 |
| Area | Shaw Crest |
| ParkingGarage | Other |
| AppliancesIncluded | Range, Oven, Microwave Oven, Refrigerator, Washer, Dryer, Dishwasher, Disposal, Stainless Steel Appliance |
| Heating | Gas Natural, Forced Air |
| HotWater | Electric |
| Sewer | City |