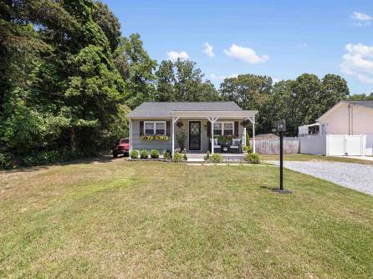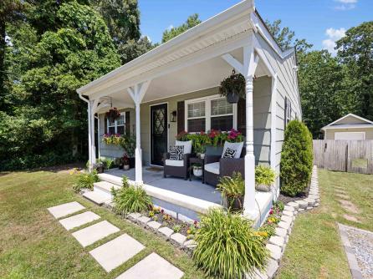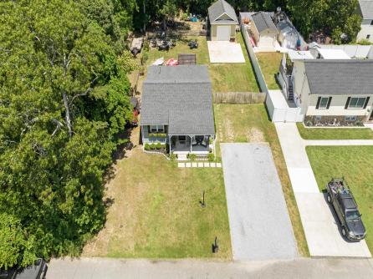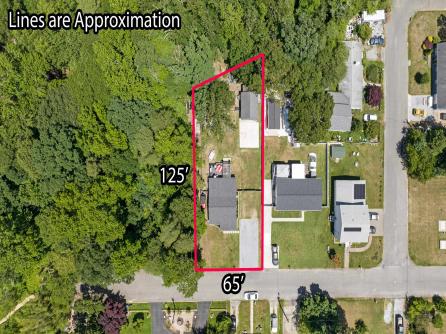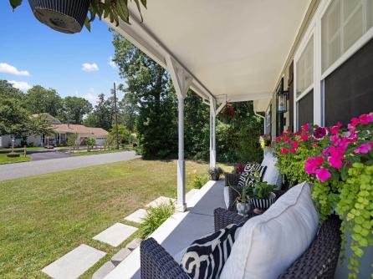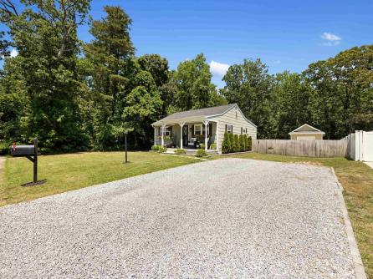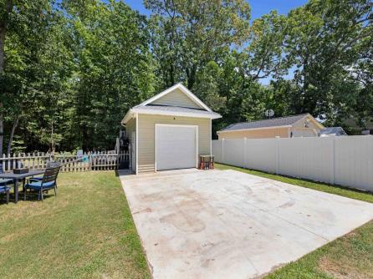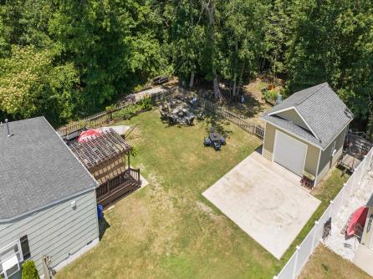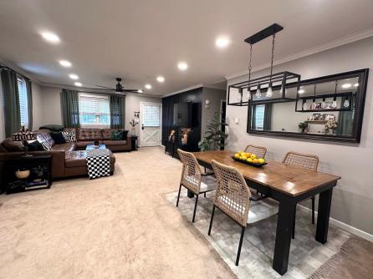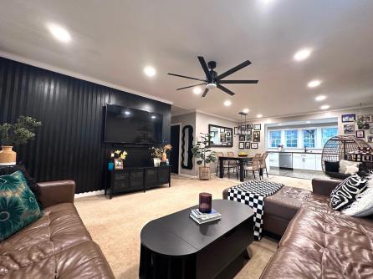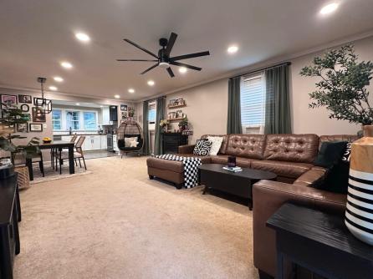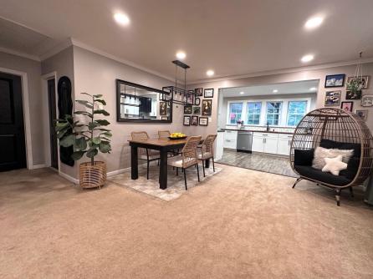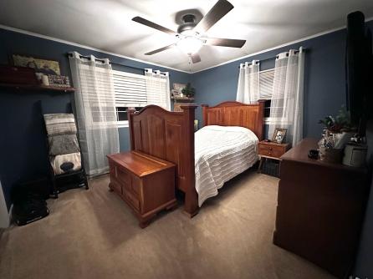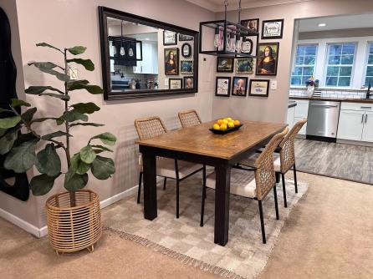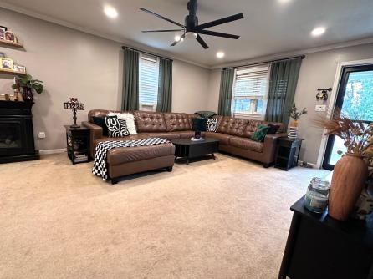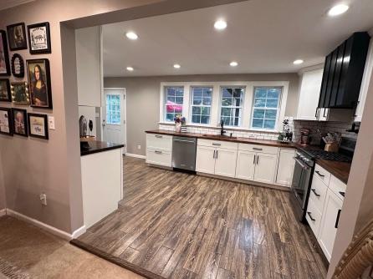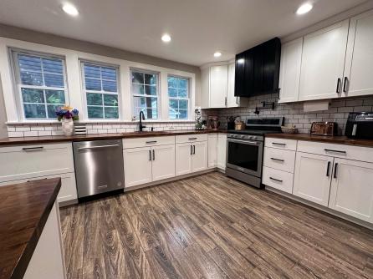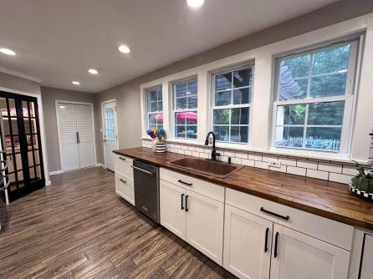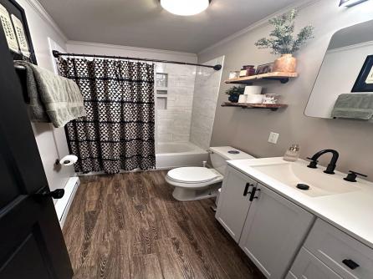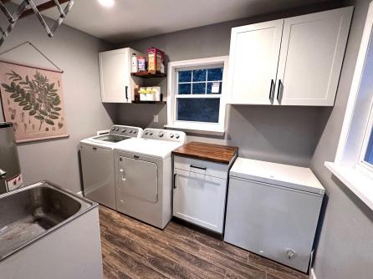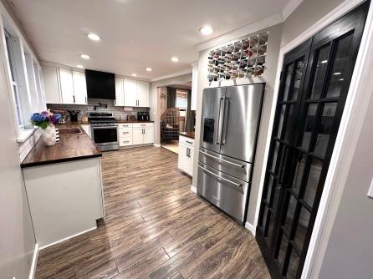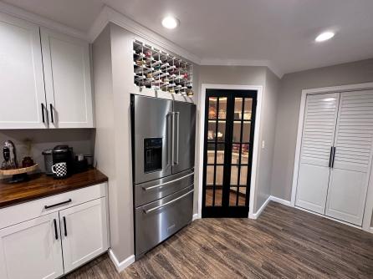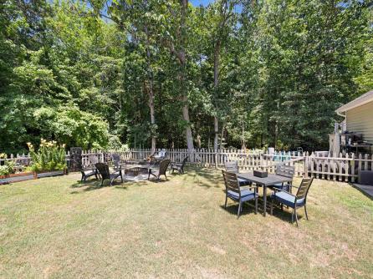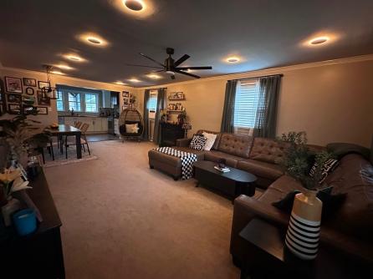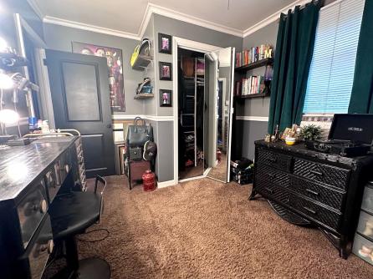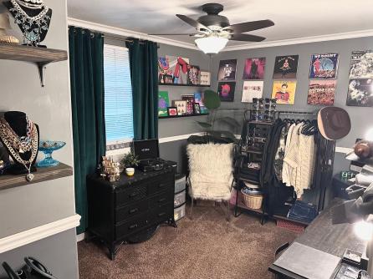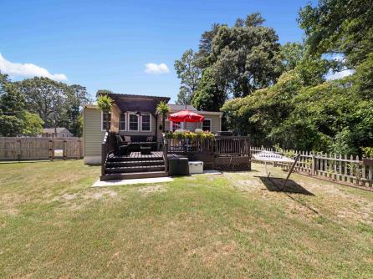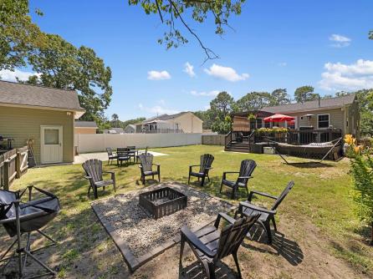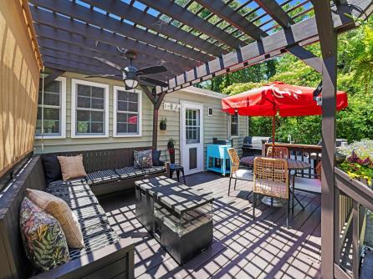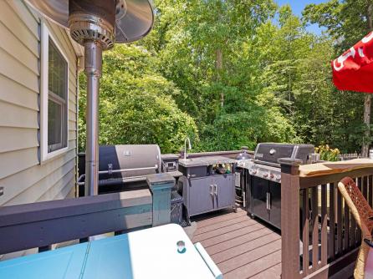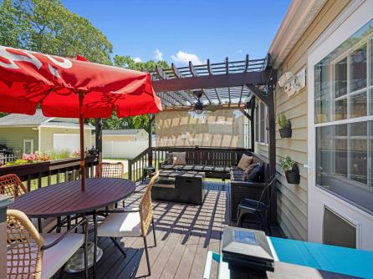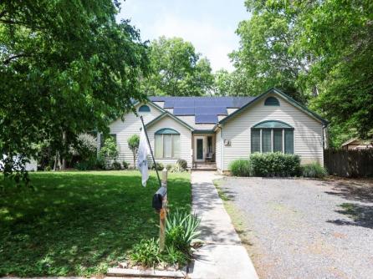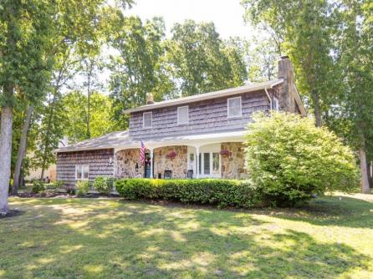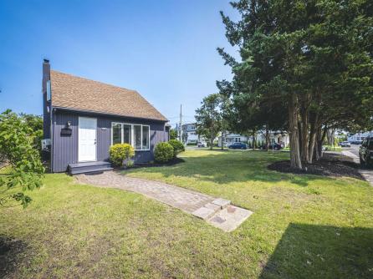Escape to the shore with a stunning 4-bedroom, 4-full bath home nestled in a peaceful and family-friendly neighborhood that is a short distance from the beaches and the charming downtown Cape May. The home blends classic coastal design with modern amenities perfect for growing families or those who love to entertain. The inviting floor plan creates a warm and airy atmosphere, with a large living room featuring a cozy fireplace, ideal for relaxing. The chef’s kitchen will inspire your culinary creativity with sleek granite countertops, stainless steel appliances, convection stovetop, an expansive island, and custom cabinetry with plenty of storage. The large center island serves as a great space for meal prep or casual dining, while the open flow into the dining area makes it ideal for entertaining family and friends. Through the kitchen door is a laundry room, 2 full bathrooms, and 2 bedrooms. The bright sunroom with skylights can be used as a breakfast nook, playroom, or office. Upstairs is a 3rd bedroom across from a full bathroom with a soaking tub. At the end of the hall you will find the spacious master suite, offering two custom closets and a large en-suite bathroom. The large fenced in backyard is a blank canvas providing an opportunity to create your dream outdoor living space. A new roof was installed in May 2025, the leaf filter system was installed on all gutters in 2023, and an on-demand water heater and HVAC system (forced air) in 2021.The seller is a NJ licensed real estate agent.



