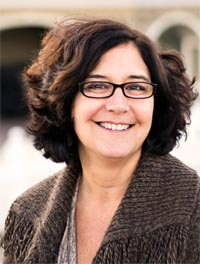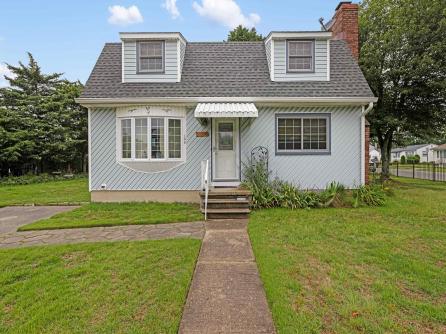
Carol Cawley 609-391-1330x416
1330 Bay Avenue, Ocean City



$599,900

Mobile:
609-760-3809Office
609-391-1330x416Single Family
3
2
The Shore Starts here!! This 3 bedroom 2 Full ceramic tiled Bath two story home on a large, fenced corner lot is move in ready. Recent upgrades include newer windows, central air condition & roof. Gas Fireplace in Living Room & a Custom made Wood Fireplace in the family room. Rear screened porch over looks your well maintained rear yard. A short distance to the Delaware Bay Beach & Sunsets. Close to Cox Hall Creek Wildlife Management area where you will find paved walking paths & many stocked freshwater fishing ponds (license required). Cape May City, Wildwood Beaches & attractions are nearby. Many dining options are close by. This home is the perfect Summer getaway or year-round home.

| Total Rooms | 7 |
| Full Bath | 2 |
| # of Stories | |
| Year Build | 1975 |
| Lot Size | 6001-10000 SqFt |
| Tax | 3904.00 |
| SQFT | 1536 |
| Exterior | Vinyl |
| ParkingGarage | 2 Car, Concrete Driveway |
| InteriorFeatures | Fireplace- Gas, Fireplace- Wood, Laminate Flooring |
| AlsoIncluded | Window Treatments |
| Heating | Electric |
| HotWater | Electric |
| Sewer | City |
| Bedrooms | 3 |
| Half Bath | 0 |
| # of Stories | |
| Lot Dimensions | 76 |
| # Units | |
| Tax Year | 2024 |
| Area | Bayside Village |
| OutsideFeatures | Enclosed/Covered Patio, Fenced Yard, Cable TV, Sidewalks |
| OtherRooms | Living Room, Kitchen, Recreation/Family |
| AppliancesIncluded | Range, Oven, Smoke/Fire Detector |
| Basement | Crawl Space |
| Cooling | Central Air Condition |
| Water | City |