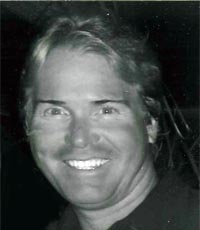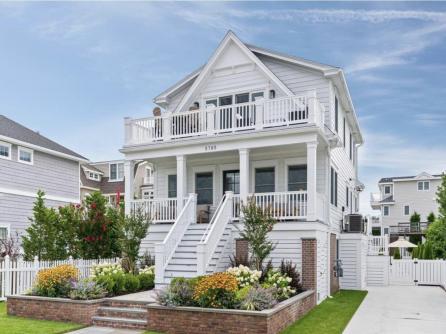
Kevin Halliday 609-399-4211x212
109 E 55th St., Ocean City



$4,650,000

Mobile:
609-425-7423Office
609-399-4211x212Single Family
4
3
Bay and sunset views!! One of Avalon best opportunities next to the bay and Brand new public dock. Recently built by Thomas J. Welsh jr. Enjoy fantastic bay & wetlands plus a breath of fresh ocean and bay air from the quaint front porch and deck areas. 5765 is Custom designed home with amazing bay , wetland and sunset views. This AV beach cottage design that will deceive the eye as it boasts plenty of room for a large family and ample space for all your guests. Featuring 4 bedrooms, 3 full baths (2 are en-suite bedrooms), a powder room, an open and welcoming living room, spacious dining and modern chefs kitchen .The huge second floor bayside family room features doors leading to another deck affords even more spectacular wetland and bay views. The beautiful custom kitchen has all high-end stainless appliances with gorgeous custom quartz counters and an oversized center island. As you go downstairs you will be amazed to find the bottom level completely finished with a spacious bar area and an expansive entertainment bonus room that opens up to share the pool and patio . Perfectly designed for outdoor entertainment the backyard has an oversized pool with sun shelf and spacious decking along with space to BBQ. The outdoor spaces are lavishly landscaped and beautifully furnished all within a short stroll to the amazing Southend Avalon beaches. All custom trim and mill work throughout this fine home complete with hardwood floors. Professionally furnished and decorated including the exterior furniture. Terrific rental history

| Total Rooms | 9 |
| Full Bath | 3 |
| # of Stories | |
| Year Build | 2022 |
| Lot Size | 1 to 6000 SqFt |
| Tax | 17093.00 |
| SQFT | 2700 |
| Exterior | Wood, Hardie Board |
| ParkingGarage | Garage, 3 Car |
| InteriorFeatures | Bar, Kitchen Island |
| AlsoIncluded | Shades |
| Heating | Gas Natural |
| HotWater | Gas- Natural |
| Sewer | City |
| Bedrooms | 4 |
| Half Bath | 1 |
| # of Stories | |
| Lot Dimensions | 50 |
| # Units | |
| Tax Year | 2024 |
| Area | Avalon |
| OutsideFeatures | Patio, Deck, Enclosed/Covered Patio, Porch, Grill, Fenced Yard, In Ground Pool |
| OtherRooms | Living Room, Dining Room, Kitchen, Den/TV Room, Recreation/Family, Eat-In-Kitchen, Laundry Closet |
| AppliancesIncluded | Range, Oven, Self-Clean Oven, Microwave Oven, Refrigerator, Washer, Dryer, Dishwasher |
| Basement | Crawl Space |
| Cooling | Central Air Condition |
| Water | City |